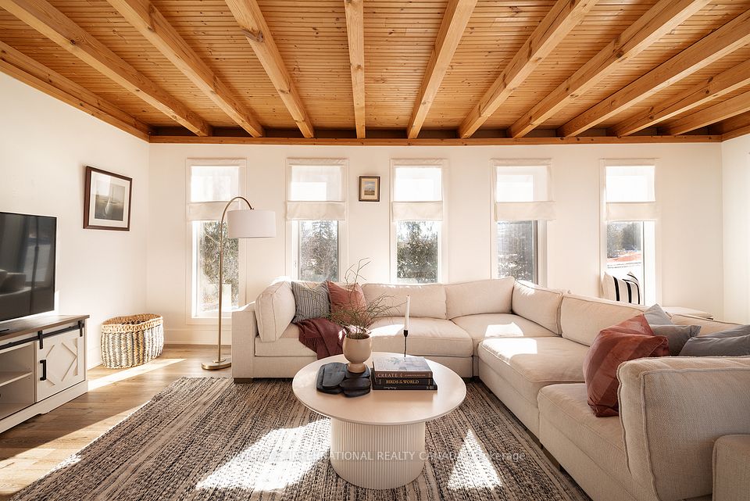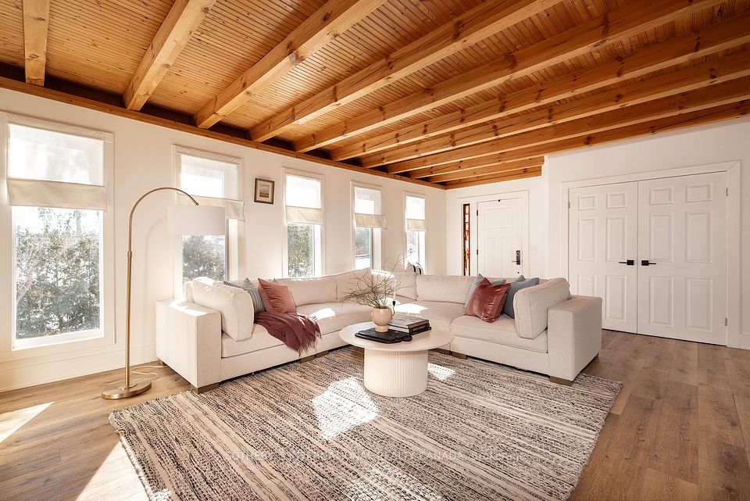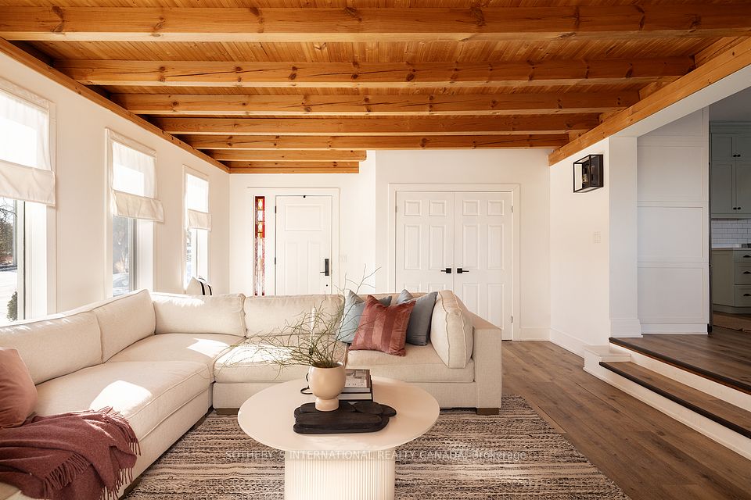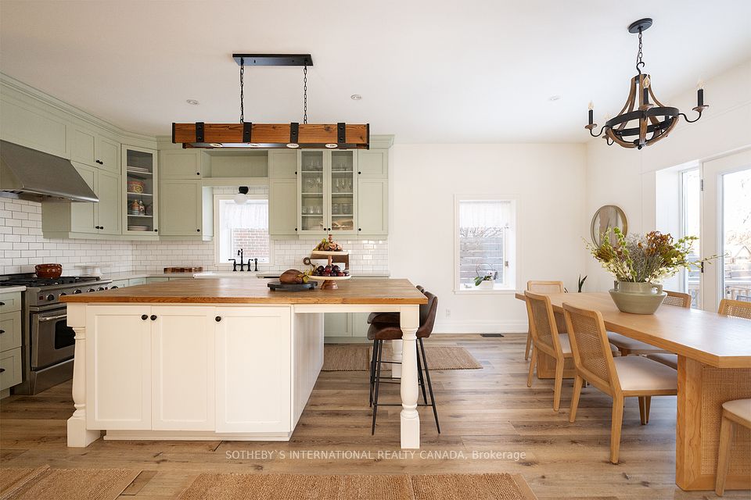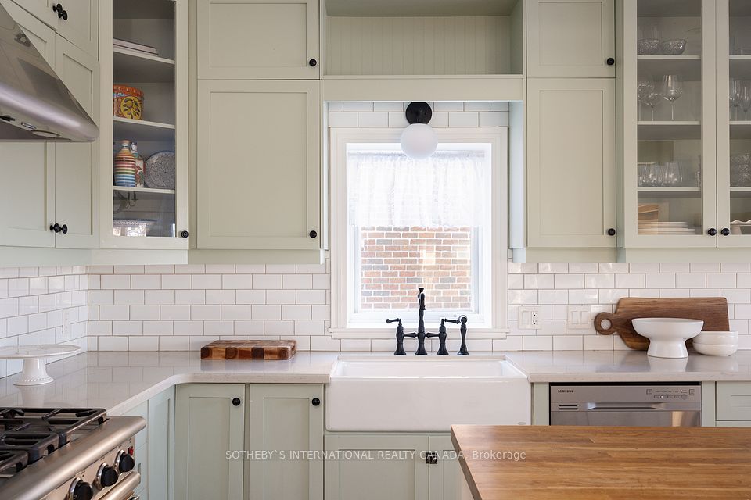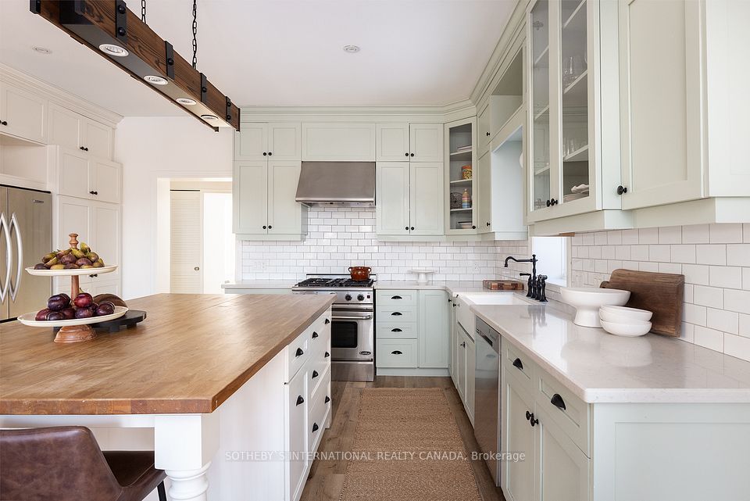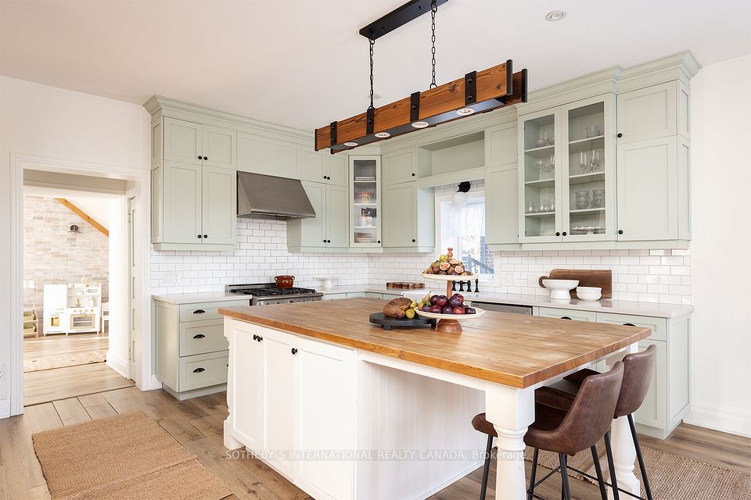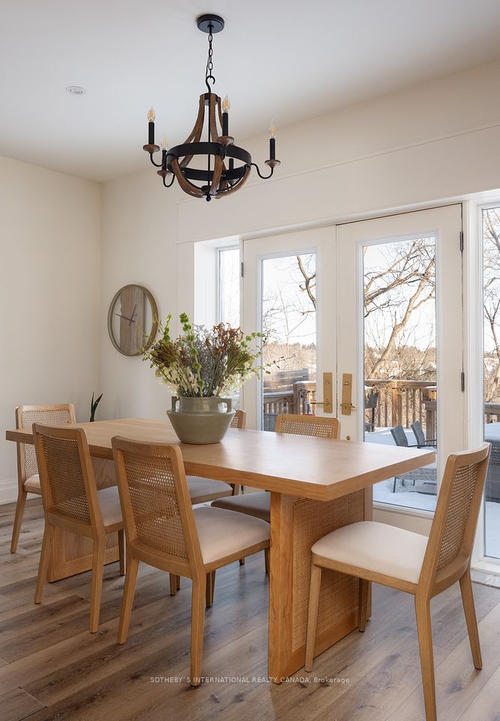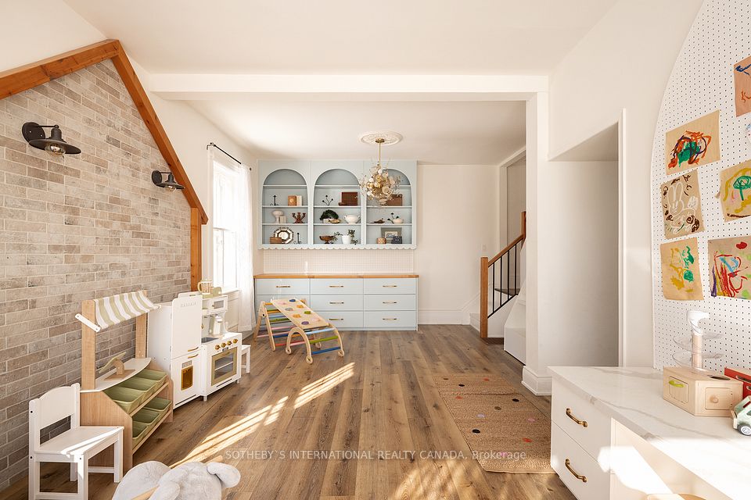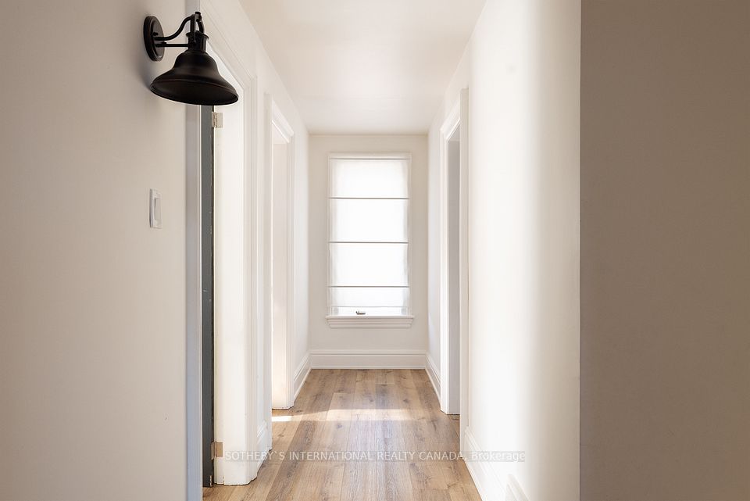9 Napier Street Vaughan ON L0J 1C0
Listing ID
#N12067254
Property Type
Detached
Property Style
2-Storey
County
York
Neighborhood
Kleinburg
Days on website
26
A rare opportunity to claim a residence on one of Kleinburgs most significant streets, where architectural distinction meets an unparalleled lifestyle. Set among an exquisite collection of custom estates, 9 Napier Street is situated on a private, ravine lot. This home offers 5 spacious bedrooms, along with a versatile additional room that can be used as office space, a dressing room, or nursery. Delightful bathrooms with stylish finishes. The expansive family room is framed by striking wood-beamed ceilings and a wall of tall windows, bathing the space in natural light creating a warm, architectural focal point. The soft, sage green cabinetry of the kitchen lends a subtle touch of warmth and character and perfectly complements the natural wood tones of the butcher block island. Adjacent to the kitchen, a sunlit dining area provides ample space for gatherings and features a charming dry bar making it perfect for entertaining or daily use. The once a formal dining room, has been reimagined as a bright and playful childrens area but can effortlessly be converted back to its original purpose. Generous 327 sq. ft. deck for your outdoor furniture, perfect for outdoor dining, relaxing, or entertaining. Excellent catchment schools nearby include Kleinburg PS, Lorna Jackson, Elder Mills and Emily Carr. Just steps from the heart of the village, this address puts artisanal coffee, high-end boutiques, and critically acclaimed restaurants within reach, while daily essentials are a short stroll away. Walk through Binder Twine Park or along the Humber Rivers scenic trail - immerse in nature without leaving the neighbourhood! Renowned McMichael Canadian Art Collection is only minutes away. Rarely available - this is an opportunity not to be missed.
To navigate, press the arrow keys.
List Price:
$ 1999000
Taxes:
$ 5803
Air Conditioning:
Central Air
Approximate Square Footage:
2500-3000
Basement:
Unfinished
Exterior:
Board & Batten , Brick
Foundation Details:
Concrete
Fronting On:
East
Heat Source:
Gas
Heat Type:
Forced Air
Interior Features:
Bar Fridge
Lease:
For Sale
Parking Features:
Private
Roof:
Shingles
Sewers:
Sewer

|
Scan this QR code to see this listing online.
Direct link:
https://www.search.durhamregionhomesales.com/listings/direct/f3298f81e8432a7cb8d989cdb4e4fe9f
|
Listed By:
SOTHEBY'S INTERNATIONAL REALTY CANADA
The data relating to real estate for sale on this website comes in part from the Internet Data Exchange (IDX) program of PropTx.
Information Deemed Reliable But Not Guaranteed Accurate by PropTx.
The information provided herein must only be used by consumers that have a bona fide interest in the purchase, sale, or lease of real estate and may not be used for any commercial purpose or any other purpose.
Last Updated On:Friday, May 2, 2025 at 2:08 PM


