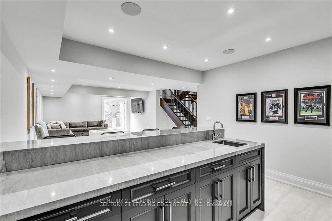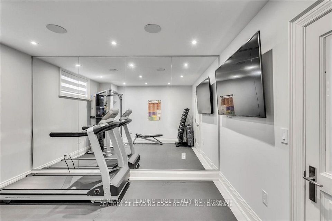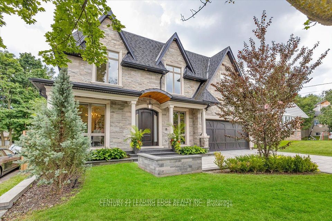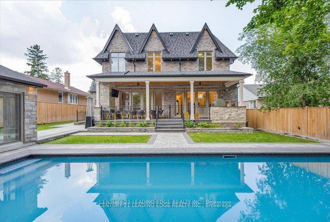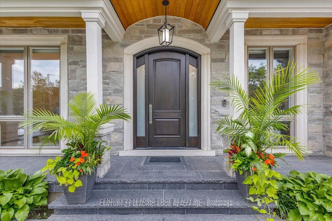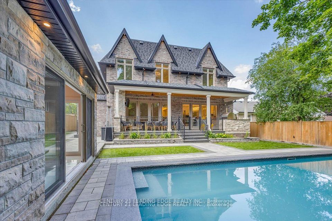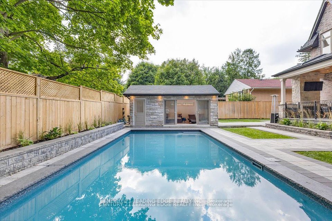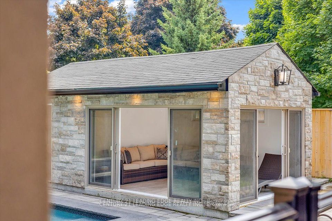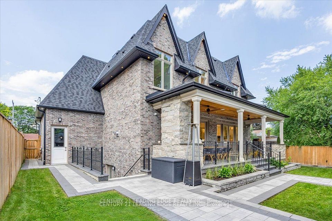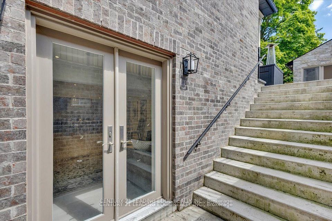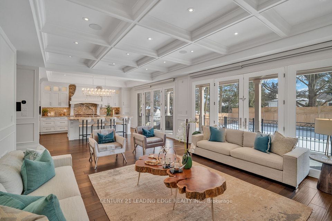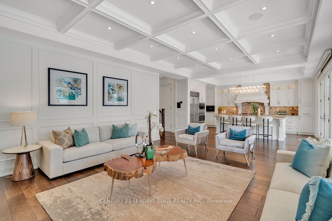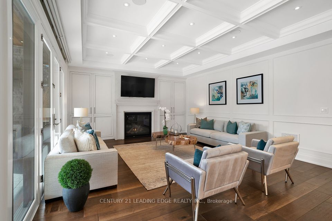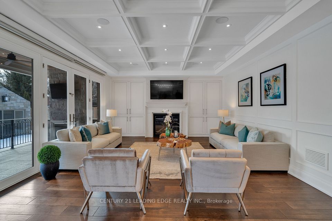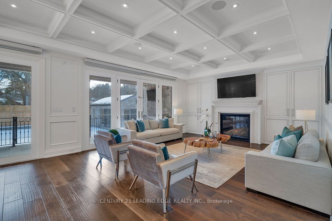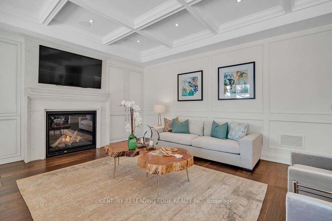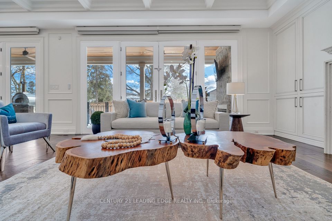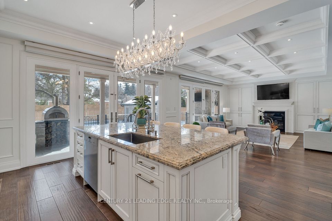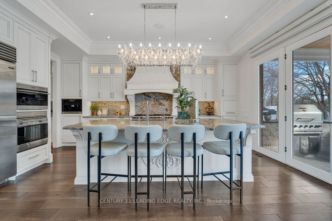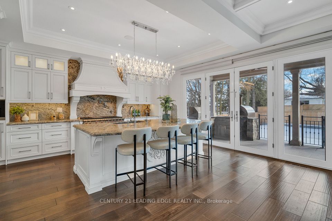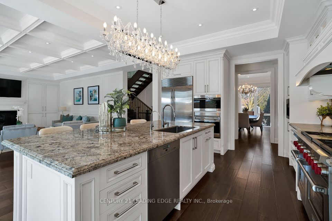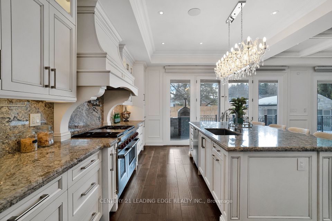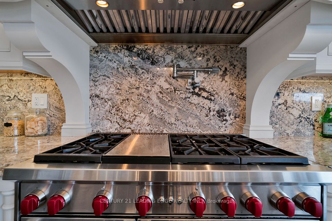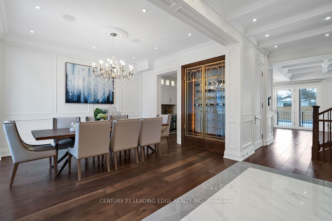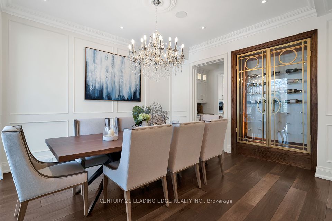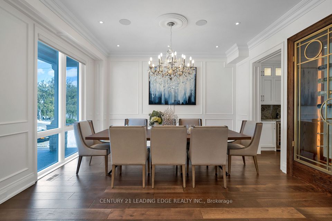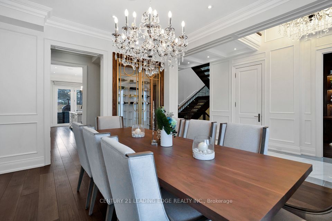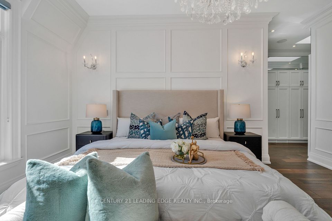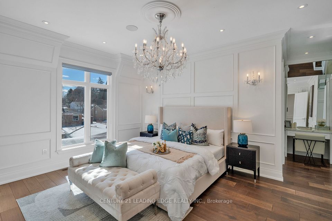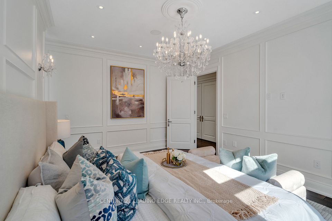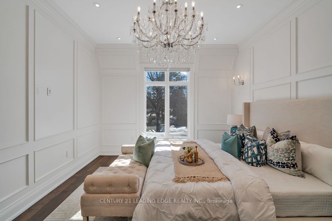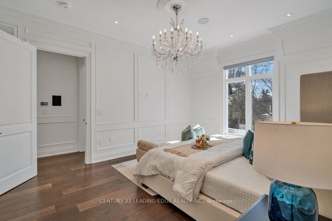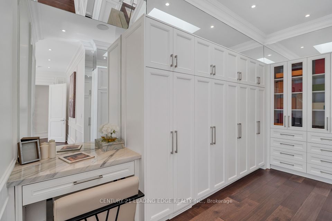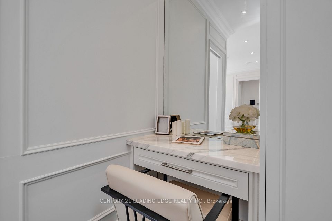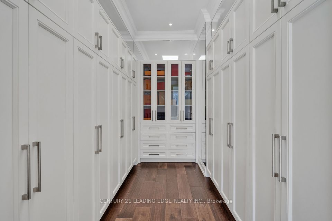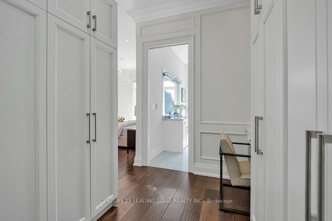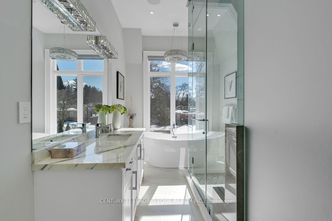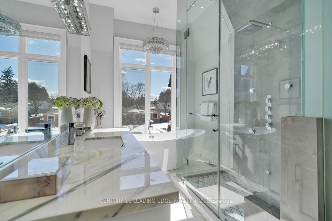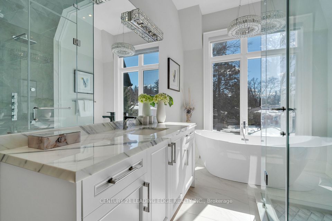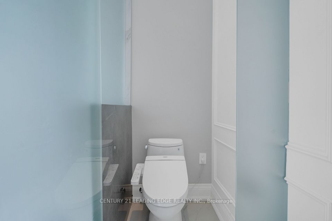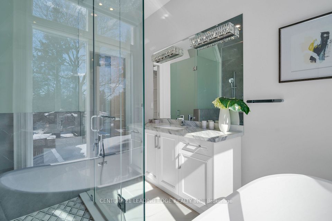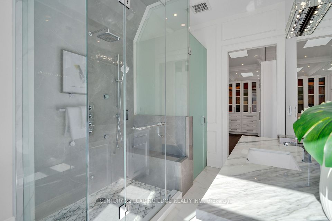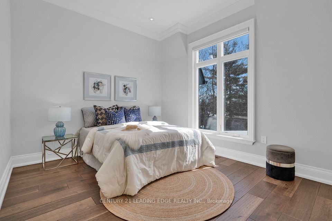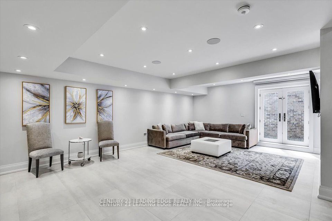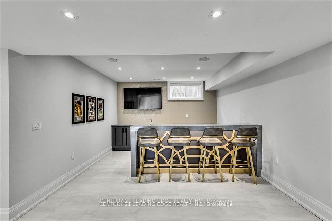25 Talisman Crescent Markham ON L3P 2C8
Listing ID
#N12009338
Property Type
Detached
Property Style
2-Storey
County
York
Neighborhood
Old Markham Village
Days on website
47
Welcome to 25 Talisman Crescent! This 3-year-new custom-built luxury home exemplifies exquisite taste, luxury, and sophistication. Nestled in the sought-after Old Markham Village, this remarkable home is situated on one of Markham's most coveted streets. Boasting 4+2 bedrooms and 6+1 baths, the residence features an impressive layout with spacious principal rooms and soaring ceilings on every floor. Bathed in natural light, the home is adorned with upscale detailing, including crown molding, millwork, coffered ceilings, skylights, expansive floor-to-ceiling windows, and wide-plank hardwood flooring. An extra-wide floating solid wood staircase connects every floor. A wood-paneled study/office adds a classic touch, while the gourmet chef-inspired kitchen is equipped with an oversized center island and high end Sub-Zero/Wolf appliances. The kitchen flows seamlessly into the family room, which includes a stone fireplace and a walkout to a covered outdoor terrace and backyard. A stunning dining area is highlighted by a custom-accented wine wall display. The second floor features 4 spacious bedrooms, each with its own ensuite and skylight. The primary suite is the pinnacle of luxury, with a custom mirrored dressing room, jacuzzi soaker tub and steam shower. The finished basement offers additional space with a recreational area, wet bar with wall-to-wall custom cabinetry and two additional rooms, heated flooring, and a walk-up to the backyard. The homes majestic street appeal is enhanced by professionally landscaped gardens. The backyard is an entertainer's dream, featuring a covered outdoor terrace with an integrated cooking area, complete with a gas BBQ, pizza oven, and outdoor fireplace. The blissful outdoor paradise is completed with a saltwater pool, insulated cabana and an additional full size bathroom. This extraordinary property combines luxury, functionality, and style, offering the perfect setting for both everyday living and entertaining.
To navigate, press the arrow keys.
List Price:
$ 3288888
Taxes:
$ 9751
Accessibility Features:
Accessible Public Transit Nearby, Closet Bars 15-48 Inches, Doors Swing In, Hallway Width 42 Inches or More, Level Entrance, Level Within Dwelling, Lever Door Handles, Lever Faucets, Multiple Entrances, Open Floor Plan, Parking
Air Conditioning:
Central Air
Approximate Age:
0-5
Approximate Square Footage:
3000-3500
Basement:
Separate Entrance, Walk-Up
Exterior:
Brick, Stone
Fireplace Features:
Family Room, Fireplace Insert, Natural Gas
Foundation Details:
Other
Fronting On:
South
Garage Type:
Attached
Heat Source:
Gas
Heat Type:
Forced Air
Interior Features:
Air Exchanger, Auto Garage Door Remote, Bar Fridge, Built-In Oven, Carpet Free, Central Vacuum, ERV/HRV, Floor Drain, In-Law Capability, On Demand Water Heater, Storage, Sump Pump, Upgraded Insulation, Ventilation System, Water Meter
Lease:
For Sale
Parking Features:
Private
Pool :
Inground
Property Features/ Area Influences:
Fenced Yard, Hospital, Library, Park, Public Transit, School
Roof:
Other
Sewers:
Sewer

|
Scan this QR code to see this listing online.
Direct link:
https://www.search.durhamregionhomesales.com/listings/direct/40168d6f9aade90a8602734f58493eab
|
Listed By:
CENTURY 21 LEADING EDGE REALTY INC.
The data relating to real estate for sale on this website comes in part from the Internet Data Exchange (IDX) program of PropTx.
Information Deemed Reliable But Not Guaranteed Accurate by PropTx.
The information provided herein must only be used by consumers that have a bona fide interest in the purchase, sale, or lease of real estate and may not be used for any commercial purpose or any other purpose.
Last Updated On:Friday, April 25, 2025 at 2:09 AM
