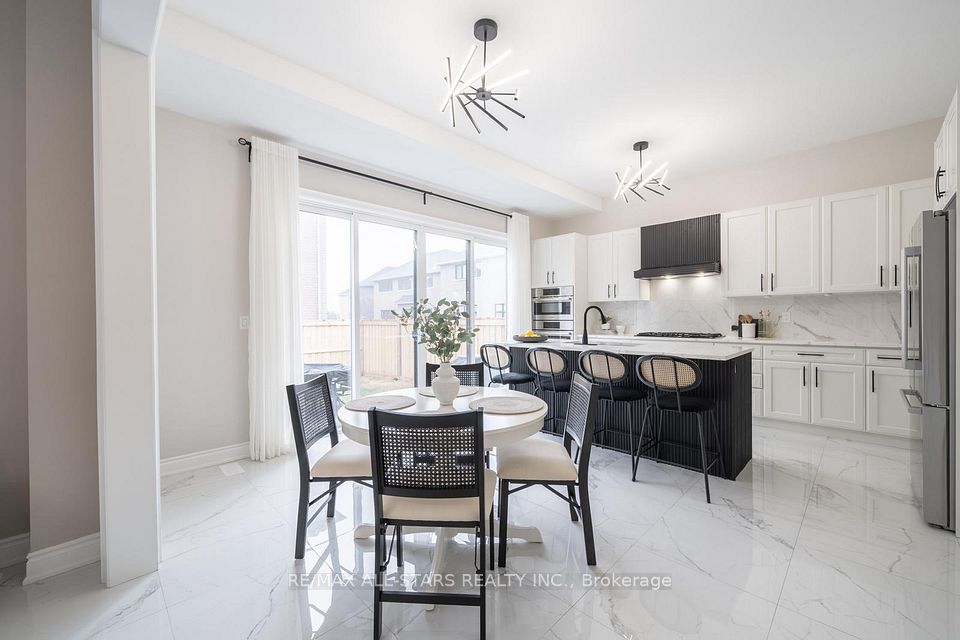7 Ballanview Court Whitchurch-Stouffville ON L4A 4W9
Listing ID
#N11978202
Property Type
Detached
Property Style
2-Storey
County
York
Neighborhood
Ballantrae
Days on website
65
Beautiful sun- filled 4-bedroom, 4-bathroom home in the prestigious Wedgewood community of Ballantrae backing on to the Ballantrae Golf Course. Built by Ballymore Homes and situated on a premium corner lot in a private subdivision with no through traffic, this residence offers modern elegance, functional design, and incredible potential.Step into the grand foyer with soaring two-story ceilings and a bright, open-concept layout designed for both style and comfort. The main floor features 10-foot ceilings, a private home office ideal for remote work, and a spacious living room centered around a striking gas fireplace wall. The chefs kitchen is a true showpiece, boasting gleaming stone countertops, a large central island, sleek white cabinetry, and upgraded floor-to-ceiling double sliding doors leading to the oversized backyard, perfect for entertaining or quiet mornings. A practical mudroom with garage access adds extra convenience.The upper level, with its 9-foot ceilings, offers four generously sized bedrooms and three bathrooms. The luxurious primary suite boasts two walk-in closets and a spa-like 5-piece ensuite. A second bedroom features its own private 3-piece ensuite, while the remaining two bedrooms share a beautifully appointed 4-piece Jack-&-Jill bathroom.The unfinished basement provides a blank canvas for customization, with a permit already secured for a side entrance, offering endless possibilities. The premium corner lot allows for the potential to extend fencing, creating additional outdoor space and privacy.Ideally located in the peaceful and sought-after Ballantrae community, this home is just minutes from local restaurants, shops, and sports facilities, with additional amenities in nearby Stouffville and Aurora. Don't miss this incredible opportunity!
To navigate, press the arrow keys.
List Price:
$ 1549000
Taxes:
$ 6183
Air Conditioning:
Central Air
Approximate Age:
0-5
Approximate Square Footage:
2500-3000
Basement:
Unfinished
Exterior:
Brick, Stone
Fireplace Features:
Living Room, Natural Gas
Foundation Details:
Concrete
Fronting On:
East
Garage Type:
Built-In
Heat Source:
Gas
Heat Type:
Forced Air
Interior Features:
Built-In Oven
Lease:
For Sale
Lot Shape:
Irregular
Parking Features:
Private
Roof:
Asphalt Shingle
Sewers:
Sewer

|
Scan this QR code to see this listing online.
Direct link:
https://www.search.durhamregionhomesales.com/listings/direct/8b67733e088f7e1b9425c1324c8a581b
|
Listed By:
RE/MAX ALL-STARS REALTY INC.
The data relating to real estate for sale on this website comes in part from the Internet Data Exchange (IDX) program of PropTx.
Information Deemed Reliable But Not Guaranteed Accurate by PropTx.
The information provided herein must only be used by consumers that have a bona fide interest in the purchase, sale, or lease of real estate and may not be used for any commercial purpose or any other purpose.
Last Updated On:Thursday, April 24, 2025 at 2:07 PM











































