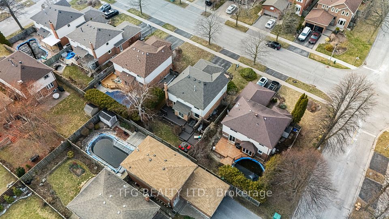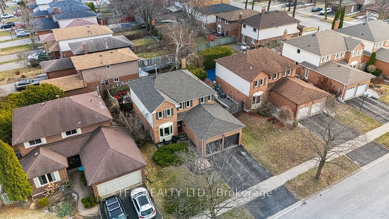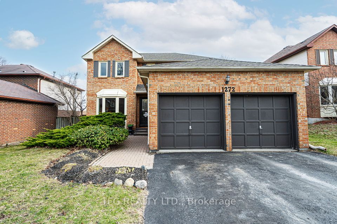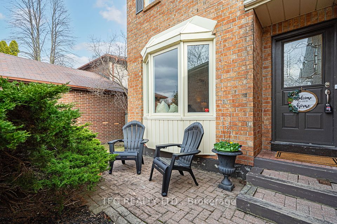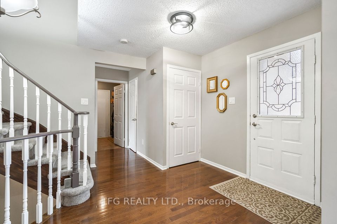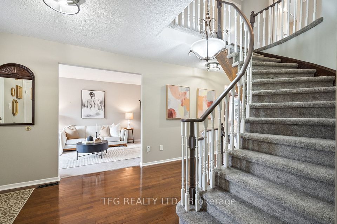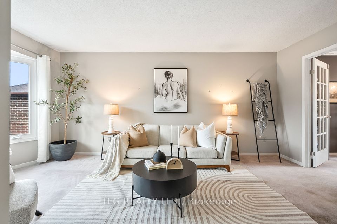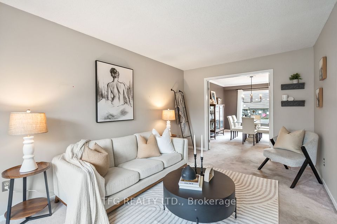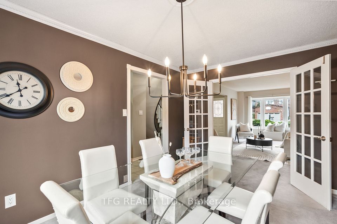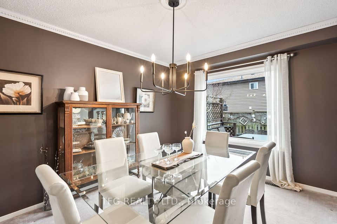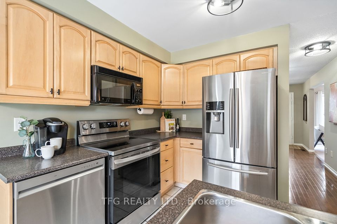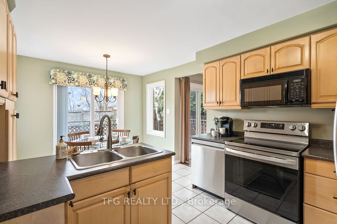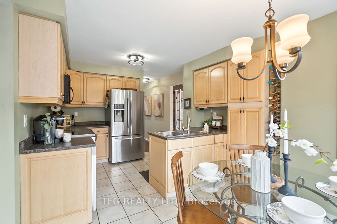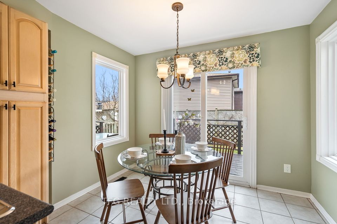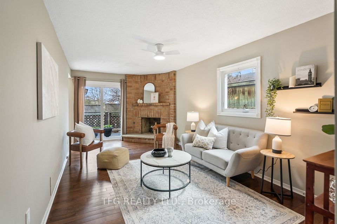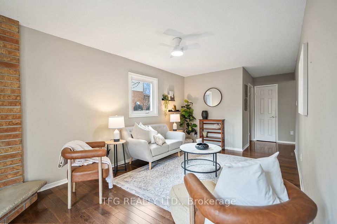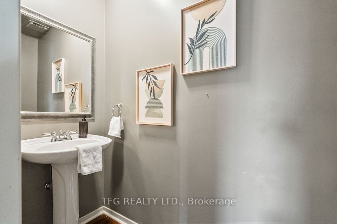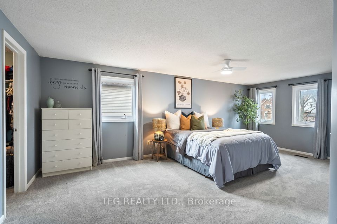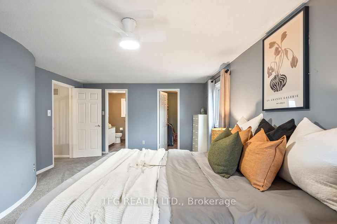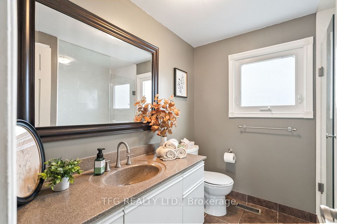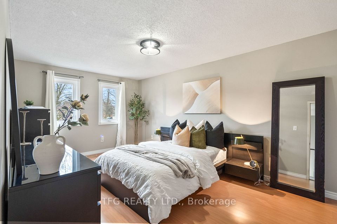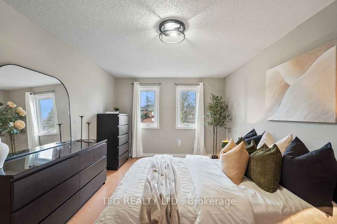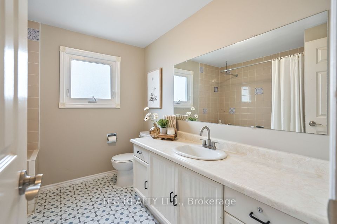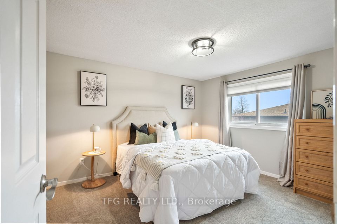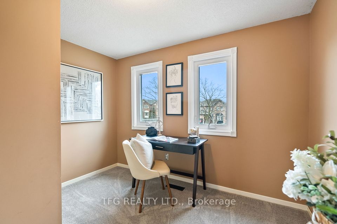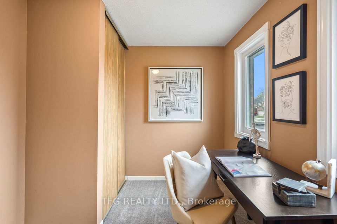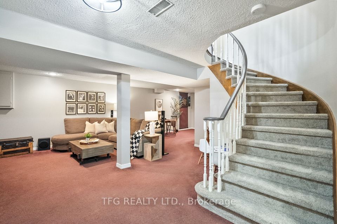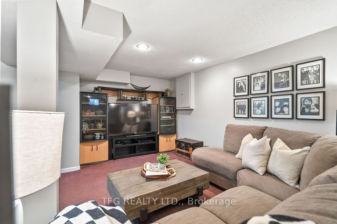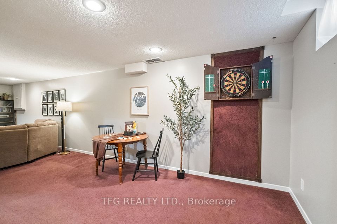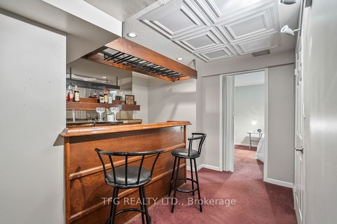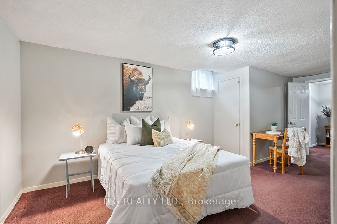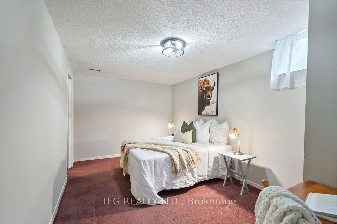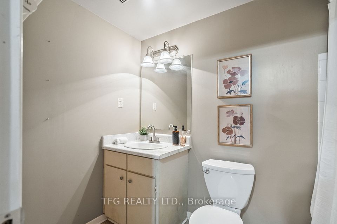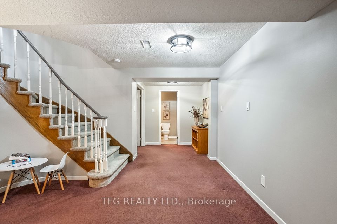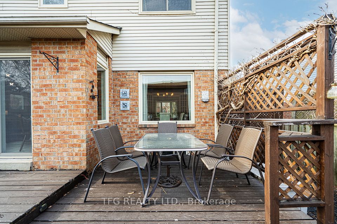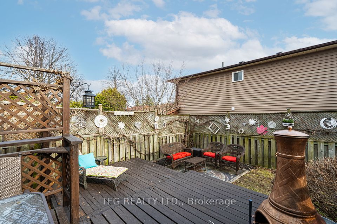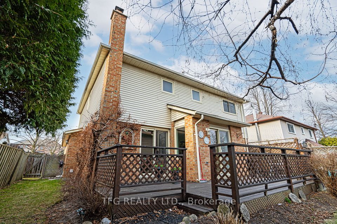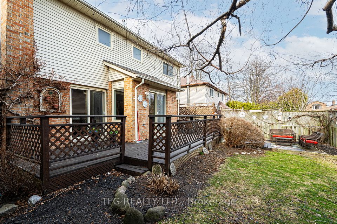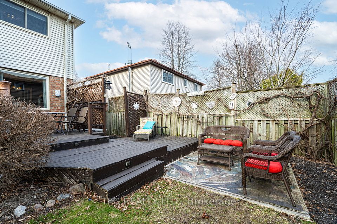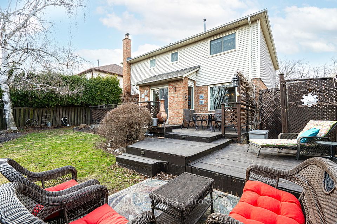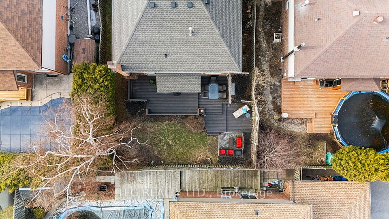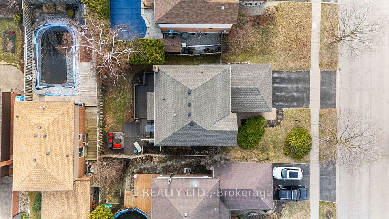1272 Maple Ridge Drive Pickering ON L1X 1H5
Listing ID
#E12075159
Property Type
Detached
Property Style
2-Storey
County
Durham
Neighborhood
Liverpool
Days on website
18
Welcome to this beautifully cared-for 4-bedroom, 4-bathroom home, nestled in the highly sought-after Liverpool community of Pickering. Set on a quiet, family-friendly street, this cherished home has been lovingly maintained by its owners for over three decades, showcasing true pride of ownership throughout. Step inside to a grand staircase entry that opens to a spacious and light-filled main floor. The open-concept living and dining rooms boast large windows that flood the space with natural light---perfect for family gatherings and entertaining. The eat-in kitchen offers a walkout to a private, beautifully landscaped backyard---your own peaceful retreat. Enjoy cozy evenings in the inviting family room, complete with a charming brick fireplace and generous windows. A convenient main floor laundry room with indoor access to the double car garage adds to the thoughtful layout. Upstairs, you'll find four generously sized bedrooms, including a massive primary suite with a walk-in closet and a well-appointed ensuite. Enough space for you and your growing family! Freshly painted throughout and featuring new light fixtures, the home is move-in ready for your family to make it their own. The finished basement is the perfect bonus space---boasting a large open layout, an additional bedroom and bathroom, and a wet bar. Whether you're looking for multigenerational living, a nanny suite, space for older children, or a fantastic area to entertain, this lower level offers endless flexibility. Located just minutes from top-rated schools, parks, shopping, transit, and major highways---this is a rare opportunity to own a spacious, well-kept home in one of Pickering's most desirable and safe family-oriented neighborhoods.
To navigate, press the arrow keys.
List Price:
$ 1110000
Taxes:
$ 6915
Air Conditioning:
Central Air
Approximate Square Footage:
2000-2500
Basement:
Finished
Exterior:
Brick
Fireplace Features:
Wood
Foundation Details:
Concrete Block
Fronting On:
South
Garage Type:
Attached
Heat Source:
Gas
Heat Type:
Forced Air
Interior Features:
Other
Lease:
For Sale
Parking Features:
Private Double
Property Features/ Area Influences:
Library, Park, Public Transit, Rec./Commun.Centre, School
Roof:
Asphalt Shingle
Sewers:
Sewer

|
Scan this QR code to see this listing online.
Direct link:
https://www.search.durhamregionhomesales.com/listings/direct/d2a489f2f621bc825ad13448e8425584
|
Listed By:
TFG REALTY LTD.
The data relating to real estate for sale on this website comes in part from the Internet Data Exchange (IDX) program of PropTx.
Information Deemed Reliable But Not Guaranteed Accurate by PropTx.
The information provided herein must only be used by consumers that have a bona fide interest in the purchase, sale, or lease of real estate and may not be used for any commercial purpose or any other purpose.
Last Updated On:Sunday, April 27, 2025 at 2:05 PM
