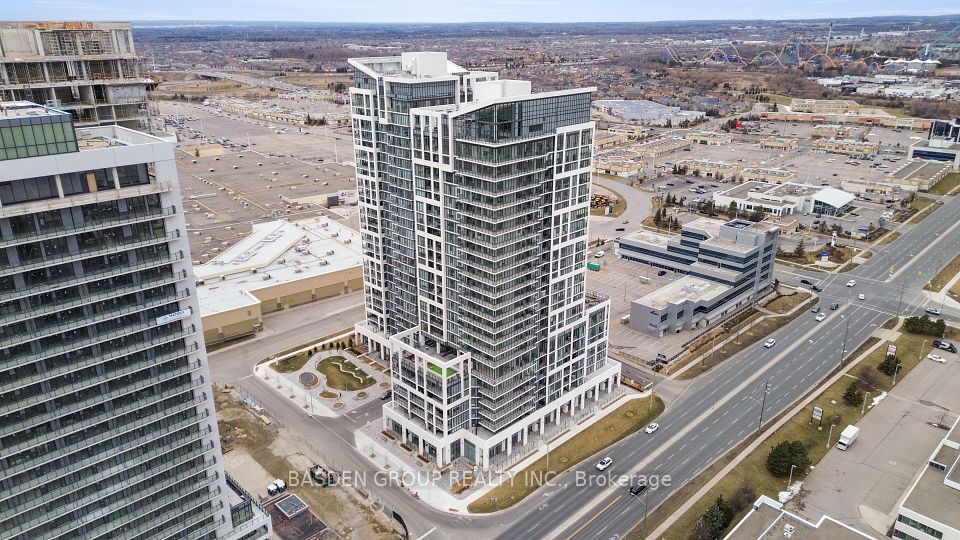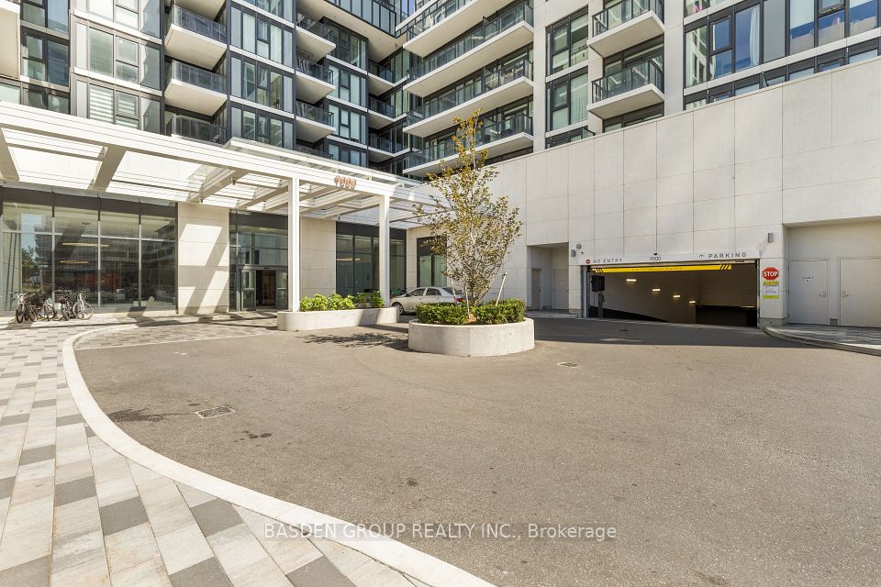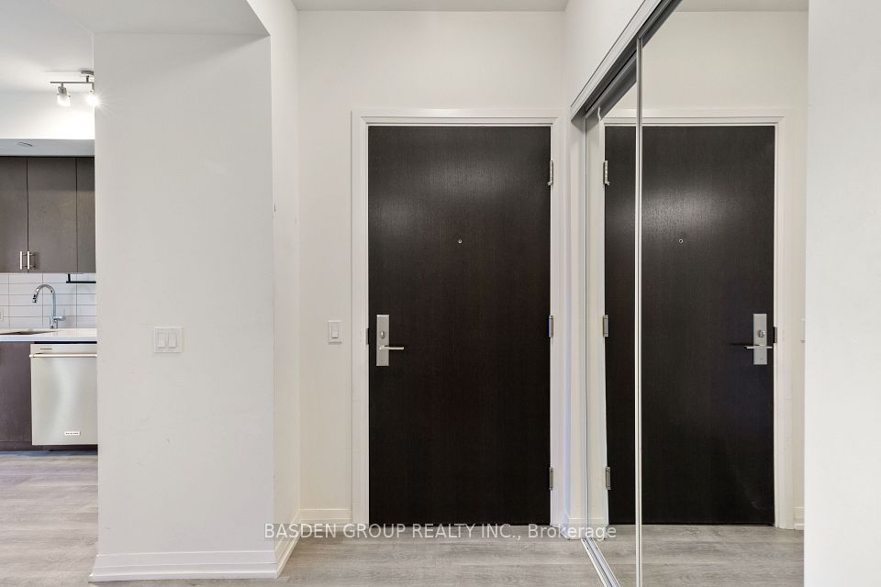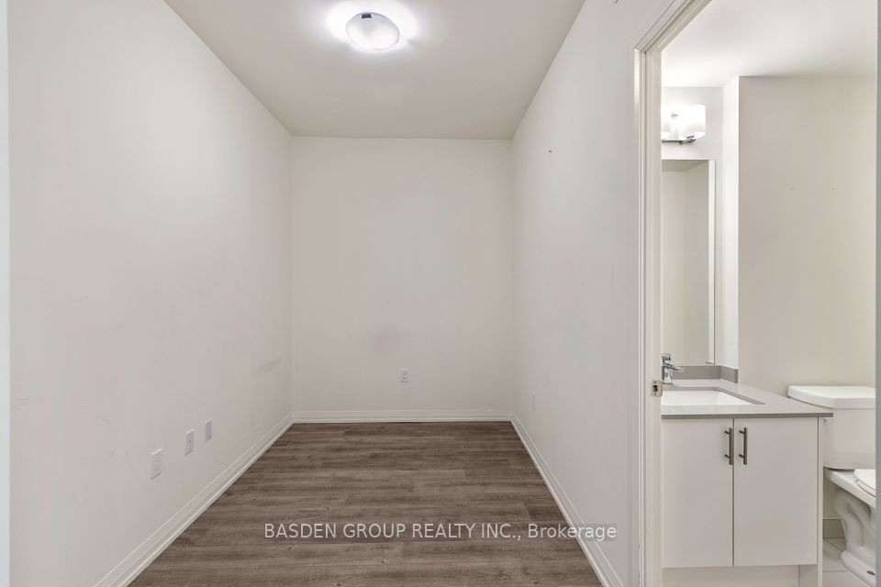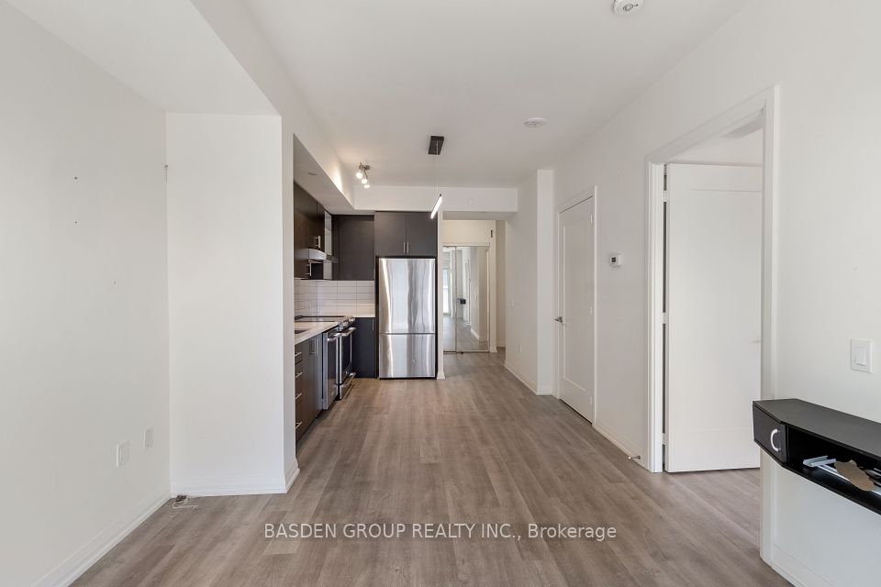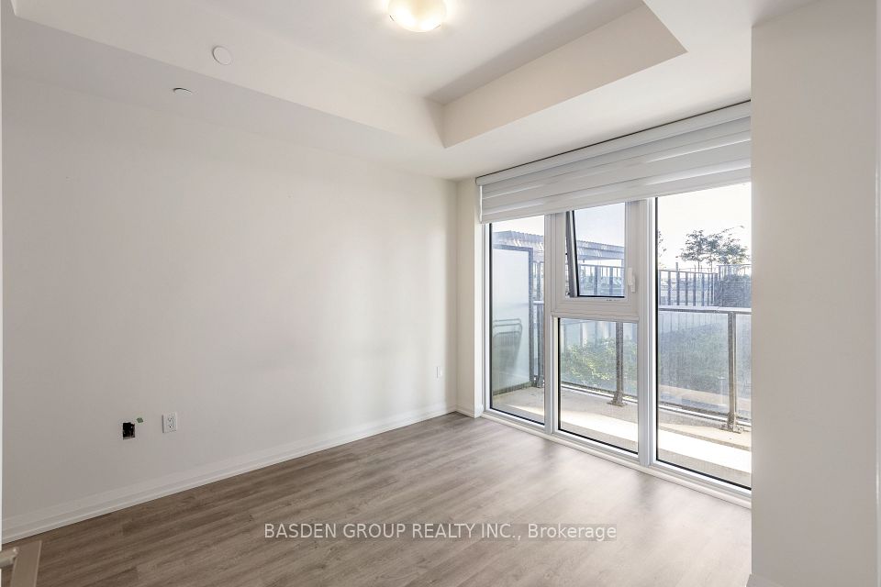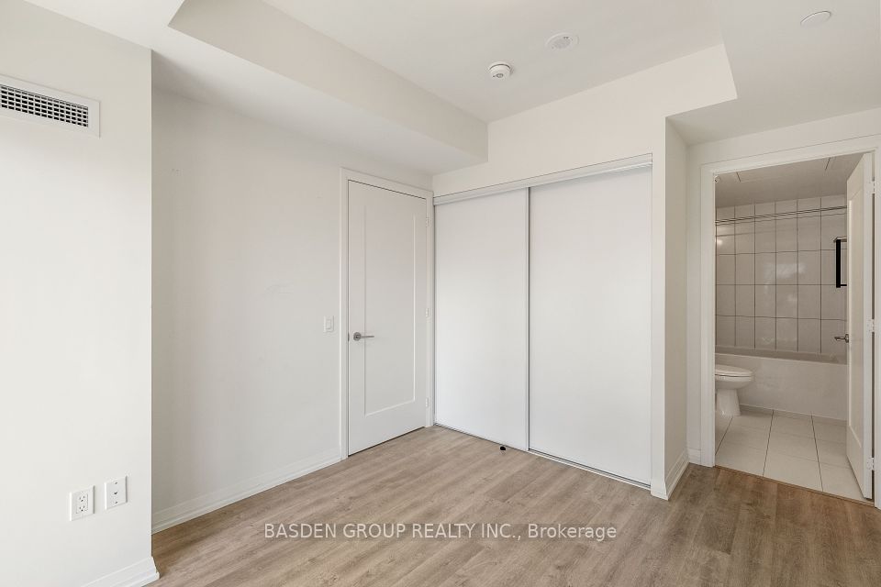Unit 814 9000 Jane Street Vaughan ON L4K 0M6
Listing ID
#N12097980
Property Type
Condo Apartment
Property Style
Apartment
County
York
Neighborhood
Vellore Village
Days on website
11
Spacious 1+Den Condo in the Heart of Vaughan. Welcome to this beautifully designed 1-bedroom plus large den, 1-bathroom suite in the sought-after West Tower. Offering 635sq. ft. of interior space plus a generous 115 sq. ft. balcony. This unit features 9' ceilings, modern finishes, and floor-to-ceiling windows that flood the space with natural light. The contemporary kitchen includes stainless steel appliances, quartz countertops, and a stylish tile backsplash. The spacious den provides the flexibility for a home office, guest room, or additional living space. Enjoy exceptional building amenities including a rooftop terrace, outdoor pool, fully equipped gym, pet grooming area, concierge service, games room, party room, and visitor parking. This unit also includes one parking space and one locker. Conveniently located just minutes from Vaughan Mills, Canadas Wonderland, public transit, major highways, and Cortellucci Vaughan Hospital.
To navigate, press the arrow keys.
List Price:
$ 585000
Taxes:
$ 2539
Air Conditioning:
Central Air
Approximate Square Footage:
600-699
Balcony:
Open
Building Amenities:
Concierge, Game Room, Gym, Outdoor Pool, Party Room/Meeting Room, Rooftop Deck/Garden
Exterior:
Concrete
Garage Type:
Underground
Heat Source:
Gas
Heat Type:
Forced Air
Included in Maintenance Costs :
Building Insurance Included, CAC Included, Common Elements Included, Heat Included, Parking Included
Laundry Access:
In-Suite Laundry
Lease:
For Sale
Parking Features:
Underground
Pets Permitted:
Restricted
Property Features/ Area Influences:
Clear View, Hospital, Park, Place Of Worship, Public Transit, School

|
Scan this QR code to see this listing online.
Direct link:
https://www.search.durhamregionhomesales.com/listings/direct/3bdce6668e168e0d9c7fda713d0a9470
|
Listed By:
BASDEN GROUP REALTY INC.
The data relating to real estate for sale on this website comes in part from the Internet Data Exchange (IDX) program of PropTx.
Information Deemed Reliable But Not Guaranteed Accurate by PropTx.
The information provided herein must only be used by consumers that have a bona fide interest in the purchase, sale, or lease of real estate and may not be used for any commercial purpose or any other purpose.
Last Updated On:Saturday, May 3, 2025 at 2:06 PM


