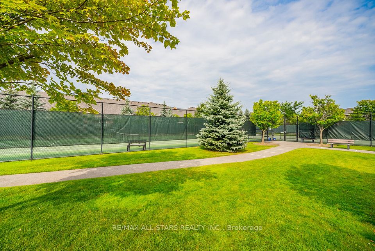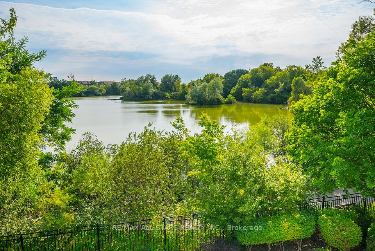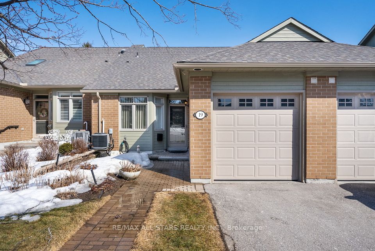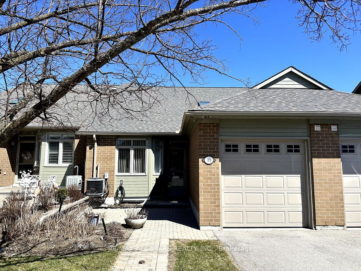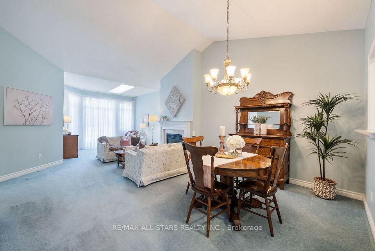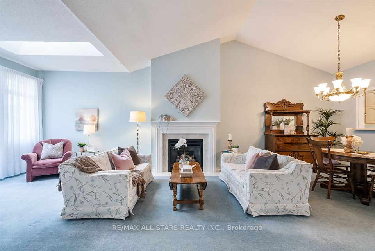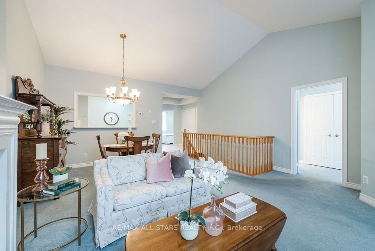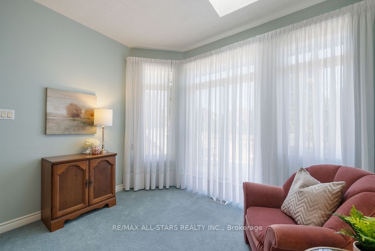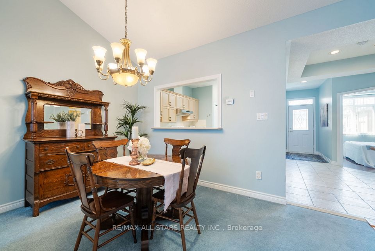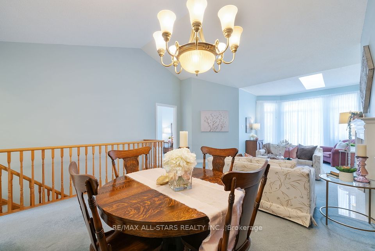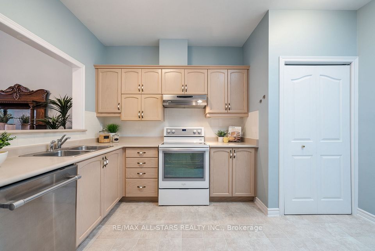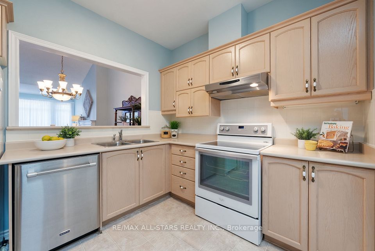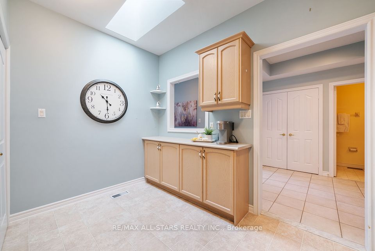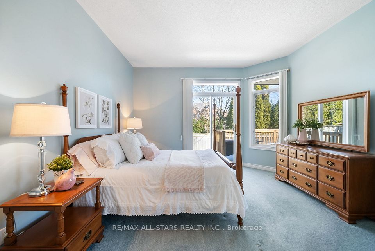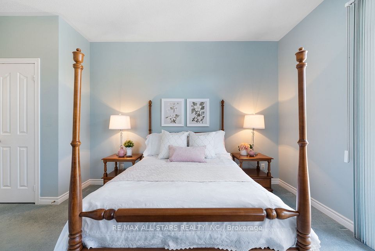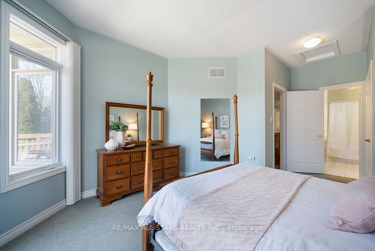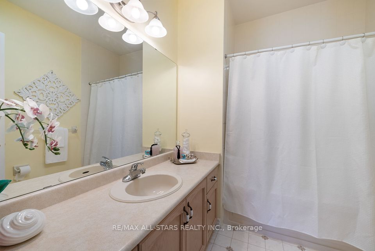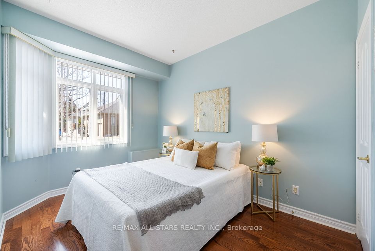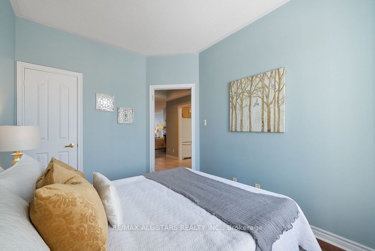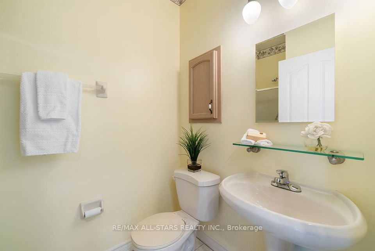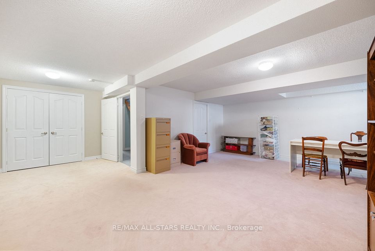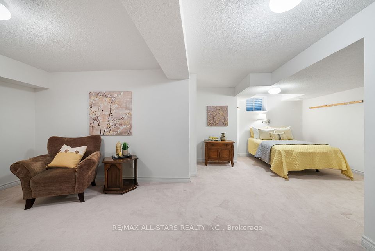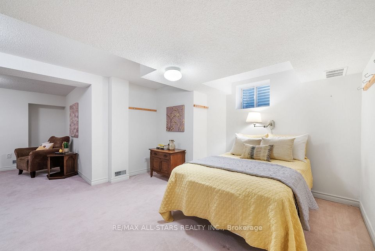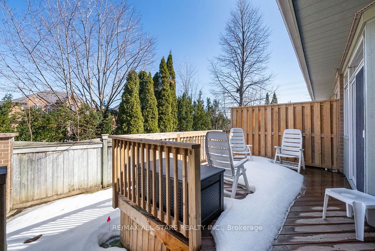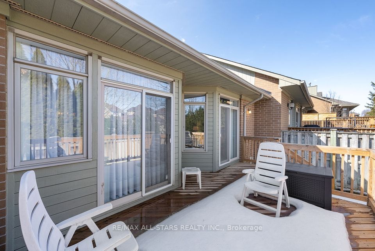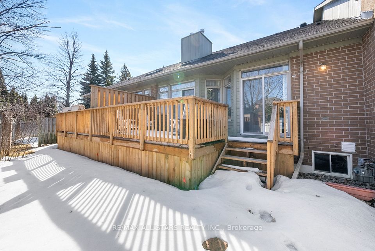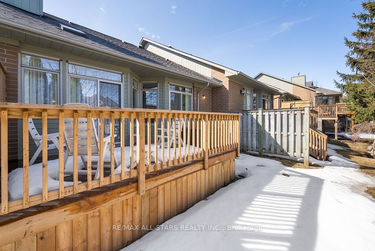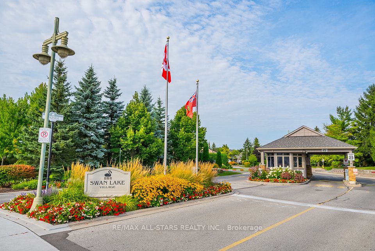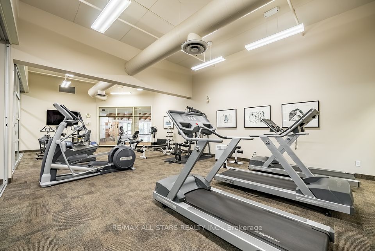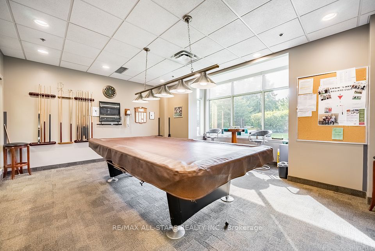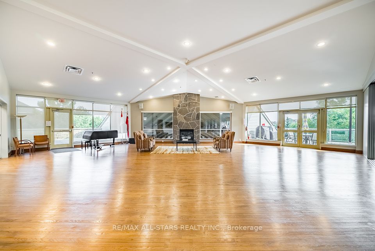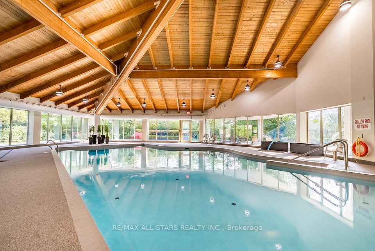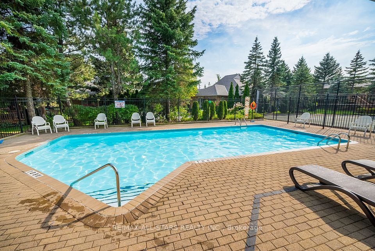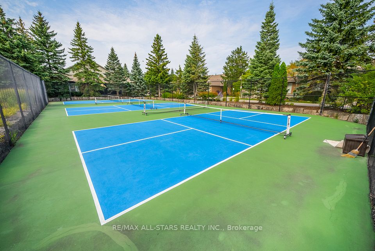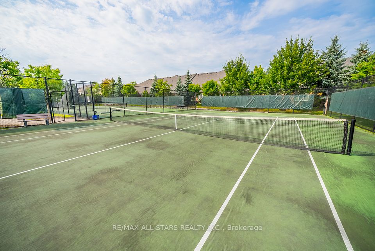19 Christina Falls Way Markham ON L6E 1B4
Listing ID
#N12017393
Property Type
Condo Townhouse
Property Style
Bungalow
County
York
Neighborhood
Greensborough
Days on website
46
Welcome to 19 Christina Falls Way, where the ease of condo living meets the comfort of a home! No snow to shovel, no grass to cut, just lock up and go, or stay and enjoy a community that takes care of the details for you. Nestled on a quiet street, this bungalow townhome offers exceptional privacy, surrounded by mature trees, all in the heart of the sought-after Swan Lake Village. Step inside and be wowed by the 1,121 sq. ft. of bright, open-concept living, plus a finished basement for extra space! Vaulted ceilings, an elegant gas fireplace, and a skylight create a warm, airy ambiance in the living and dining areas, with treed green views and a walkout to the back deck (BBQs allowed!). The eat-in kitchen is bright and functional, featuring a skylight, ample storage, and a pass-through to keep things open and connected. The main floor primary suite is a standout feature: a rare walkout to the back deck, offering a peaceful retreat with gorgeous green views. It also boasts a double closet w organizer and a 4-piece ensuite. The front bedroom/den is perfectly situated near the 2nd full bathroom, complete with a walk-in shower. Downstairs, the finished basement offers even more space for tons of storage, a large rec room, and a separate guest area. Swan Lake Village is known for its vibrant, friendly community. Enjoy your morning coffee on the sunny front patio, or take a short stroll to the clubhouse, outdoor pool & pickleball courts. Visitor parking is conveniently close by. Maintenance fees include: High-speed internet & cable TV, building insurance, water, 24-hour gatehouse security, exterior maintenance, use of amenities & more. Pack up & travel worry-free, or stay home and enjoy first-class amenities: Indoor & outdoor pools, a gym, social events, tennis, pickleball, bocce ball & more!
To navigate, press the arrow keys.
List Price:
$ 929000
Taxes:
$ 3592
Condominium Fees:
$ 1097
Air Conditioning:
Central Air
Approximate Square Footage:
1000-1199
Balcony:
Open
Basement:
Finished
Building Amenities:
BBQs Allowed, Exercise Room, Indoor Pool, Outdoor Pool, Visitor Parking
Exterior:
Brick
Fireplace Features:
Living Room
Garage Type:
Attached
Heat Source:
Gas
Heat Type:
Forced Air
Included in Maintenance Costs :
Building Insurance Included, Cable TV Included, Common Elements Included, Water Included
Interior Features:
Primary Bedroom - Main Floor
Laundry Access:
In Basement
Lease:
For Sale
Pets Permitted:
Restricted
Property Features/ Area Influences:
Hospital, Public Transit, Rec./Commun.Centre, Wooded/Treed
Sprinklers:
Concierge/Security

|
Scan this QR code to see this listing online.
Direct link:
https://www.search.durhamregionhomesales.com/listings/direct/642f80c614a40c08431b13dd4efa8e26
|
Listed By:
RE/MAX ALL-STARS REALTY INC.
The data relating to real estate for sale on this website comes in part from the Internet Data Exchange (IDX) program of PropTx.
Information Deemed Reliable But Not Guaranteed Accurate by PropTx.
The information provided herein must only be used by consumers that have a bona fide interest in the purchase, sale, or lease of real estate and may not be used for any commercial purpose or any other purpose.
Last Updated On:Sunday, April 27, 2025 at 2:05 PM
