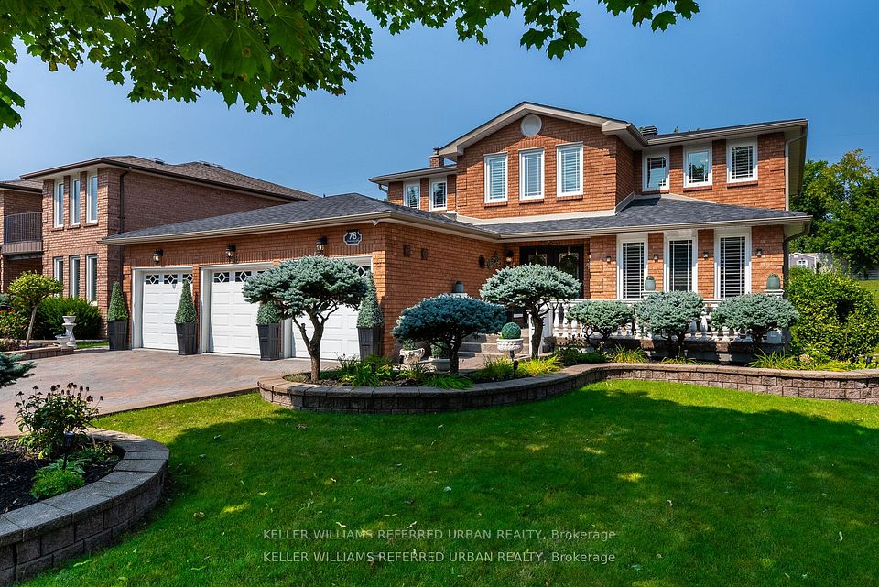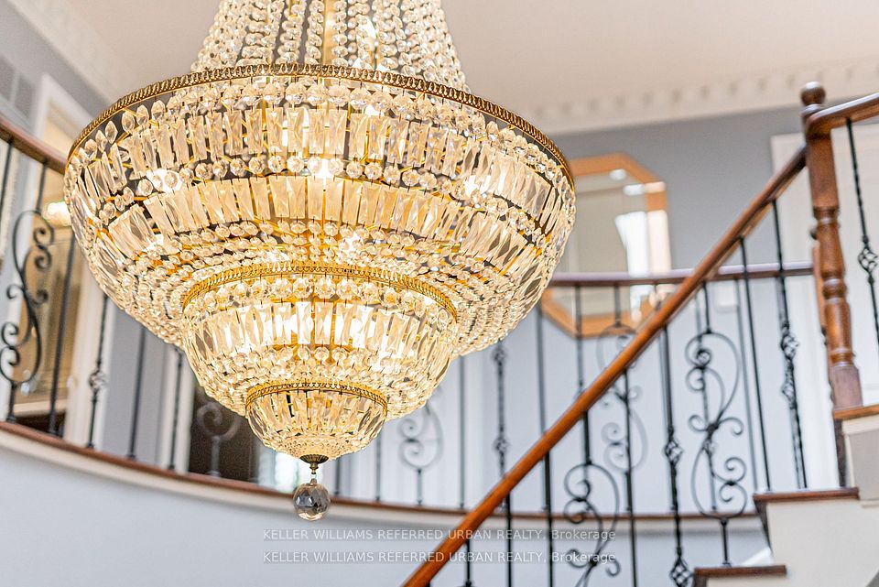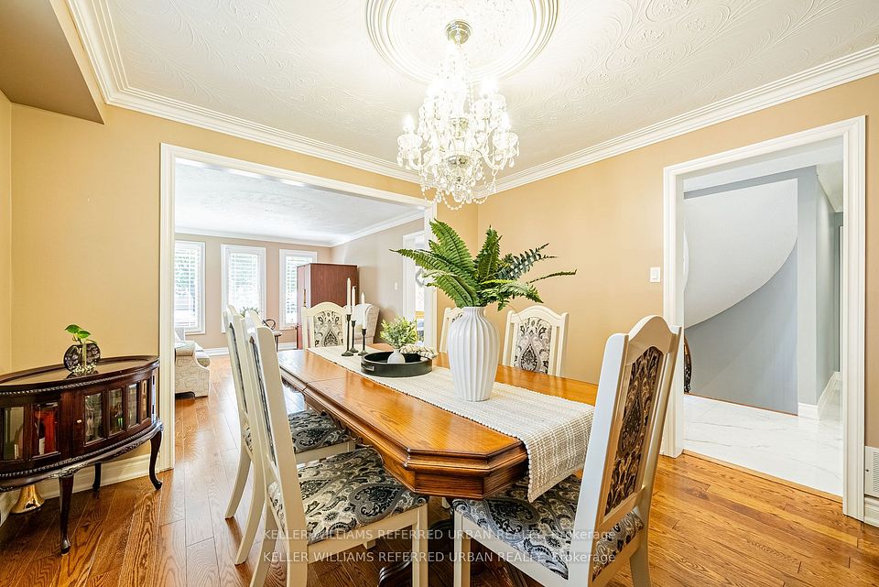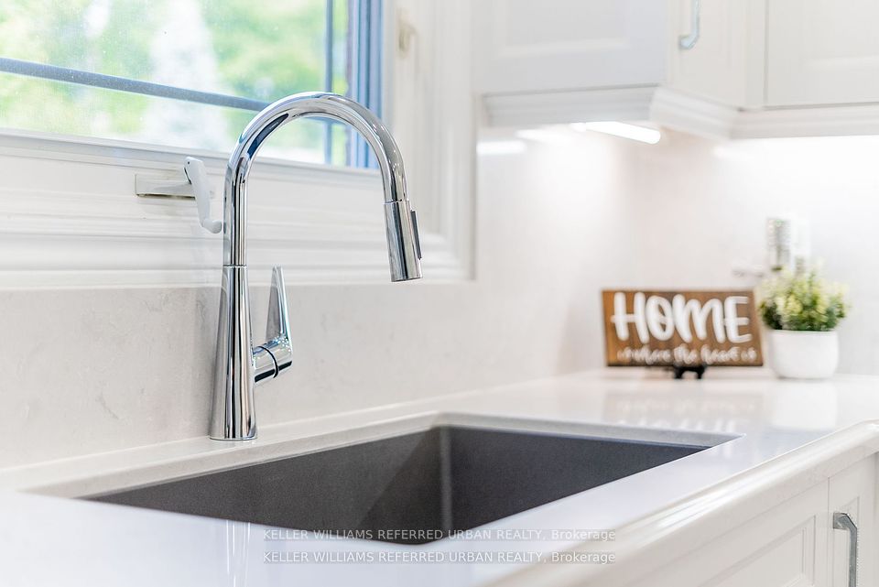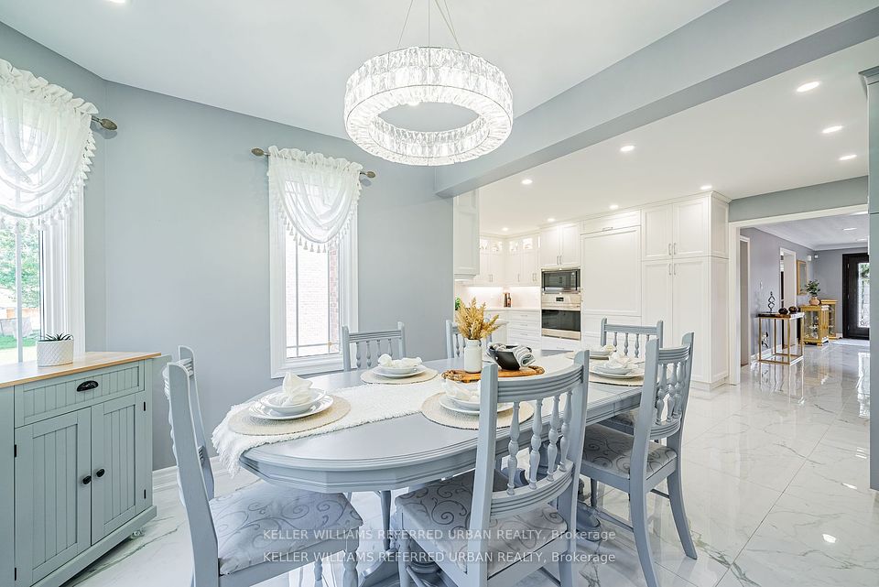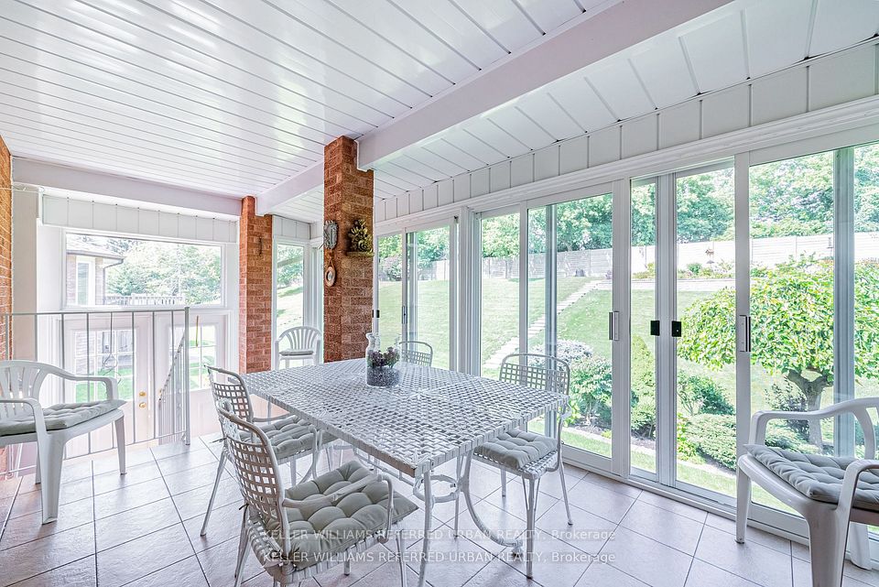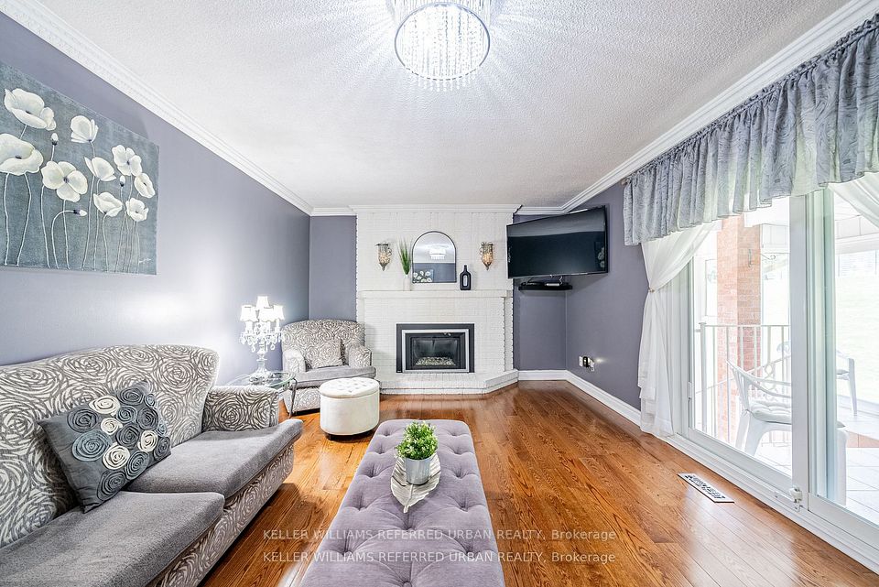78 Beckenridge Drive Markham ON L3S 3B1
Listing ID
#N11997320
Property Type
Detached
Property Style
2-Storey
County
York
Neighborhood
Milliken Mills East
Days on website
55
Step into this luxurious Executive Chiavatti-built home, nestled on a beautifully landscaped lot with underground sprinklers and a triple-car garage. The grand double-door entry welcomes you into a soaring foyer, featuring a striking circular staircase crafted from oak with elegant wrought iron pickets and illuminated by a skylight above. Gleaming 12x24 porcelain tile and a dazzling chandelier set the tone for the rest of the home. The renovated eat-in kitchen is a chef's paradise, boasting high-end Wolf appliances with integrated fridge, dishwasher, and exhaust fan, gas range cooktop, built-in wall oven, microwave, and bar fridge, a coffee station, soft-close cabinets, upper cabinets with glass inserts, pantry, two lazy Susans, dual spice racks, under mount lighting, a farmer's sink, quartz countertops, specialized drawers for pots, pans, recycling, and garbage. The home features beautifully renovated bathrooms on main & 2nd floor, adding a touch of luxury to every floor. Designed for convenience, the main floor offers direct garage access, a 3-piece bathroom, a laundry room, pot lights, crown moulding, and a charming 3-season solarium, perfect for enjoying the outdoors in comfort, while the den provides a quiet space for work or relaxation, beautiful hardwood floors flow seamlessly through the main and second floors. The fully finished basement is an entertainer's dream, featuring a second very large eat-in kitchen, a spacious recreation room with bamboo flooring, gas fireplace, and a convenient walk-up to the solarium or for easy access to the landscaped backyard, two cantinas, tons of storage and a second laundry room, blending elegance with sustainability. Located close to all amenities, major highways, transit, York University, and highly-ranked schools, this home is perfectly situated for convenience and comfort. It offers the ideal balance of luxury, functionality, and thoughtful design, with exceptional attention to detail inside and out.
To navigate, press the arrow keys.
List Price:
$ 2750000
Taxes:
$ 7383
Air Conditioning:
Central Air
Basement:
Finished, Separate Entrance
Exterior:
Brick
Exterior Features:
Landscaped, Lawn Sprinkler System
Fireplace Features:
Natural Gas
Foundation Details:
Concrete
Fronting On:
North
Garage Type:
Attached
Heat Source:
Gas
Heat Type:
Forced Air
Interior Features:
Auto Garage Door Remote, Bar Fridge, Built-In Oven, Central Vacuum, Countertop Range
Lease:
For Sale
Other Structures:
Garden Shed
Parking Features:
Private Triple
Property Features/ Area Influences:
Place Of Worship, Public Transit, School Bus Route
Roof:
Asphalt Shingle
Sewers:
Sewer
Sprinklers:
Smoke Detector

|
Scan this QR code to see this listing online.
Direct link:
https://www.search.durhamregionhomesales.com/listings/direct/656f5c19183fe529a68717348c7ba564
|
Listed By:
KELLER WILLIAMS REFERRED URBAN REALTY


