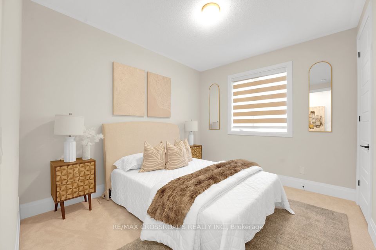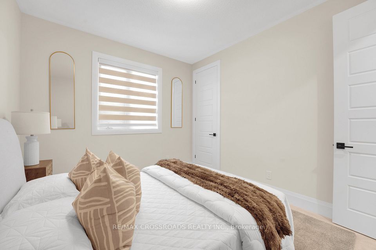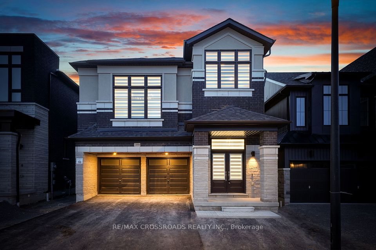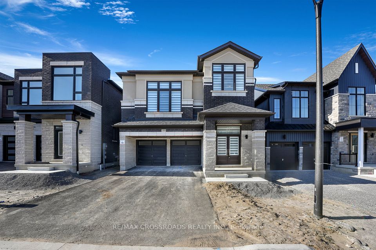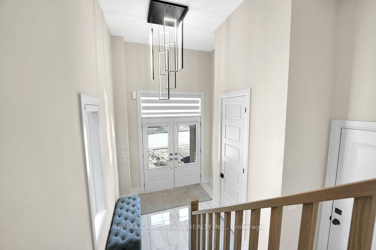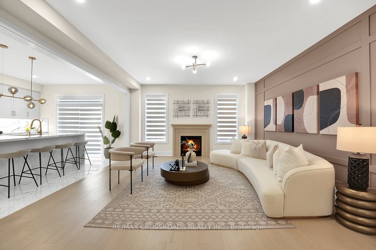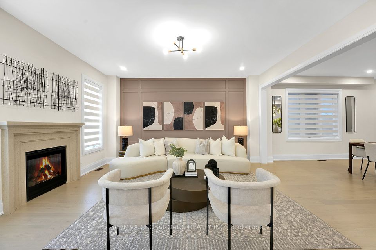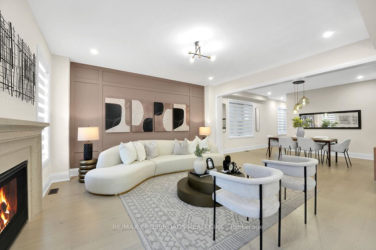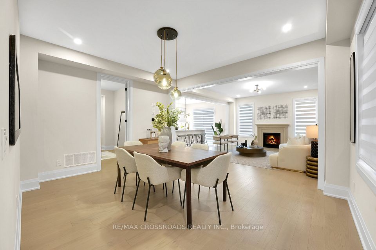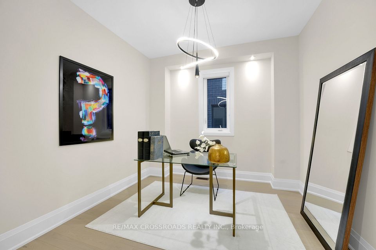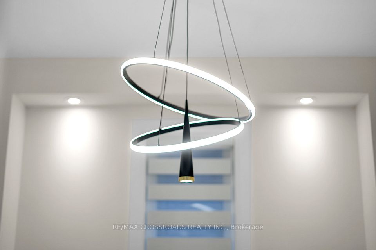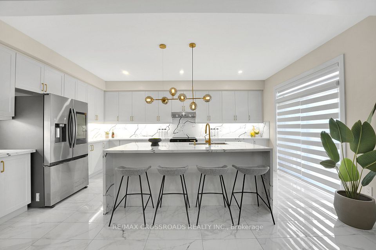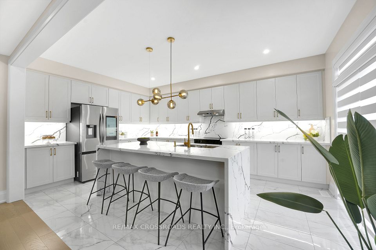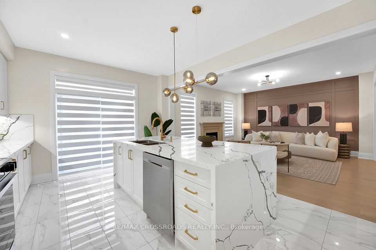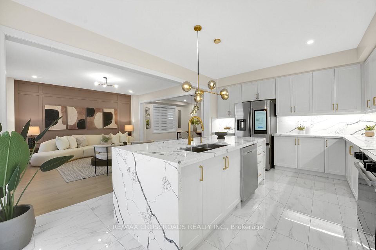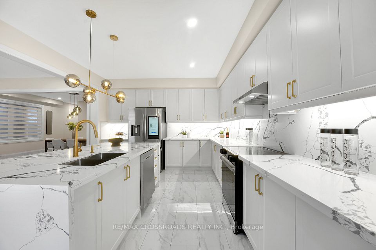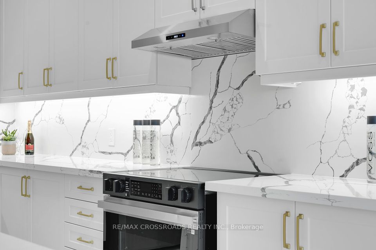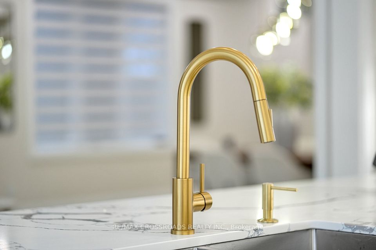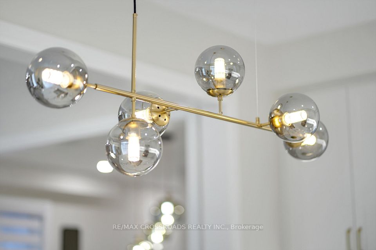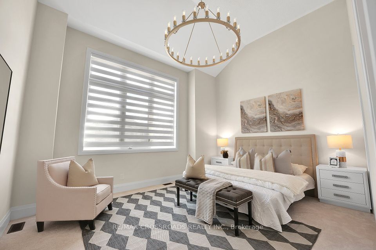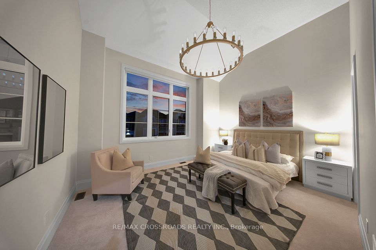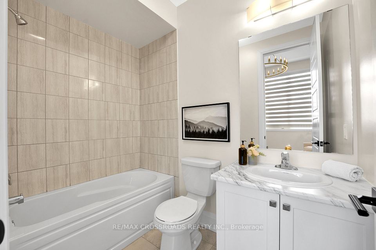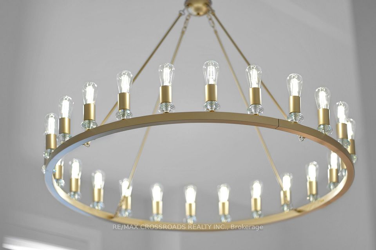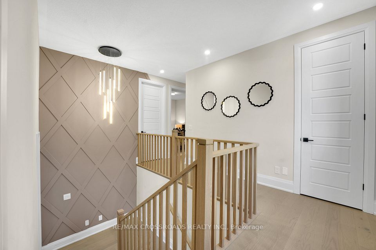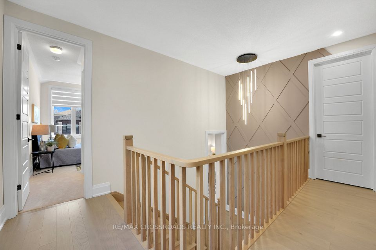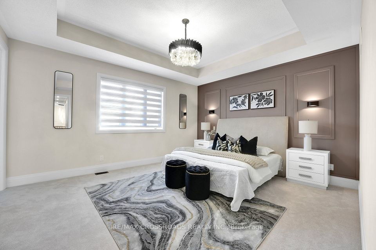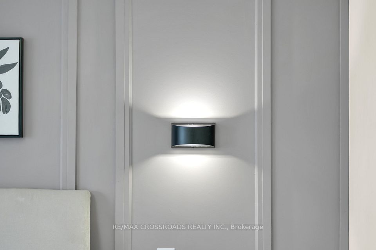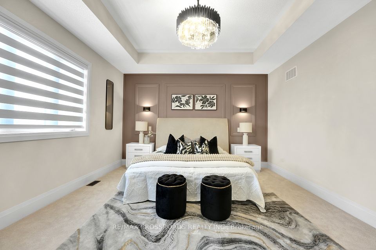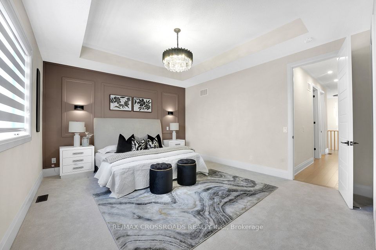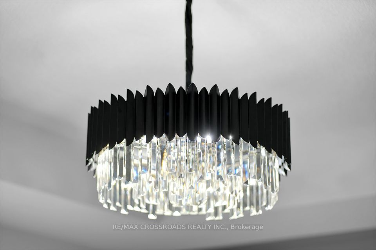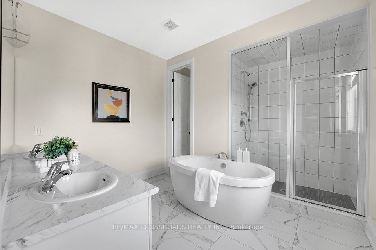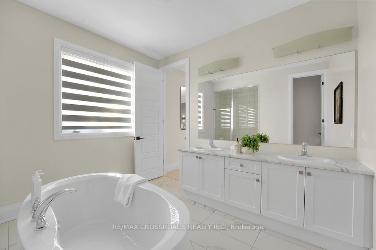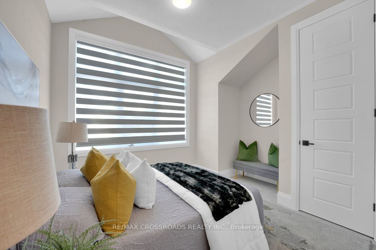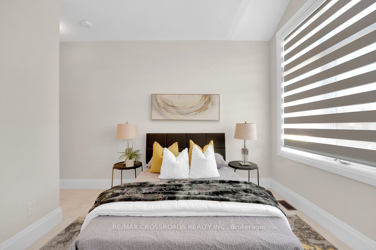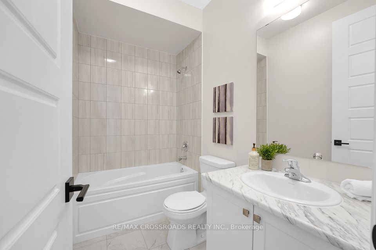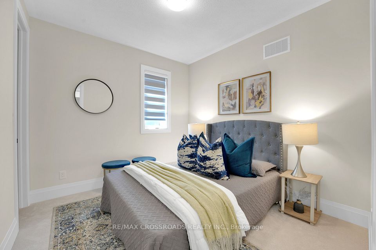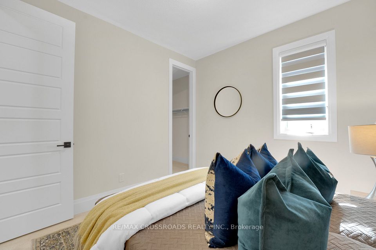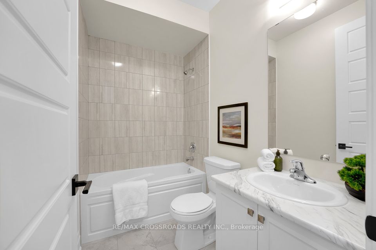1850 Lotus Blossom Road Pickering ON L1Y 0B6
Listing ID
#E12083342
Property Type
Detached
Property Style
2-Storey
County
Durham
Neighborhood
Rural Pickering
Days on website
15
This Brand-new, spacious 5 +1 bedrooms, 4.5 bathroom home offers approximately 100K in premium upgrades and thoughtful design throughout. Nestled in the sought-after Seatonville community, this elegant residence blends comfort, style, and functionality - perfect for modern families. Brick & Stone Exterior with no walkway on the front driveway making parking and winters easier. Step into a sunken high-ceiling foyer that sets the tone for the rest of the home. The main floor features hardwood flooring, stained oak stairs, and an enclosed office with French doors-ideal for remote work. The open-concept kitchen is a chef's dream, showcasing quartz countertops, waterfall, upgraded cabinets, gold accents, backsplash, under-cabinet valence lighting, a premium range hood, stylish sink and faucet, and a waterline-ready fridge space. Entertain in style with a gas fireplace, pot light, stunning chandeliers, 8 feet tall doors with black handles & hinges throughout. Upstairs, enjoy 4 full bathrooms, including 3 ensuites, each with it's own walk-in closet-a rare and luxurious feature! Large families would love this home because other that the main primary bedroom, you get another large bedroom with soaring high 14 feet ceilings making you feel like you have two primary bedrooms. Additional highlights include: Double-car garage with EV charger rough-in, Heat Recovery Ventilation (HRV) System. Located minutes from Hwy 401/407/412, Hwy 7, Pickering Go Station, major shopping centers, banks, and top-rated schools-everything you need is within reach. A home this special must be seen to be truly appreciated.
To navigate, press the arrow keys.
Access To Property:
Year Round Private Road
Accessibility Features:
Modified Bathroom Counter, Modified Kitchen Counter, Modified Range, Parking, Remote Devices
Air Conditioning:
Central Air
Approximate Age:
New
Approximate Square Footage:
2500-3000
Basement:
Full, Unfinished
Exterior:
Brick, Stone
Exterior Features:
Deck, Privacy
Fireplace Features:
Living Room
Foundation Details:
Concrete, Concrete Block
Fronting On:
North
Garage Type:
Attached
Heat Source:
Gas
Heat Type:
Forced Air
Interior Features:
Countertop Range, ERV/HRV, In-Law Capability, Rough-In Bath
Lease:
For Sale
Other Structures:
Drive Shed
Parking Features:
Available, Private Double
Property Features/ Area Influences:
Electric Car Charger, Golf, Lake Access, Library, Park, Place Of Worship
Roof:
Asphalt Shingle
Sewers:
Sewer
Sprinklers:
Carbon Monoxide Detectors, Smoke Detector
View:
City, Garden, Golf Course

|
Scan this QR code to see this listing online.
Direct link:
https://www.search.durhamregionhomesales.com/listings/direct/7ebc4ca669fda549c92ae70ab7078de0
|
Listed By:
RE/MAX CROSSROADS REALTY INC.
The data relating to real estate for sale on this website comes in part from the Internet Data Exchange (IDX) program of PropTx.
Information Deemed Reliable But Not Guaranteed Accurate by PropTx.
The information provided herein must only be used by consumers that have a bona fide interest in the purchase, sale, or lease of real estate and may not be used for any commercial purpose or any other purpose.
Last Updated On:Tuesday, April 29, 2025 at 7:53 AM
