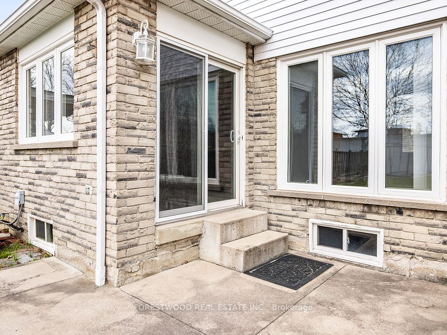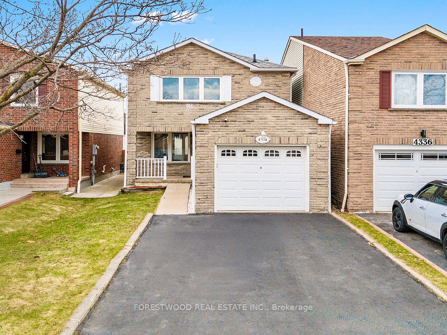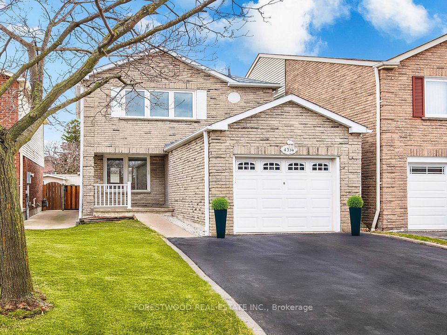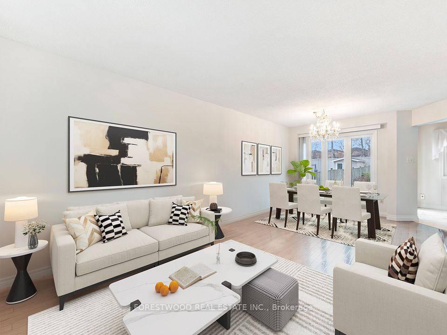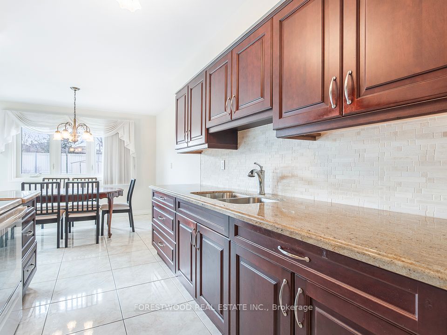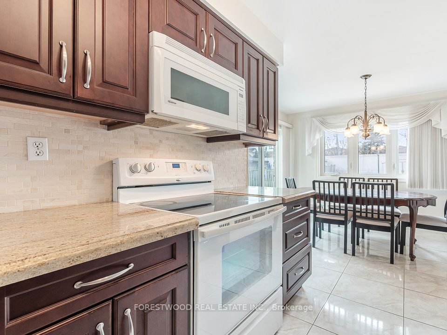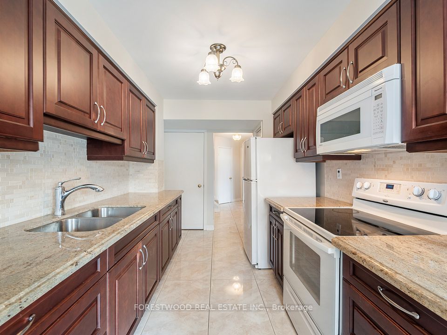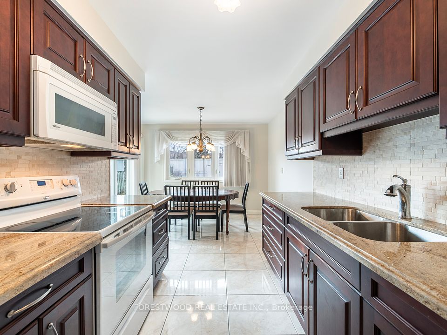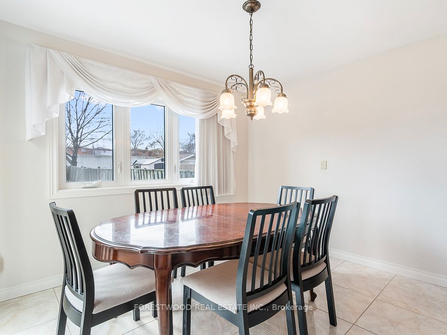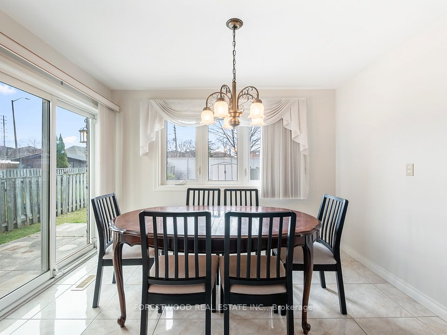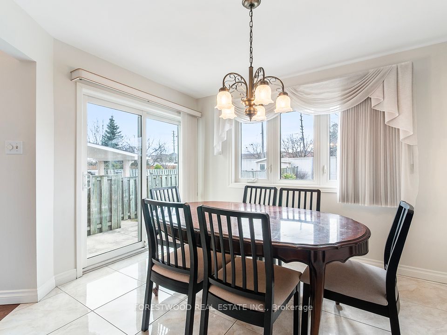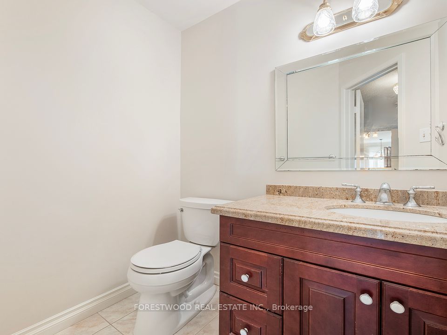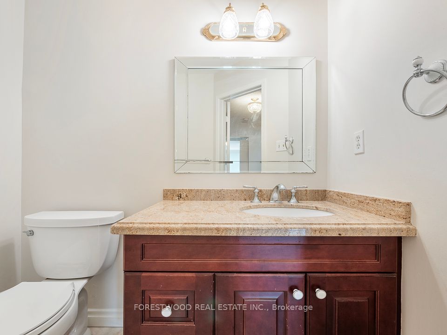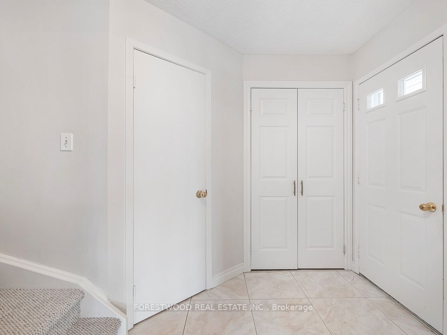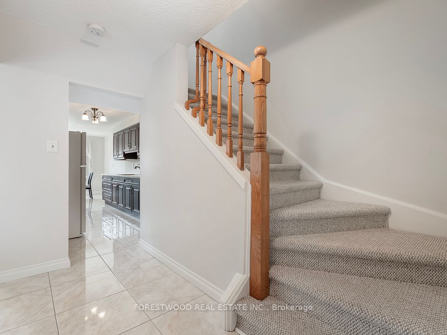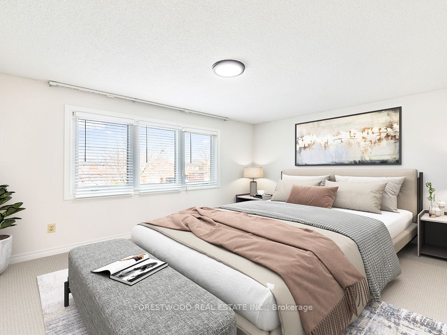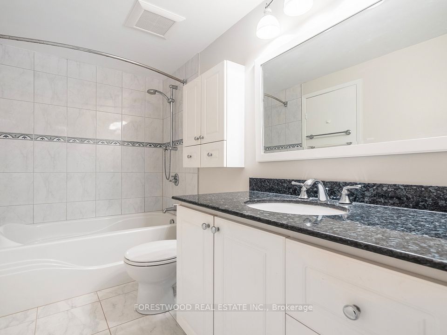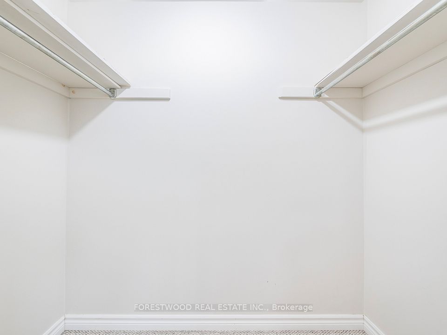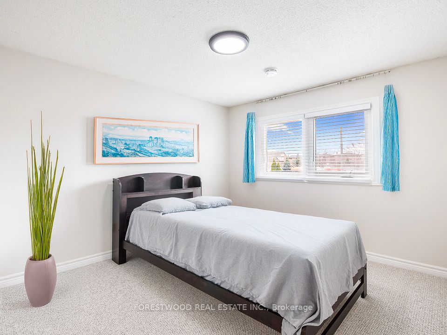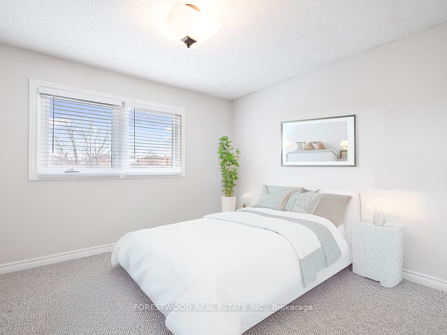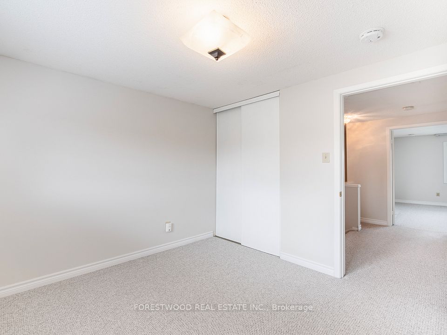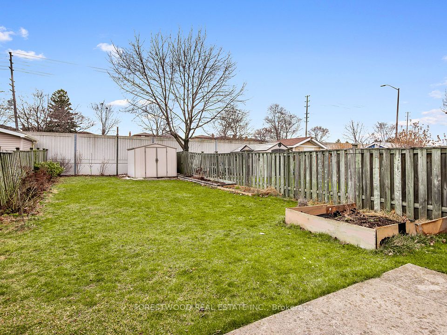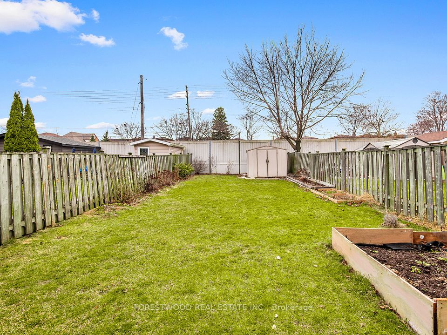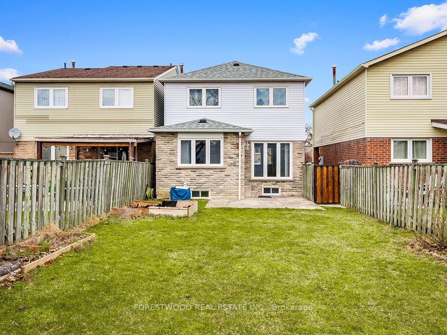4334 Lee Drive Mississauga ON L4W 4A8
Listing ID
#W12100503
Property Type
Detached
Property Style
2-Storey
County
Peel
Neighborhood
Rathwood
Days on website
6
Incredible opportunity to own an executive family Home perfectly situated on an oversized lot in prestigious the Willowbank Estates neighbourhood! Every inch of this residence has been thoughtfully designed with upgraded finishes, creating a space that's as stylish as it is functional. Enjoy a bright, open-concept living and dining area with gleaming hardwood floors and oversized windows overlooking the back and front yards. The modern kitchen is a chefs dream, featuring lots of cabinet space, granite countertops, a breakfast room overlooking the garden and a seamless walk-out to the patio. Upstairs, you'll find three spacious bedrooms with ample closet space, including a luxurious primary suite with a custom walk-in closet. The elegant 4-piece bathroom features a semi-ensuite in the primary bedroom. The lower level offers plenty of space. Outside, enjoy the outdoors in your private, fully fenced backyard complete with a garden - ideal for relaxing year round. Located close to parks, trails, top-rated schools, shopping, and public transit, this move-in-ready gem offers the perfect blend of comfort, convenience, and upscale living. **Highlights include: *Bright, open-concept living and dining rooms. *Modern kitchen with granite counters. *Breakfast room with garden views and Walk-Out to an oversized Patio. *3 spacious upstairs bedrooms with large closets. *Huge primary bedroom with custom closet organizers and a semi-ensuite bathroom. *Oversized lower level. *Huge fenced yard with tons of space for kids and pets. *Family-friendly location: Close to great schools, parks & playgrounds, Easy access to transit and shopping. **Just move in and enjoy! This home has everything your family needs!
To navigate, press the arrow keys.
List Price:
$ 1099000
Taxes:
$ 5432
Air Conditioning:
Central Air
Approximate Square Footage:
1100-1500
Basement:
Full
Exterior:
Aluminum Siding, Brick
Foundation Details:
Poured Concrete
Fronting On:
West
Garage Type:
Attached
Heat Source:
Gas
Heat Type:
Forced Air
Interior Features:
Water Meter
Lease:
For Sale
Parking Features:
Private
Roof:
Asphalt Shingle
Sewers:
Sewer

|
Scan this QR code to see this listing online.
Direct link:
https://www.search.durhamregionhomesales.com/listings/direct/7f8e5ac40da57911f700123bb111bba1
|
Listed By:
FORESTWOOD REAL ESTATE INC.
The data relating to real estate for sale on this website comes in part from the Internet Data Exchange (IDX) program of PropTx.
Information Deemed Reliable But Not Guaranteed Accurate by PropTx.
The information provided herein must only be used by consumers that have a bona fide interest in the purchase, sale, or lease of real estate and may not be used for any commercial purpose or any other purpose.
Last Updated On:Tuesday, April 29, 2025 at 7:53 AM
