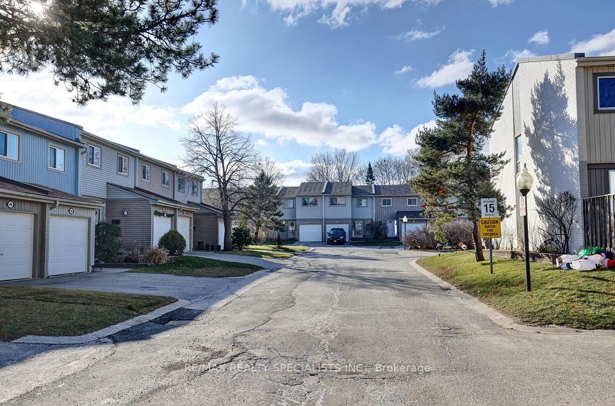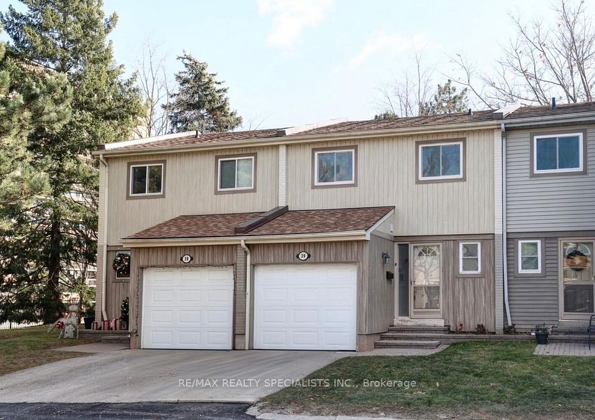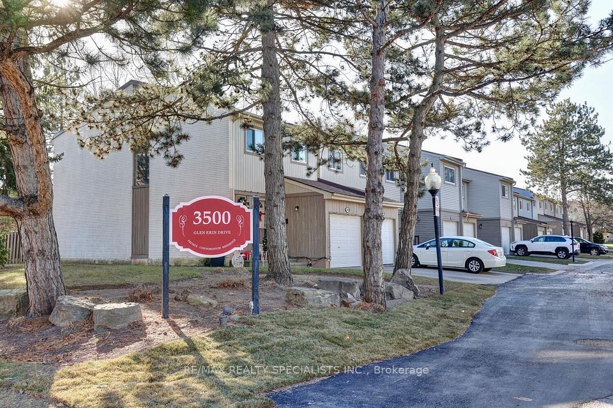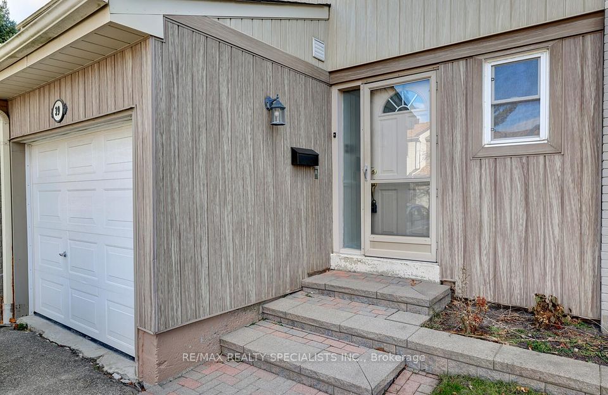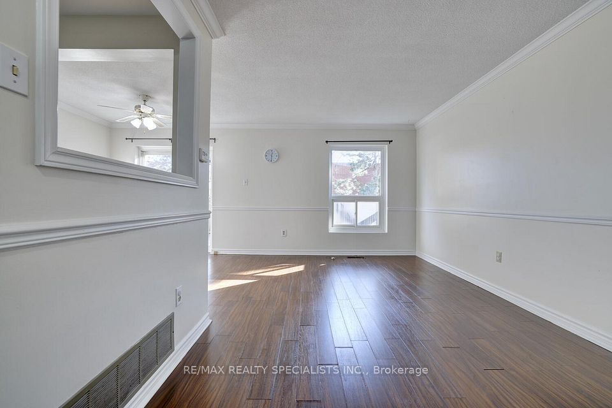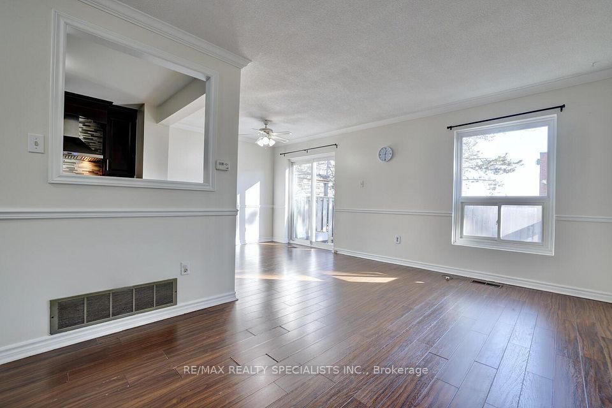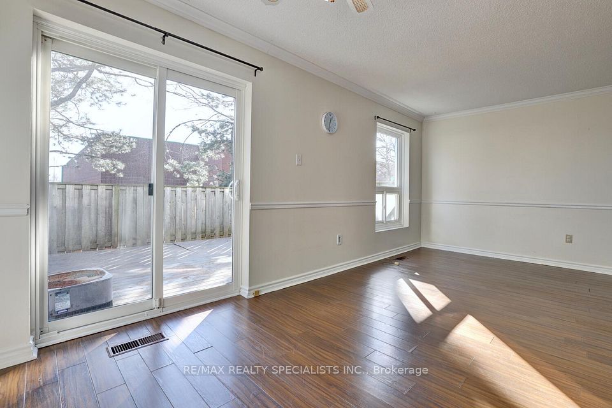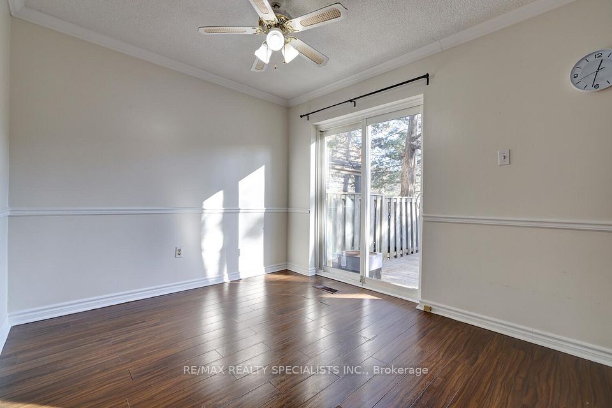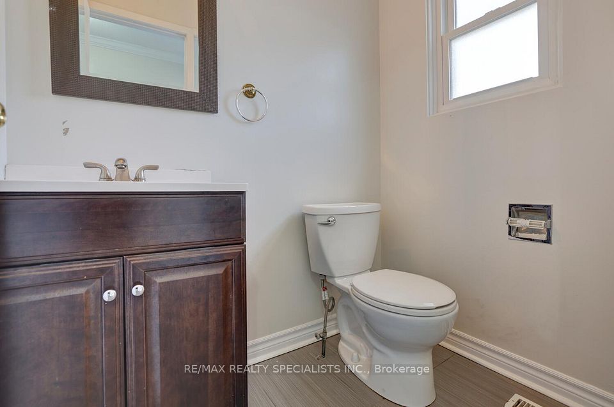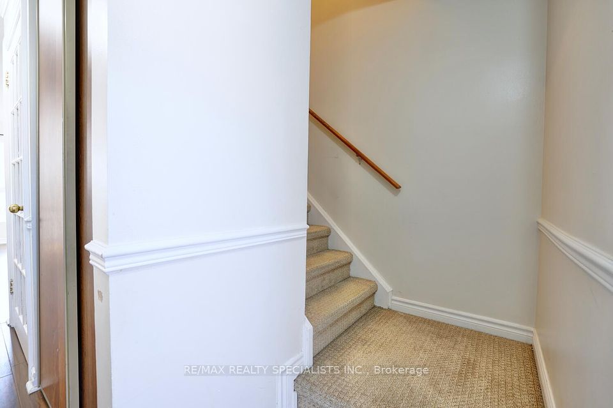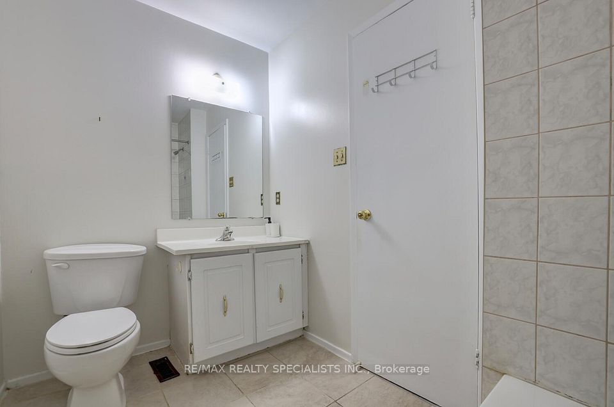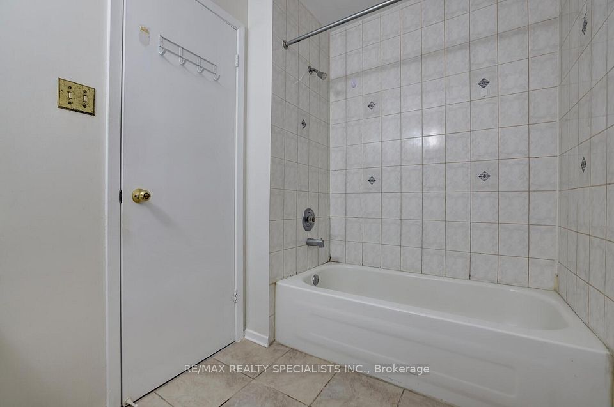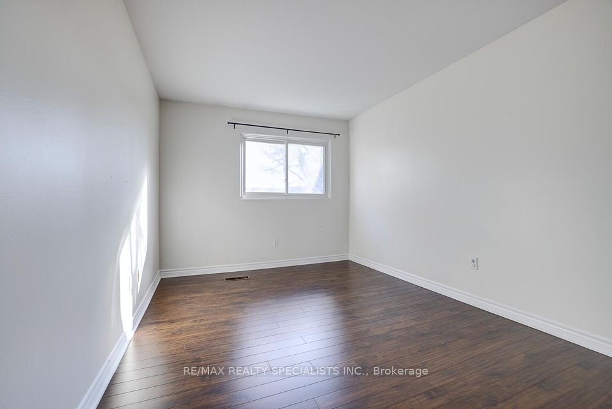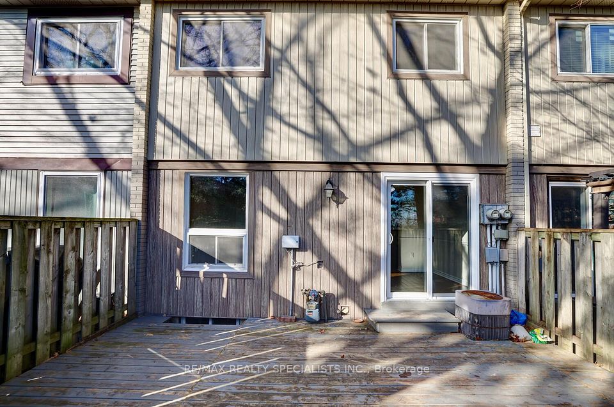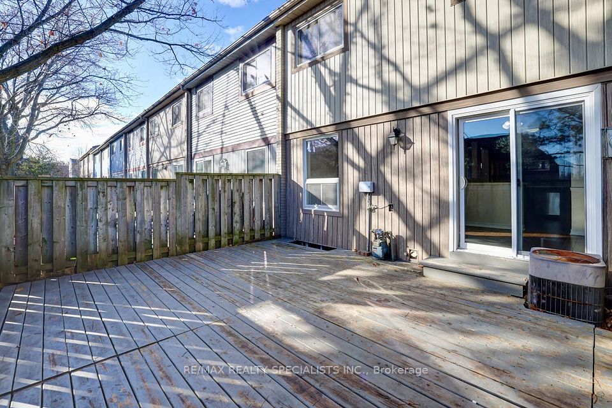Unit 39 3500 Glen Erin Drive Mississauga ON L5L 1W6
Listing ID
#W12091417
Property Type
Condo Townhouse
Property Style
2-Storey
County
Peel
Neighborhood
Erin Mills
Days on website
12
Fantastic 3 bedroom townhome with single car garage located in the family friendly neighbourhood of Erin Mills. Open concept living/dining room area with laminate floors, crown moulding, and walk-out to a fully fenced yard with deck. Renovated kitchen with quartz counter tops, stainless steel appliances/hood, soft closing drawers, and mosaic style backsplash. Three upper level bedrooms with laminate floors throughout, large closet space in each room, main 4 piece bathroom, and primary bedroom retreat with double door entry. Finished basement with recreation area, laundry room, and lots of storage space. Premium location close to schools, parks, trails, transit, highways, Erin Mills Town Centre, University of Toronto (UTM) and Clarkson Go Station.
To navigate, press the arrow keys.
List Price:
$ 738500
Taxes:
$ 3436
Air Conditioning:
Central Air
Approximate Square Footage:
1000-1199
Basement:
Finished
Building Amenities:
Outdoor Pool
Exterior:
Aluminum Siding, Brick
Garage Type:
Attached
Heat Source:
Gas
Heat Type:
Forced Air
Included in Maintenance Costs :
Building Insurance Included, Common Elements Included, Parking Included, Water Included
Laundry Access:
Ensuite
Lease:
For Sale
Parking Features:
Private
Pets Permitted:
Restricted

|
Scan this QR code to see this listing online.
Direct link:
https://www.search.durhamregionhomesales.com/listings/direct/23a570f4129a1a8e846b40c56e856085
|
Listed By:
RE/MAX REALTY SPECIALISTS INC.
The data relating to real estate for sale on this website comes in part from the Internet Data Exchange (IDX) program of PropTx.
Information Deemed Reliable But Not Guaranteed Accurate by PropTx.
The information provided herein must only be used by consumers that have a bona fide interest in the purchase, sale, or lease of real estate and may not be used for any commercial purpose or any other purpose.
Last Updated On:Wednesday, April 30, 2025 at 2:09 AM

