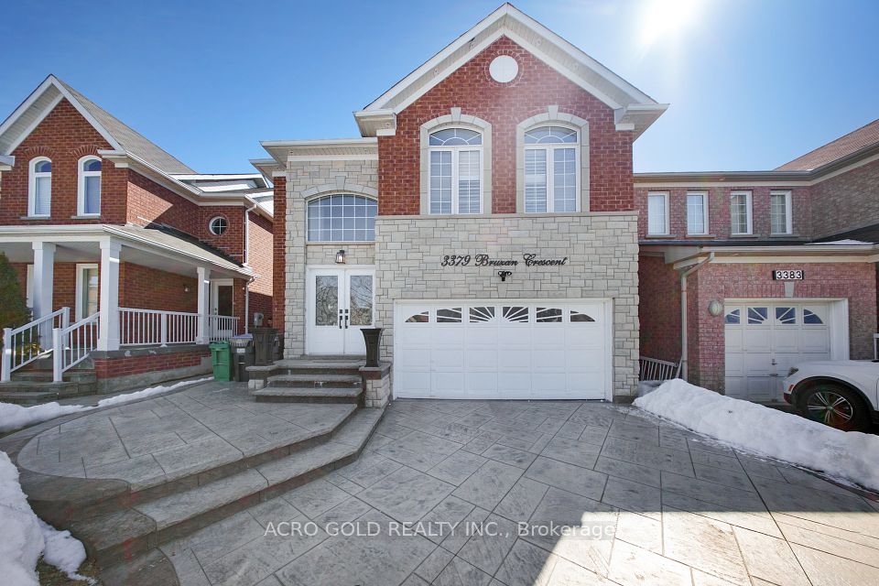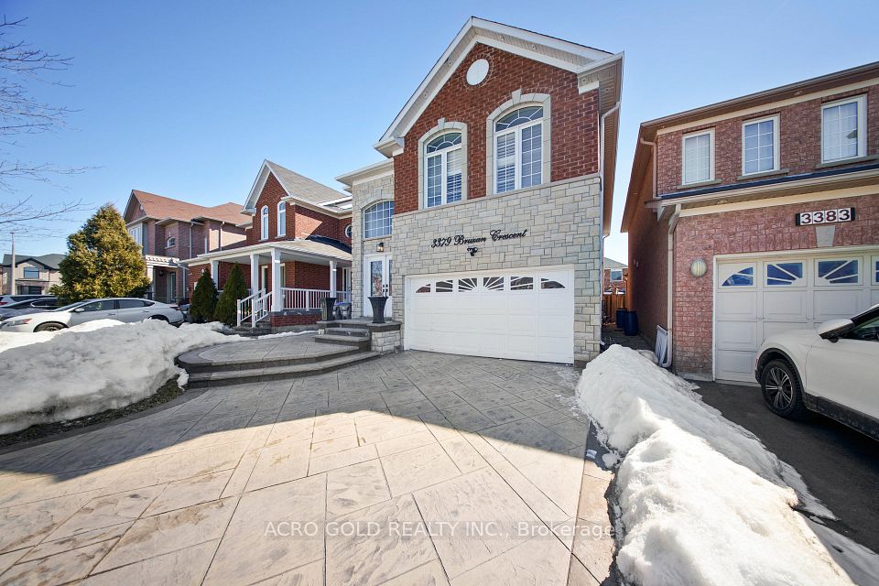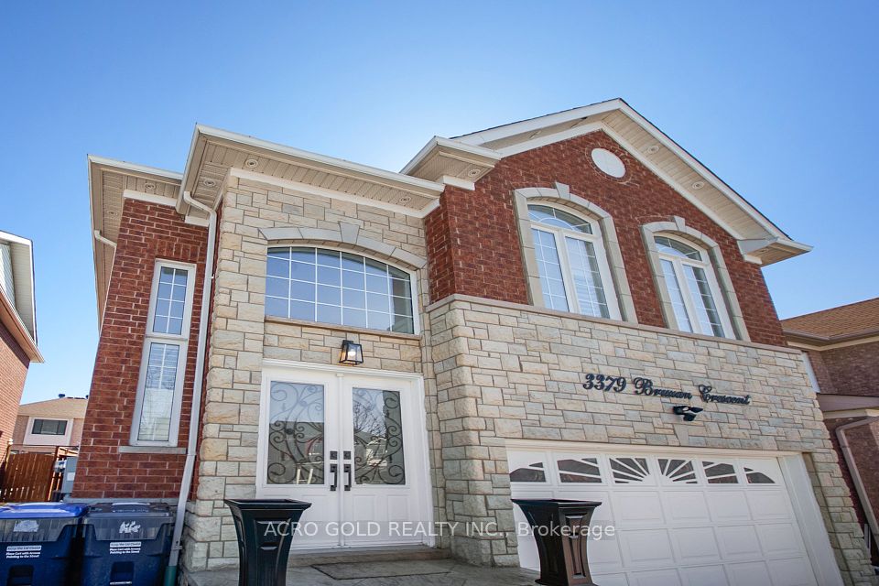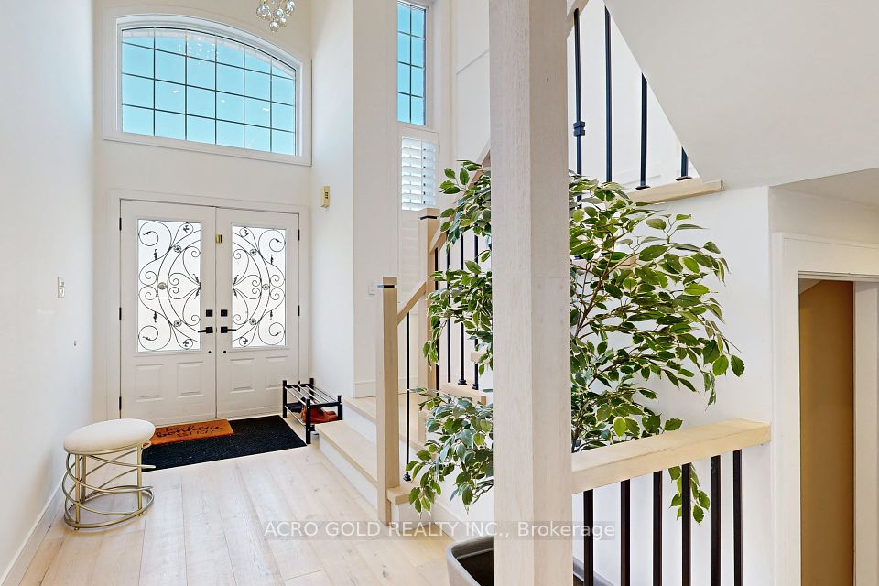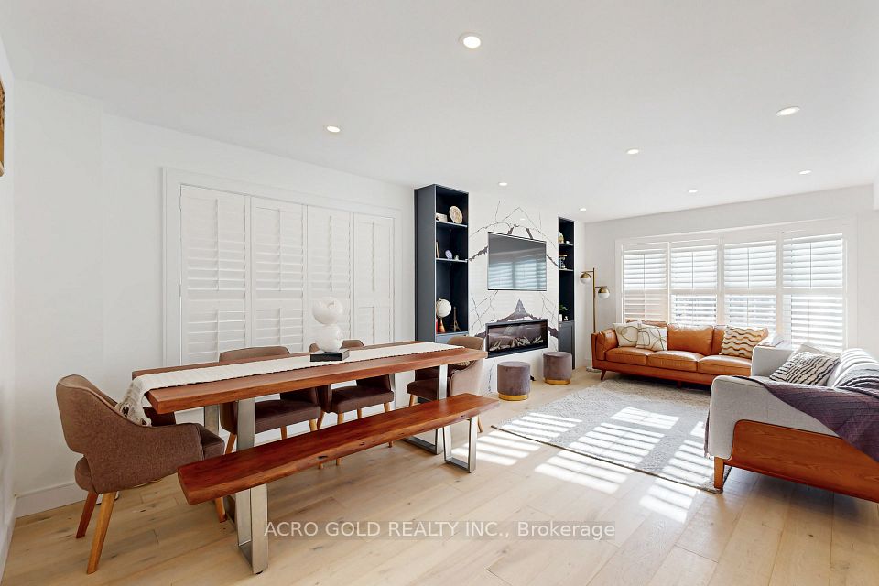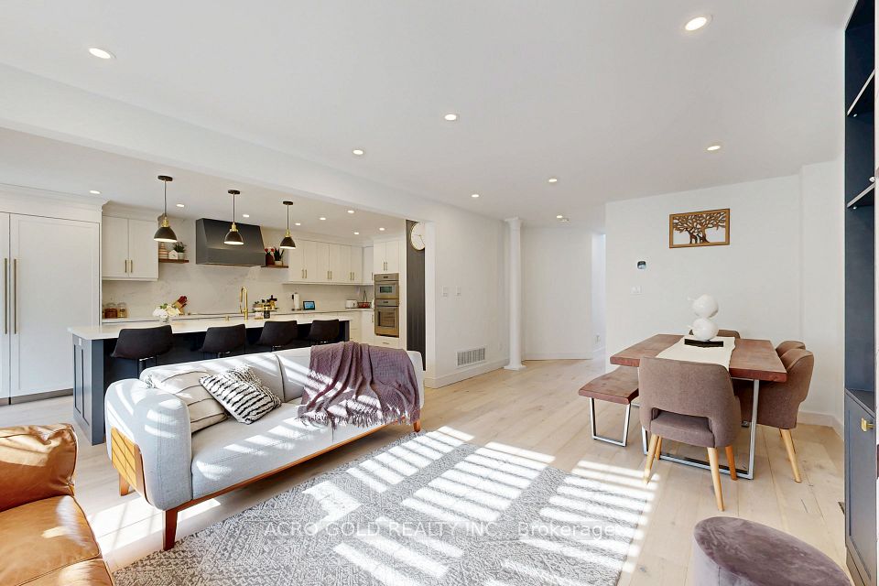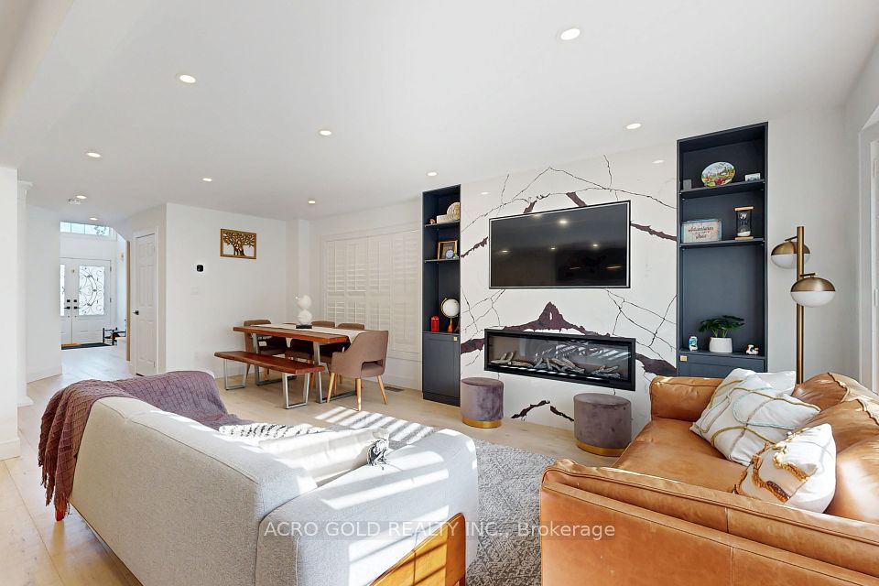3379 Bruzan Crescent Mississauga ON L5N 8M3
Listing ID
#W12016363
Property Type
Detached
Property Style
2-Storey
County
Peel
Neighborhood
Lisgar
Days on website
48
Welcome to this stunning ready to move in home located in the prestigious city of Mississauga, where elegance and luxury meet. This beautifully designed and fully upgraded property features 4 spacious bedrooms and 4 modern bathrooms, along with a finished basement offering plenty of room for both relaxation and entertainment. The open-concept main floor is perfect for hosting family gatherings or enjoying quiet evenings, while the luxurious executive kitchen is a chefs dream, equipped with Thermador's premium B/I S/S appliance package and high-end luxury finishes throughout. As you enter the home, you are greeted by a grand double-height ceiling in the main foyer, complemented by an upgraded hardwood staircase & accent wall. A breathtaking crystal chandelier adds a touch of glamour, making a grand first impression. Premium engineered hardwood flooring flows seamlessly throughout the entire home, adding warmth and sophistication to every room. Pot lights and upgraded light fixtures illuminate the space, creating a welcoming and refined ambiance. The living room is enhanced by a striking granite stone feature wall, complete with a TV mount and cozy fireplace, creating the perfect focal point for your gatherings. Step outside to the backyard, which is an entertainers paradise. The interlocking stone patio is perfect for hosting outdoor events and is currently set up as a charming fire pit area, ideal for cozy nights under the stars. The upgraded gazebo with 9ft height provides a serene retreat, making this space perfect for relaxing or hosting gatherings.This exceptional home is a MUST SEE! Over $250K spent on UPGRADES. It combines luxury, style, and functionality in the heart of Mississauga. Don't miss the opportunity to make it yours!
To navigate, press the arrow keys.
List Price:
$ 1349000
Taxes:
$ 6096
Air Conditioning:
Central Air
Approximate Age:
16-30
Approximate Square Footage:
2000-2500
Basement:
Finished, Full
Exterior:
Brick, Stone
Exterior Features:
Landscaped, Patio, Privacy
Fireplace Features:
Electric, Family Room
Foundation Details:
Concrete
Fronting On:
West
Garage Type:
Built-In
Heat Source:
Gas
Heat Type:
Forced Air
Interior Features:
Auto Garage Door Remote, Built-In Oven, Countertop Range, In-Law Capability, Storage, Water Heater Owned
Lease:
For Sale
Parking Features:
Private Double
Roof:
Asphalt Shingle
Sewers:
Sewer

|
Scan this QR code to see this listing online.
Direct link:
https://www.search.durhamregionhomesales.com/listings/direct/8dcb70a05e4411f733bb5018b20bc7c6
|
Listed By:
ACRO GOLD REALTY INC.
The data relating to real estate for sale on this website comes in part from the Internet Data Exchange (IDX) program of PropTx.
Information Deemed Reliable But Not Guaranteed Accurate by PropTx.
The information provided herein must only be used by consumers that have a bona fide interest in the purchase, sale, or lease of real estate and may not be used for any commercial purpose or any other purpose.
Last Updated On:Tuesday, April 29, 2025 at 8:09 PM


