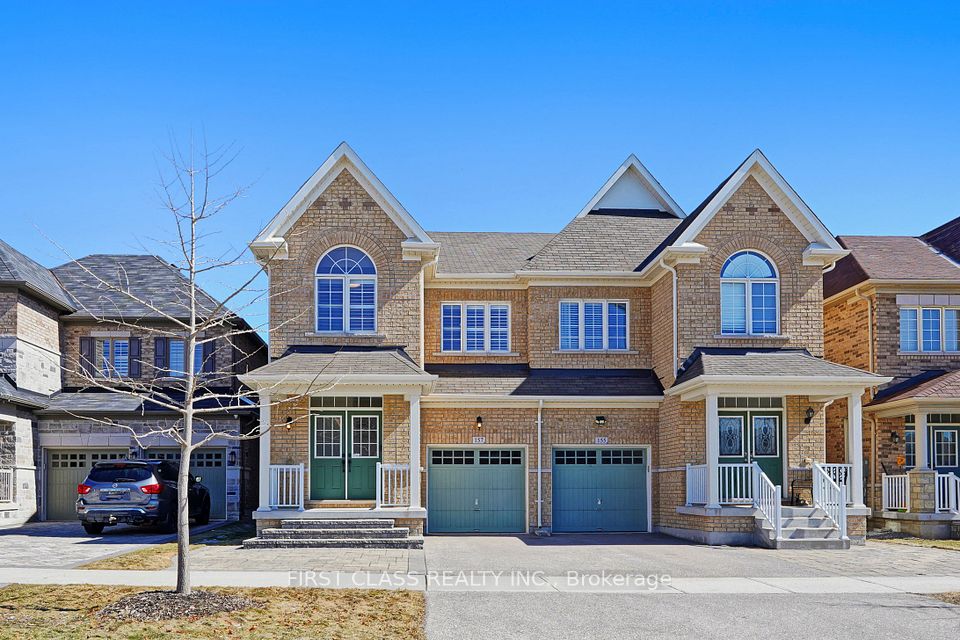157 William Bartlett Drive Markham ON L6C 0V7
Listing ID
#N12027629
Property Type
Semi-Detached
Property Style
2-Storey
County
York
Neighborhood
Berczy
Days on website
25
Discover this pristine, Stunning Semi-Detached Home in Upper Unionville. Fieldgate-built home in a quiet street with over 2100 sqft of luxurious living space in the highly desirable Upper Unionville neighborhood. This home features a premium deep lot with a spacious backyard, perfect for family gatherings and outdoor enjoyment. Key Features: Spacious Layout: 4 bedrooms, 3 washrooms with a second semi-ensuite upgrade. 9 ft ceilings on the main floor, and an open-concept design. Elegant Interiors: Hardwood floors throughout the main floor and 2nd hallway, freshly painted walls, and an upgraded maple kitchen with quartz countertops, custom backsplash and a large double sink. Includes a water softener and filtration system. Modern Bathrooms: All bathrooms upgraded with quartz countertops and a frameless glass shower in the master ensuite. The second bathroom has been revised to a second ensuite. Outdoor Living: A large, comfortable porch with an interlock front yard that can double as a parking pad. The backyard features a deck, spacious patio, and plenty of green space. The garage floor and basement are coated with a protective epoxy shield. Family-Friendly: Steps away from three kids' playgrounds, making it extremely suitable for families. Top Schools: Located near top-ranking schools like Pierre Trudeau High School, Beckett Farm Public School, and Unionville College. Convenient Location: Close to several GO train stations, banks, restaurants, supermarkets, Markville Mall, and all essential amenities. This immaculately maintained home by the original owner is a rare find. Don't miss the opportunity to make it yours!
To navigate, press the arrow keys.
List Price:
$ 1488000
Taxes:
$ 5981
Air Conditioning:
Central Air
Approximate Age:
6-15
Approximate Square Footage:
2000-2500
Basement:
Full
Exterior:
Brick
Exterior Features:
Deck, Patio, Paved Yard, Porch
Fireplace Features:
Family Room, Fireplace Insert
Foundation Details:
Concrete
Fronting On:
East
Garage Type:
Built-In
Heat Source:
Gas
Heat Type:
Forced Air
Interior Features:
Auto Garage Door Remote, Water Heater, Water Softener
Lease:
For Sale
Parking Features:
Front Yard Parking, Private
Property Features/ Area Influences:
Clear View, Fenced Yard, Park
Roof:
Asphalt Shingle
Sewers:
Sewer

|
Scan this QR code to see this listing online.
Direct link:
https://www.search.durhamregionhomesales.com/listings/direct/7cb0edfd5943266e79a7fe3fb249fbde
|
Listed By:
FIRST CLASS REALTY INC.
The data relating to real estate for sale on this website comes in part from the Internet Data Exchange (IDX) program of PropTx.
Information Deemed Reliable But Not Guaranteed Accurate by PropTx.
The information provided herein must only be used by consumers that have a bona fide interest in the purchase, sale, or lease of real estate and may not be used for any commercial purpose or any other purpose.
Last Updated On:Saturday, April 12, 2025 at 2:08 AM











































