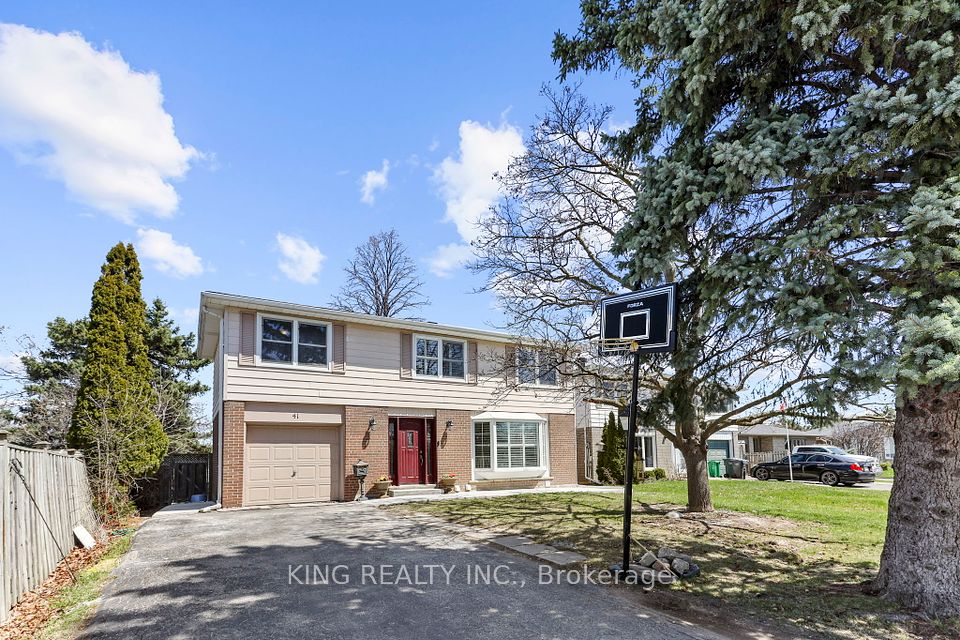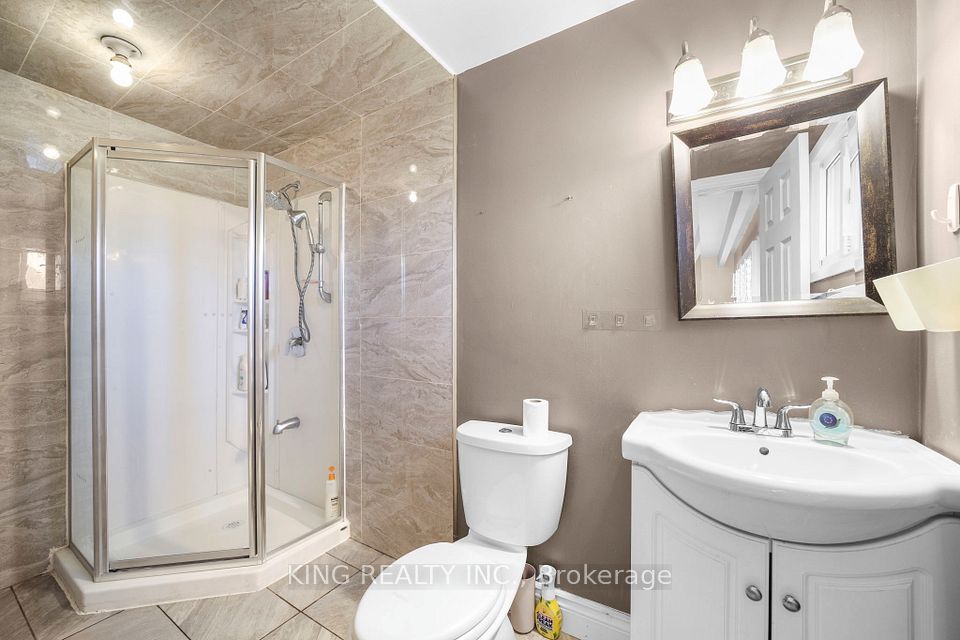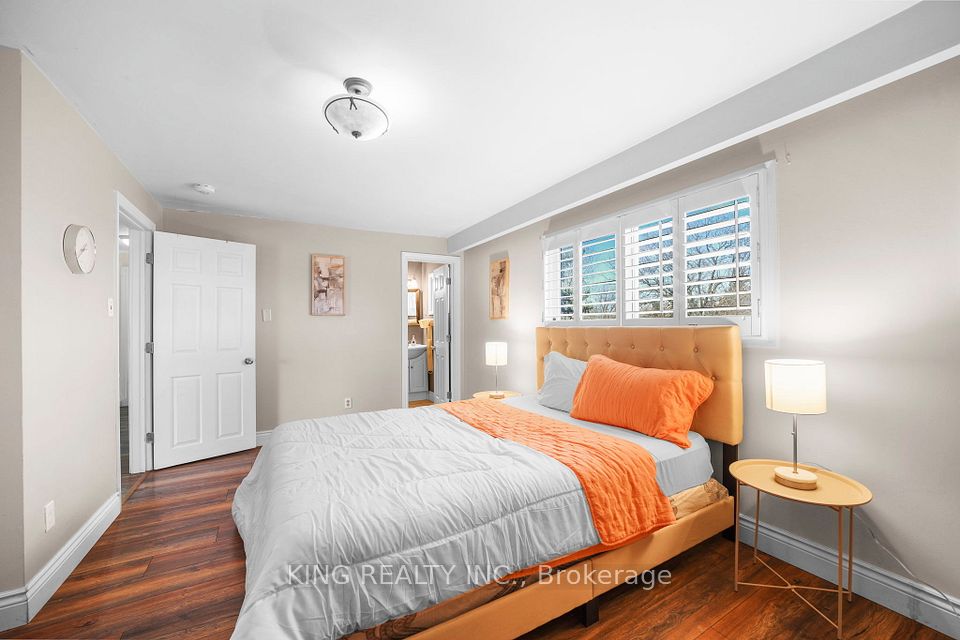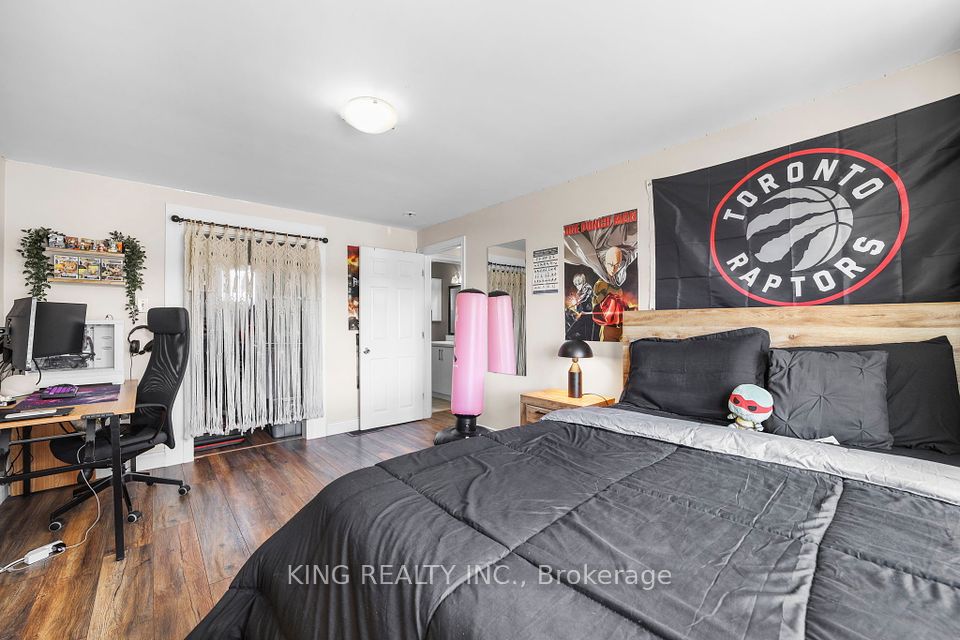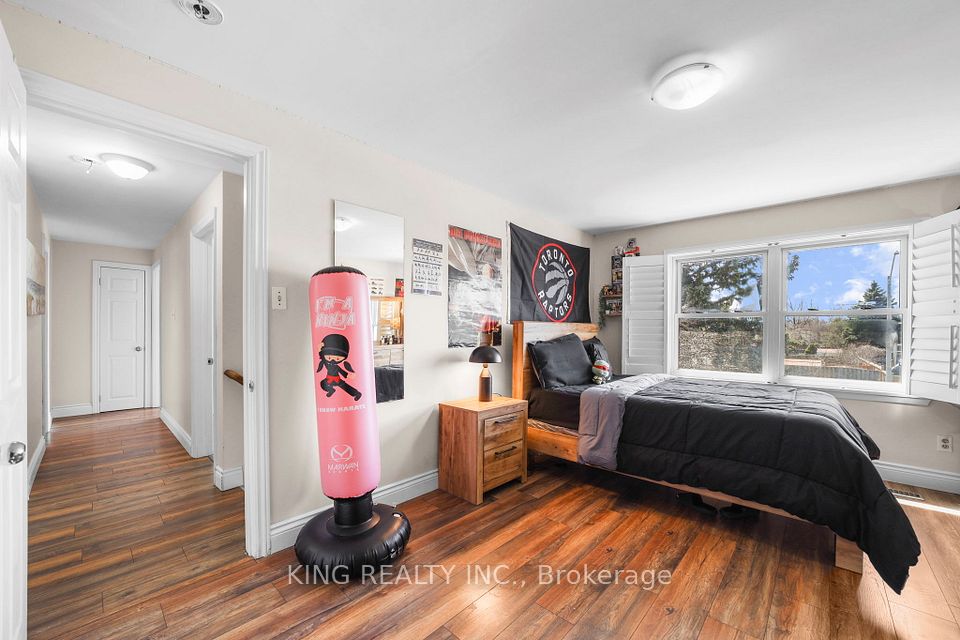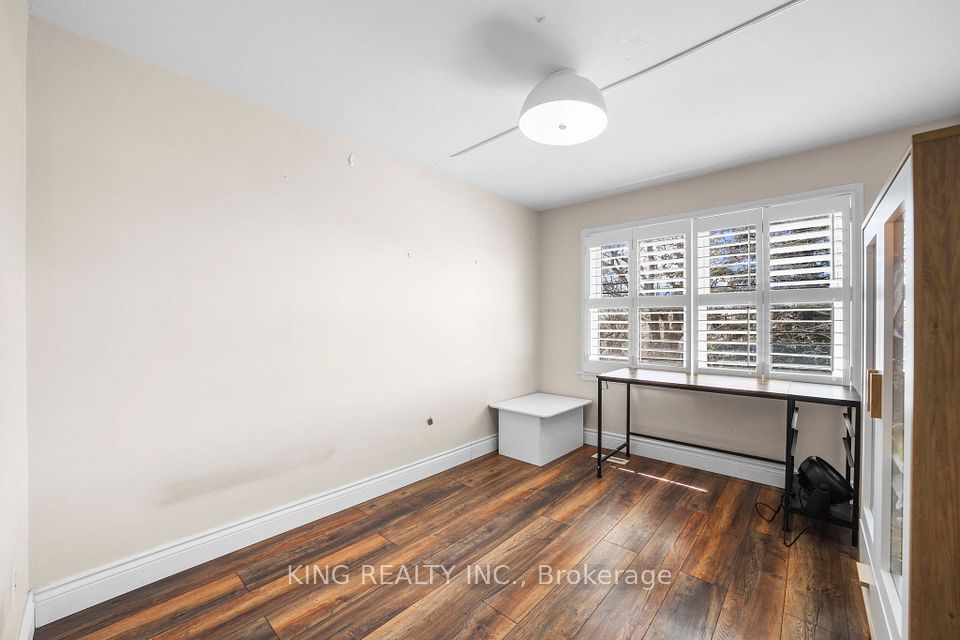41 Caldwell Crescent Brampton ON L6W 1A2
Listing ID
#W12126100
Property Type
Detached
Property Style
2-Storey
County
Peel
Neighborhood
Brampton East
Days on website
12
Beautifully upgraded 4-bedroom detached home in a family-friendly Brampton neighbourhood! Features include a brand new kitchen with stylish flooring, modern pot lights, and stainless steel appliances. Enjoy a walk-out to a large patio and an oversized backyard perfect for outdoor living. Freshly paved front and backyard add great appeal. This home also offers a legal basement apartment (currently rented) with separate entrance ideal for extra income. Conveniently located near Walmart, Longos, Sheridan College, Brampton Hospital, public schools, and transit. Steps away from the future LRT system. Located near Highways 407 and 410. A must-see opportunity!
To navigate, press the arrow keys.
List Price:
$ 1280000
Taxes:
$ 5966
Air Conditioning:
Central Air
Approximate Age:
31-50
Approximate Square Footage:
1500-2000
Basement:
Finished, Separate Entrance
Exterior:
Aluminum Siding
Foundation Details:
Concrete
Fronting On:
East
Garage Type:
Attached
Heat Source:
Gas
Heat Type:
Forced Air
Interior Features:
Water Heater
Parking Features:
Private Double
Property Features/ Area Influences:
Golf, Hospital, Park, Place Of Worship, Public Transit, School
Roof:
Asphalt Shingle
Sewers:
Sewer

|
Scan this QR code to see this listing online.
Direct link:
https://www.search.durhamregionhomesales.com/listings/direct/bf3d17b33e5a6d9bc34472ad0127b00e
|
Listed By:
KING REALTY INC.
The data relating to real estate for sale on this website comes in part from the Internet Data Exchange (IDX) program of PropTx.
Information Deemed Reliable But Not Guaranteed Accurate by PropTx.
The information provided herein must only be used by consumers that have a bona fide interest in the purchase, sale, or lease of real estate and may not be used for any commercial purpose or any other purpose.
Last Updated On:Friday, May 16, 2025 at 8:09 PM


