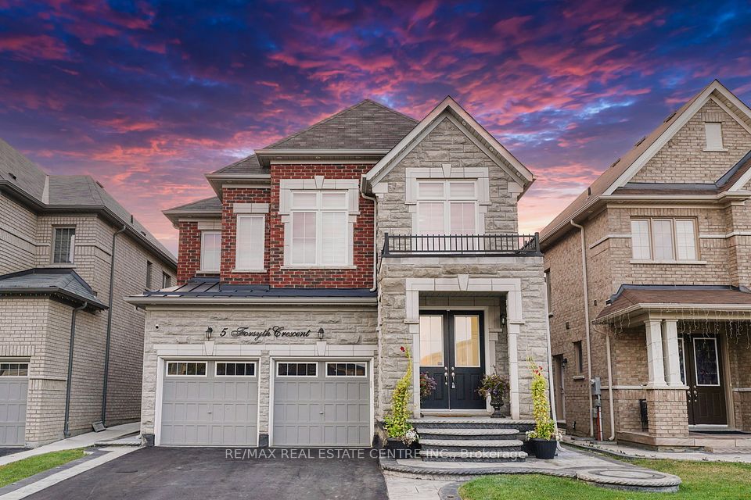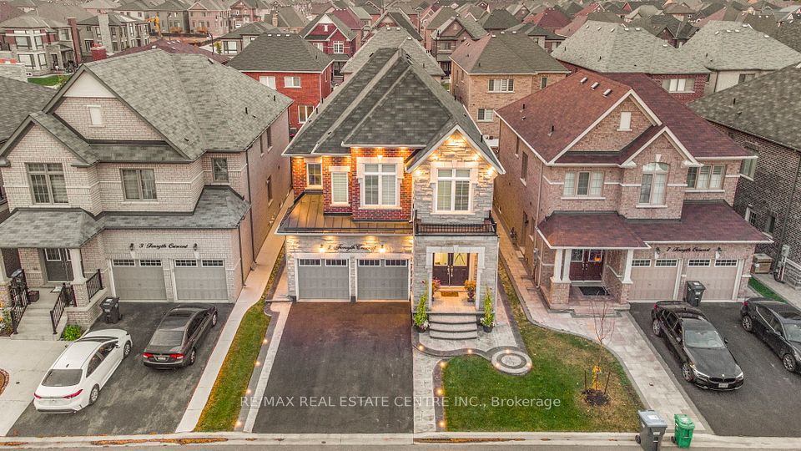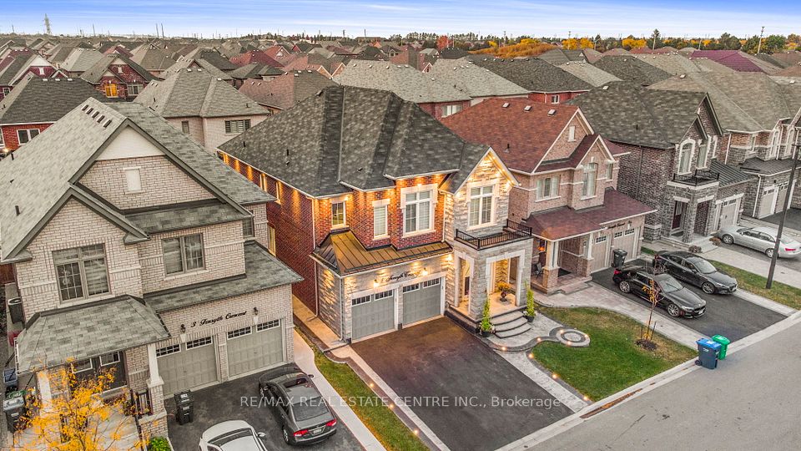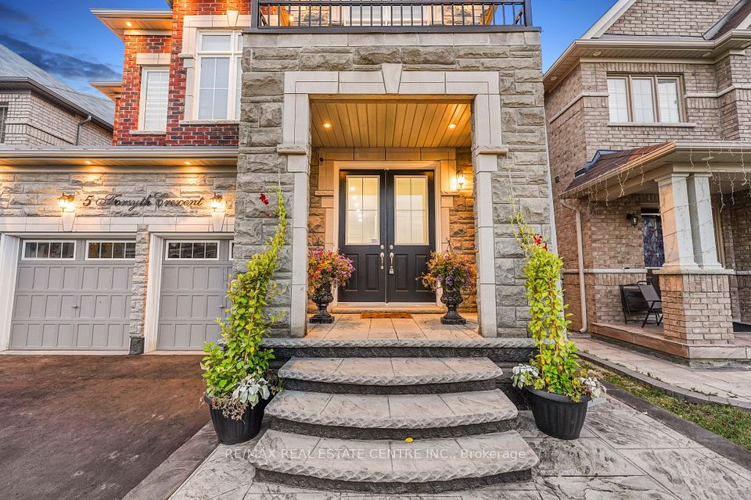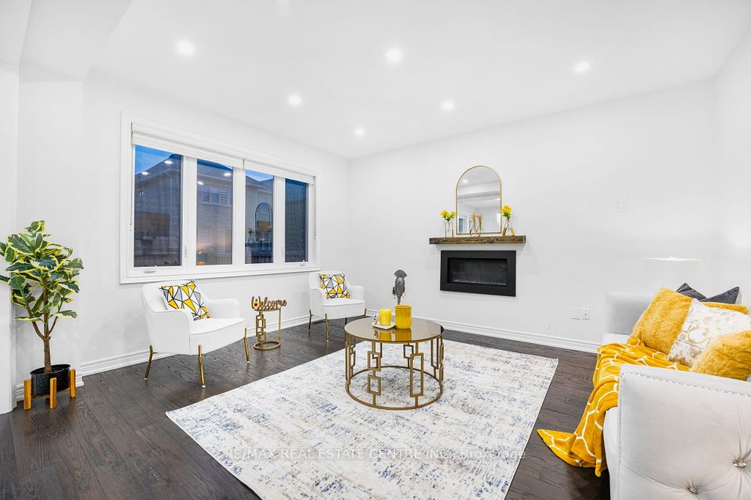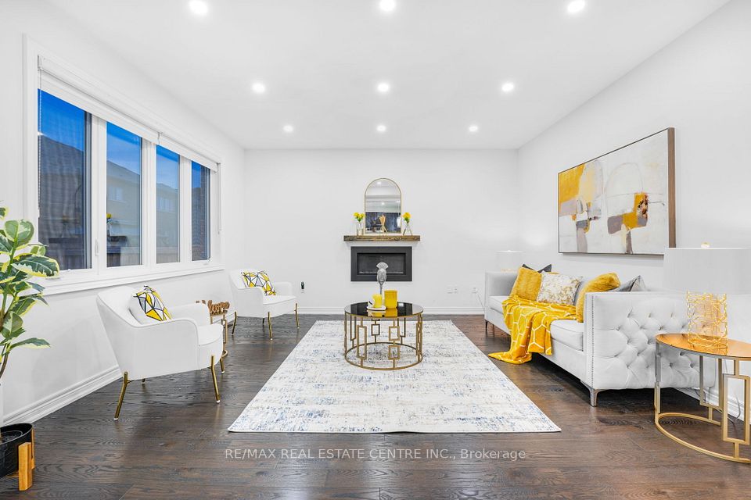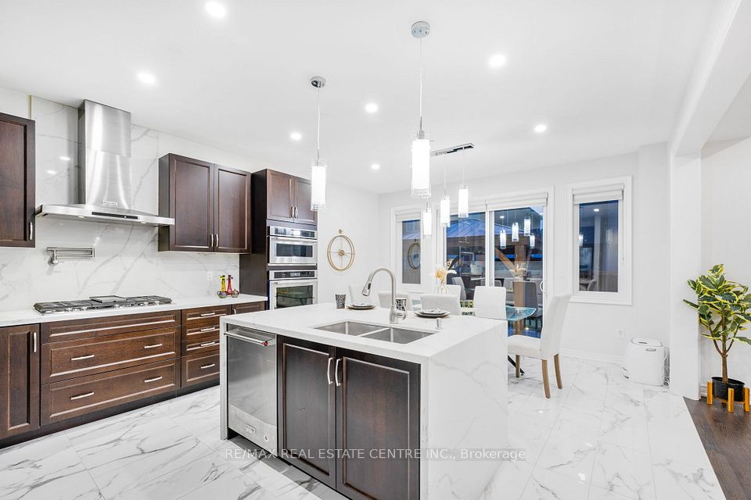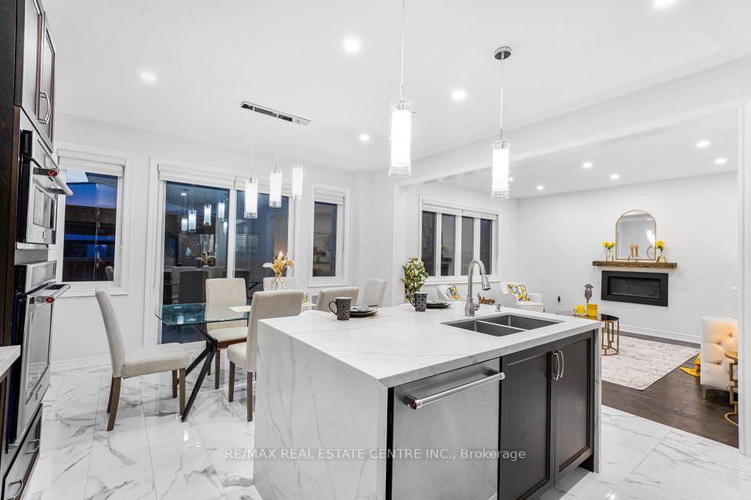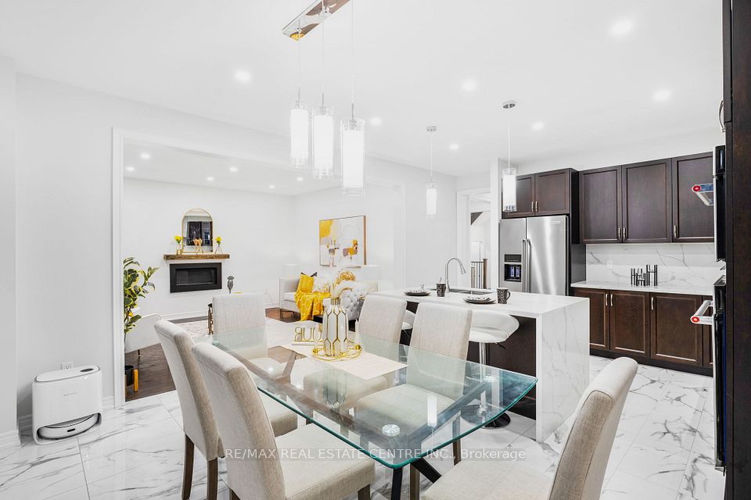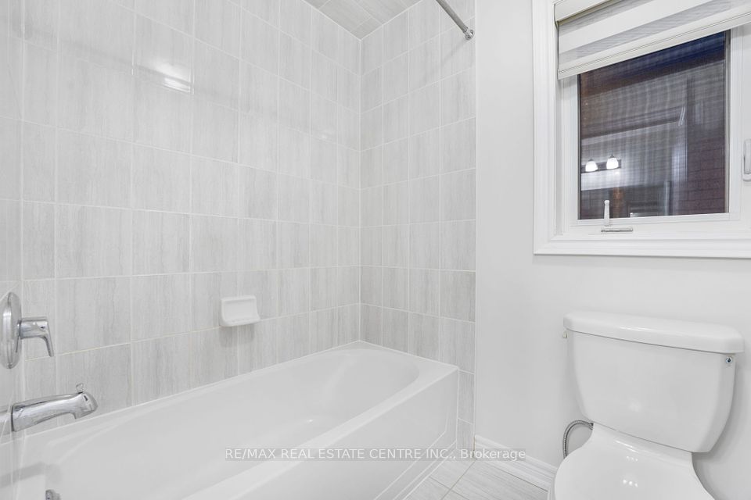5 Forsyth Crescent E Brampton ON L6X 5N2
Listing ID
#W12140720
Property Type
Detached
Property Style
2-Storey
County
Peel
Neighborhood
Credit Valley
Days on website
6
Stunning 4+2 Bedroom, 3.5+1 Bath Detached Home with Legal 2-Bedroom Basement in the Heart of Credit Valley. This immaculate property offers approximately 3000 sqft of above-ground living space and over $100K in premium upgrades. Enjoy a rare, premium lot with no house in front and no sidewalk, ensuring privacy and curb appeal. Features include two master bedrooms, separate living and dining areas, a private office, and a spacious family room. The LEGAL BASEMENT, which has a separate entrance, includes two bedrooms and a washroom. The upgraded kitchen boasts quartz countertops, an island with a waterfall edge, and top-tier KitchenAid stainless steel appliances, including a gas cooktop, wall oven, range hood, microwave, and extended cabinetry. Additional features include a spice door, pot filler, porcelain tiles, and interior pot lights.The backyard is designed for outdoor enjoyment, featuring a gazebo, stamped concrete with built-in floor lights, sprinklers, exterior pot lights, and a BBQ gas line. The home also showcases hand-scraped premium 5-inch hardwood floors, smooth ceilings throughout the main floor and second-floor hallway, square iron pickets, a gas fireplace, and second-floor laundry. Frameless glass showers and upgraded fixtures complete the luxurious feel. Located in the prestigious, family-friendly Credit Valley neighborhood, this home offers exceptional finishes, ample living space, and a prime location. Its a rare find!
To navigate, press the arrow keys.
List Price:
$ 1600000
Taxes:
$ 8984
Air Conditioning:
Central Air
Approximate Square Footage:
2500-3000
Basement:
Finished, Separate Entrance
Exterior:
Brick, Stone
Exterior Features:
Lawn Sprinkler System, Paved Yard, Privacy
Fireplace Features:
Family Room
Foundation Details:
Concrete Block
Fronting On:
South
Garage Type:
Built-In
Heat Source:
Gas
Heat Type:
Forced Air
Interior Features:
ERV/HRV
Parking Features:
Private
Property Features/ Area Influences:
Fenced Yard, Hospital, Park, Place Of Worship, School, School Bus Route
Roof:
Asphalt Shingle
Sewers:
Sewer
Sprinklers:
Carbon Monoxide Detectors, Monitored, Smoke Detector

|
Scan this QR code to see this listing online.
Direct link:
https://www.search.durhamregionhomesales.com/listings/direct/c6a7560d983db96907cb50aed28ff800
|
Listed By:
RE/MAX REAL ESTATE CENTRE INC.
The data relating to real estate for sale on this website comes in part from the Internet Data Exchange (IDX) program of PropTx.
Information Deemed Reliable But Not Guaranteed Accurate by PropTx.
The information provided herein must only be used by consumers that have a bona fide interest in the purchase, sale, or lease of real estate and may not be used for any commercial purpose or any other purpose.
Last Updated On:Saturday, May 17, 2025 at 8:08 PM


