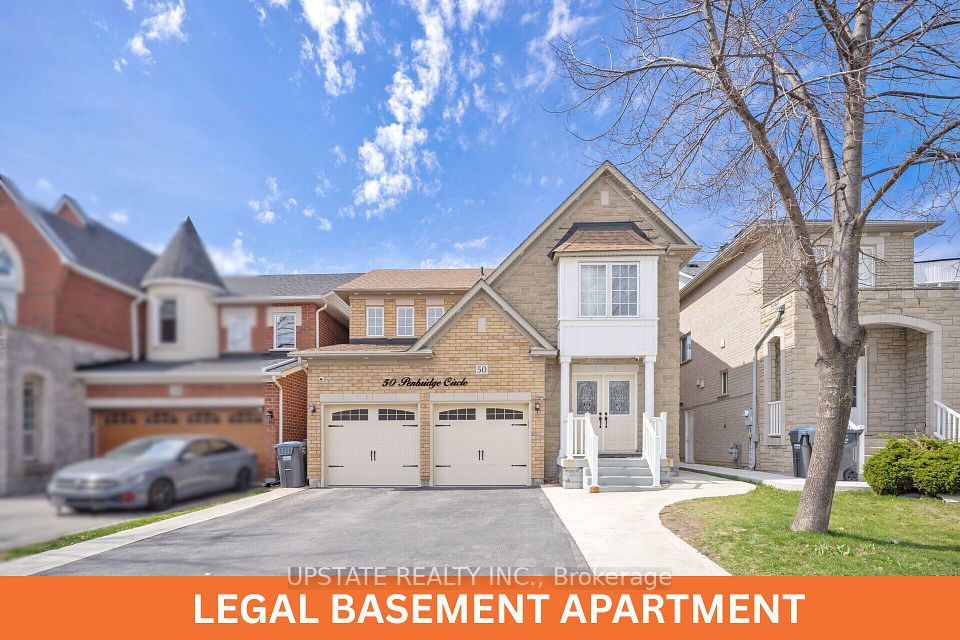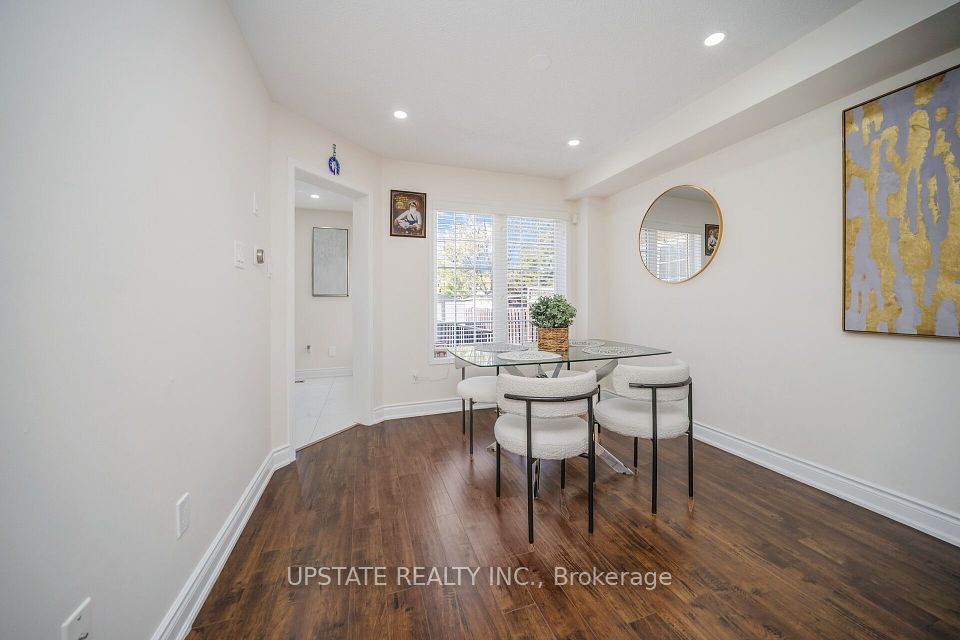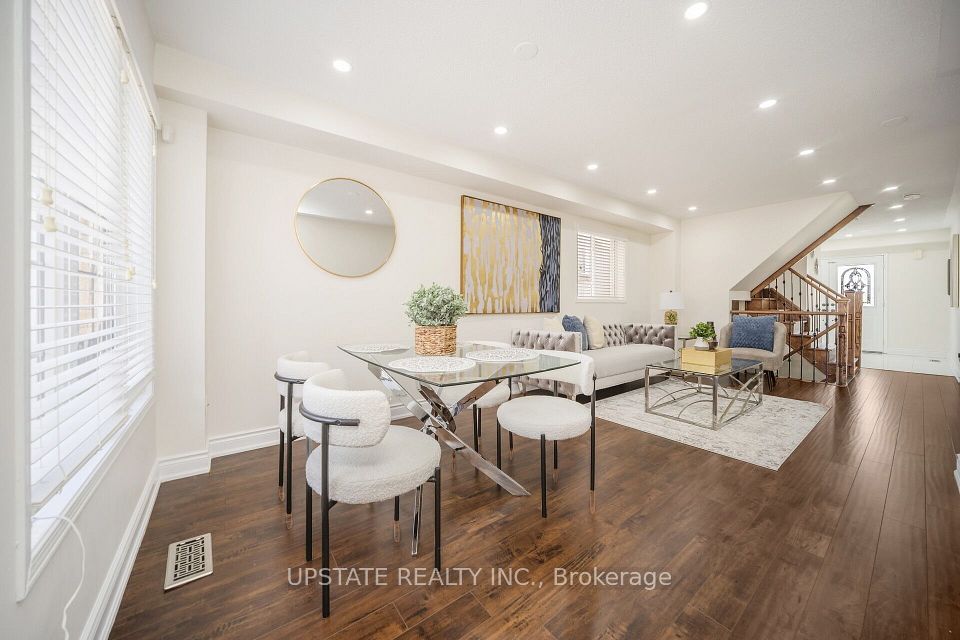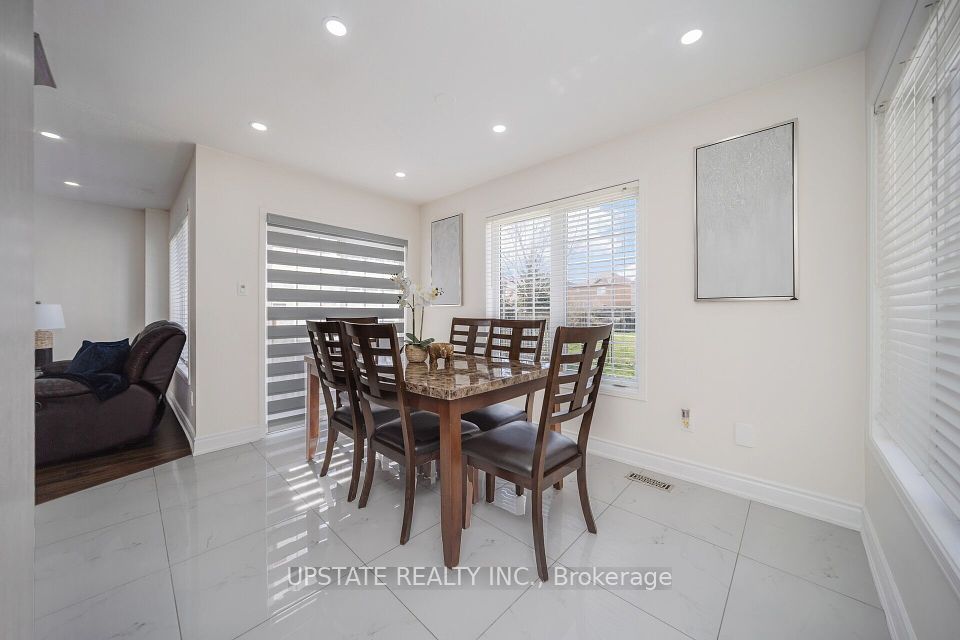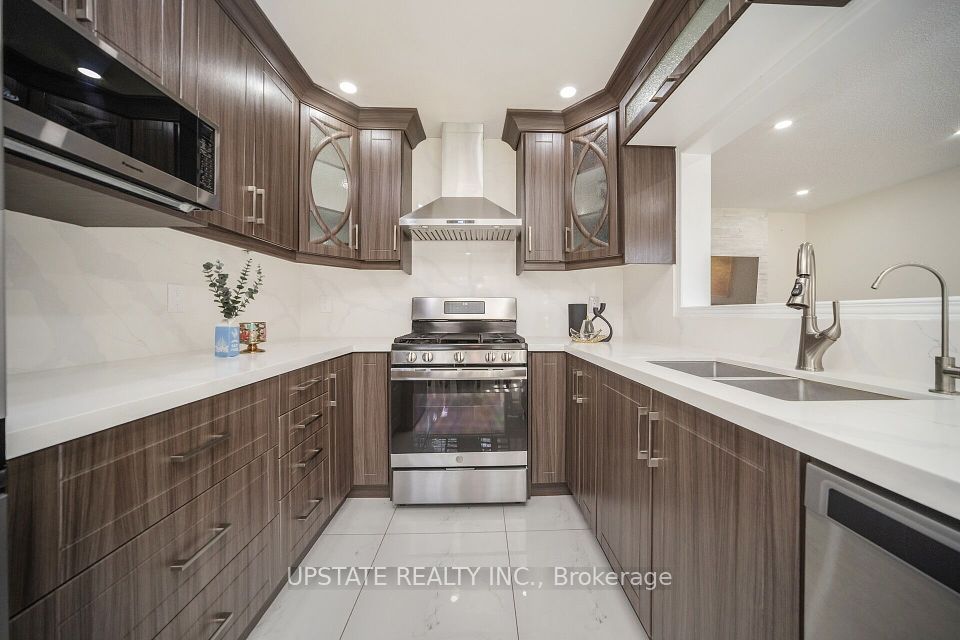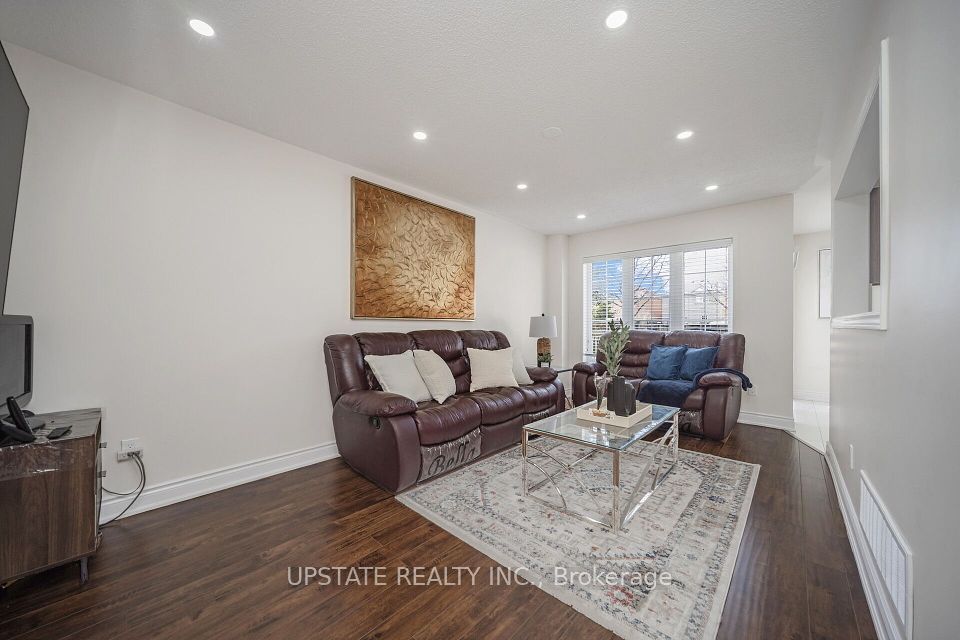50 Penbridge Circle Brampton ON L7A 2P9
Listing ID
#W12107672
Property Type
Detached
Property Style
2-Storey
County
Peel
Neighborhood
Fletcher's Meadow
Days on website
19
Welcome to your dream home! This magnificent 3+2 bedroom, 4 bathroom (2 BEDROOM LEGAL BASEMENT APARTMENT) home is the perfect blend of luxury, comfort, and functionality. Situated on a premium fully fenced lot, and backing onto a tranquil nature trail. From the moment you arrive, you are greeted by an impressive double-door entryway, setting the tone for the grandeur that awaits inside. The open-concept combined living and dining areas are bright, airy, and enhanced by modern pot lights, creating a perfect space for entertaining guests or spending time with family. A separate family room offers an intimate setting for cozy evenings, highlighted by a stunning stone feature wall. main floor allow for an abundance of natural light, making the home feel even more inviting and spacious. The kitchen Featuring high-end stainless steel appliances, the kitchen boasts porcelain tiles, combining beauty and functionality. An adjoining breakfast area provides a sunny spot to enjoy morning coffee or casual meals. At the top of the stairs, the huge primary bedroom is a true sanctuary, offering an incredible amount of space to unwind and relax. It features dual super his-and-her closets, including a generous walk-in closet perfect for fashion lovers or those needing extra storage. The attached 4-piece ensuite bathroom. The additional two bedrooms on the second level are both spacious & bright. A legal 2-bedroom basement apartment boasts pot lights in the kitchen and living room, vinyl flooring throughout (basement) and a well-designed open-concept layout. Exterior highlights include pot lights, concrete work along one side and in the backyard, a double car garage, a beautifully landscaped yard, 200 AMP electrical service, and a central vacuum system. Located in a peaceful neighborhood just move in and start enjoying your new home! Close to Cassie Campbell Community Centre. Minutes to St Angela Merici Elementary School.
List Price:
$ 1199900
Taxes:
$ 6187
Air Conditioning:
Central Air
Approximate Square Footage:
1500-2000
Basement:
Apartment, Walk-Up
Exterior:
Brick, Stone
Fireplace Features:
Electric
Foundation Details:
Concrete
Fronting On:
North
Garage Type:
Built-In
Heat Source:
Gas
Heat Type:
Forced Air
Parking Features:
Private
Roof:
Asphalt Shingle
Sewers:
Sewer

|
Scan this QR code to see this listing online.
Direct link:
https://www.search.durhamregionhomesales.com/listings/direct/e44d833e08294ee30f3103fb18546672
|
Listed By:
UPSTATE REALTY INC.
The data relating to real estate for sale on this website comes in part from the Internet Data Exchange (IDX) program of PropTx.
Information Deemed Reliable But Not Guaranteed Accurate by PropTx.
The information provided herein must only be used by consumers that have a bona fide interest in the purchase, sale, or lease of real estate and may not be used for any commercial purpose or any other purpose.
Last Updated On:Friday, May 16, 2025 at 8:09 PM


