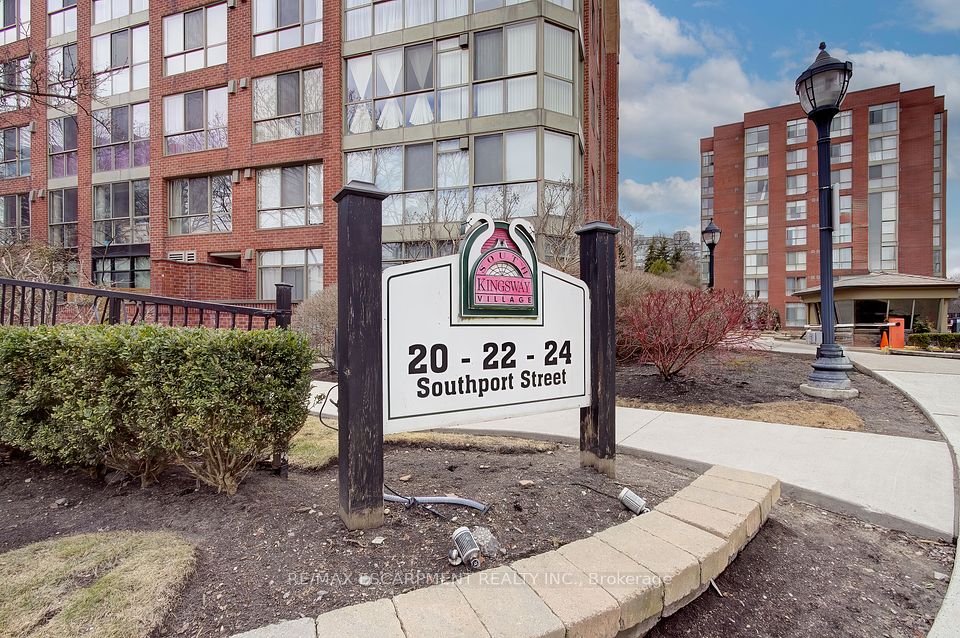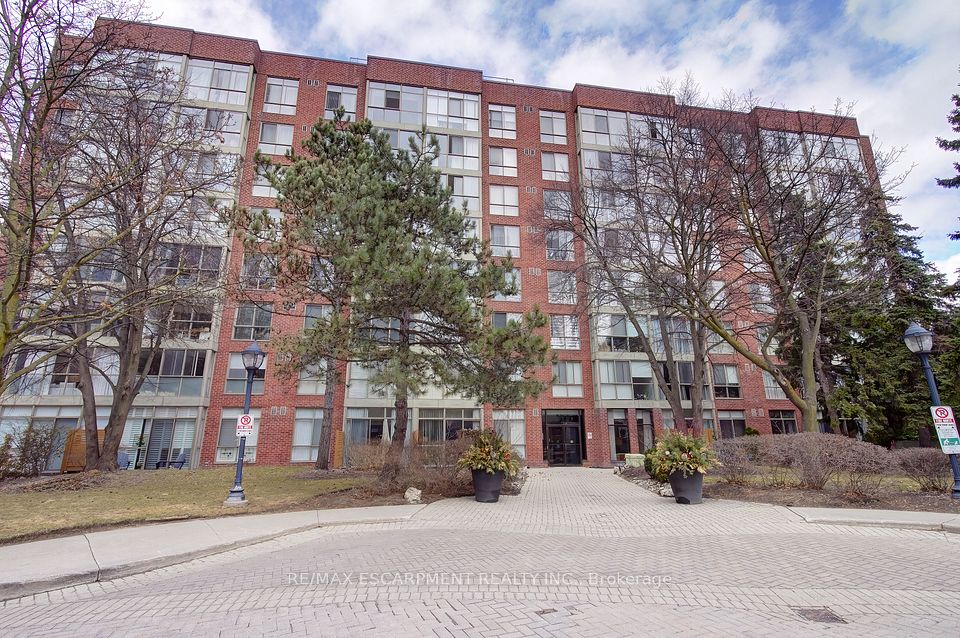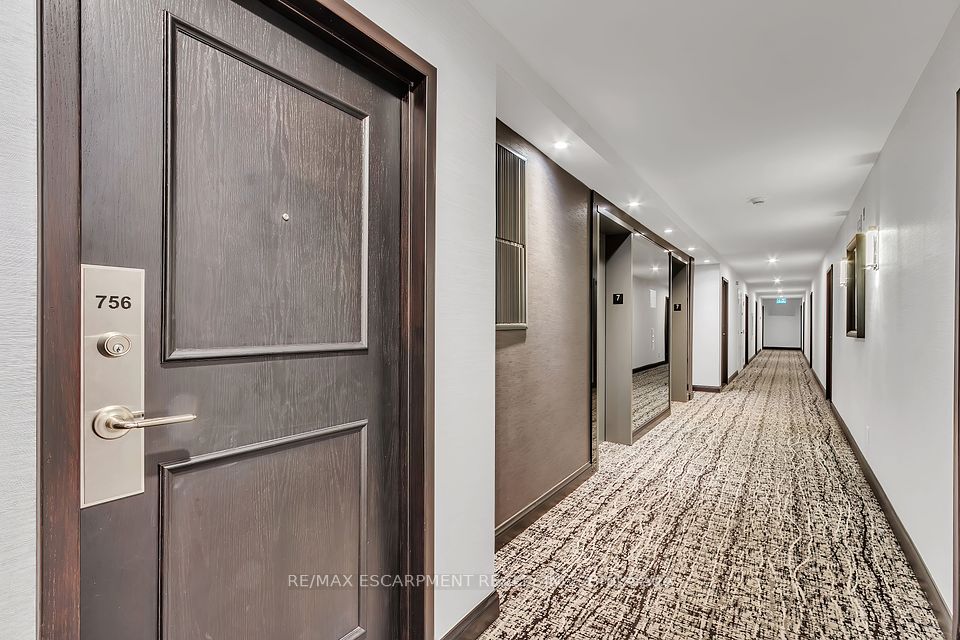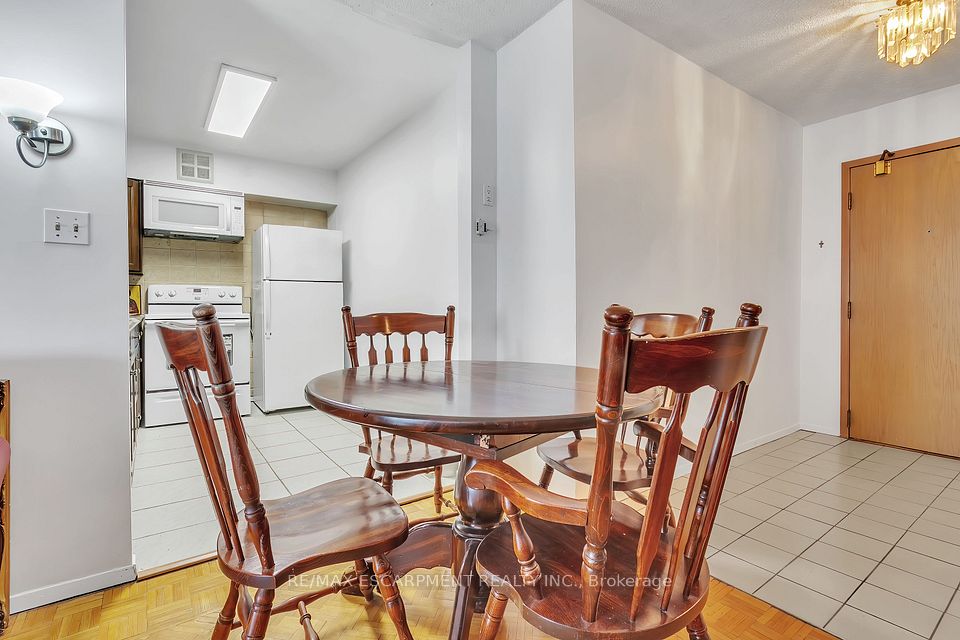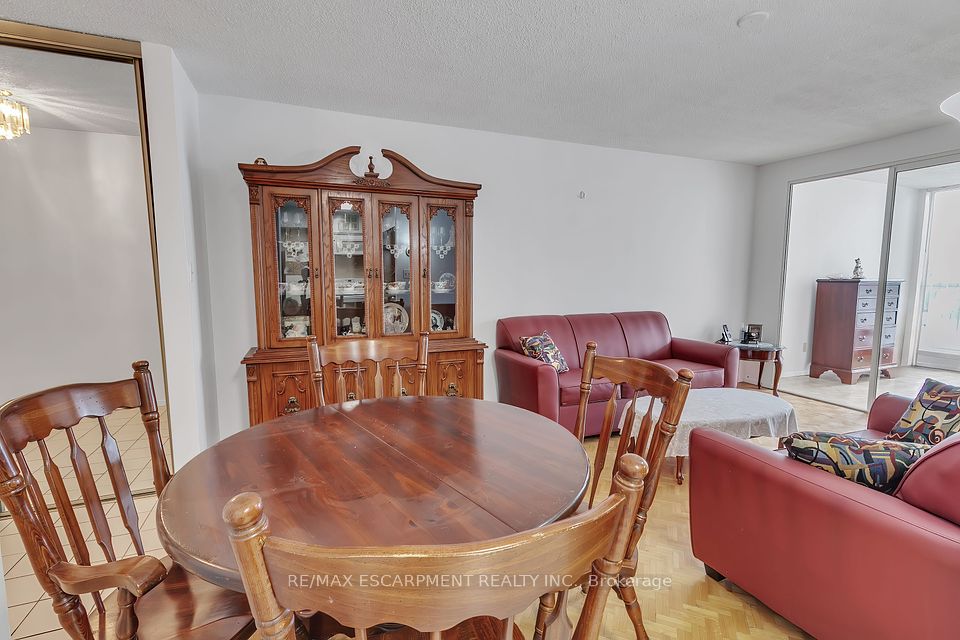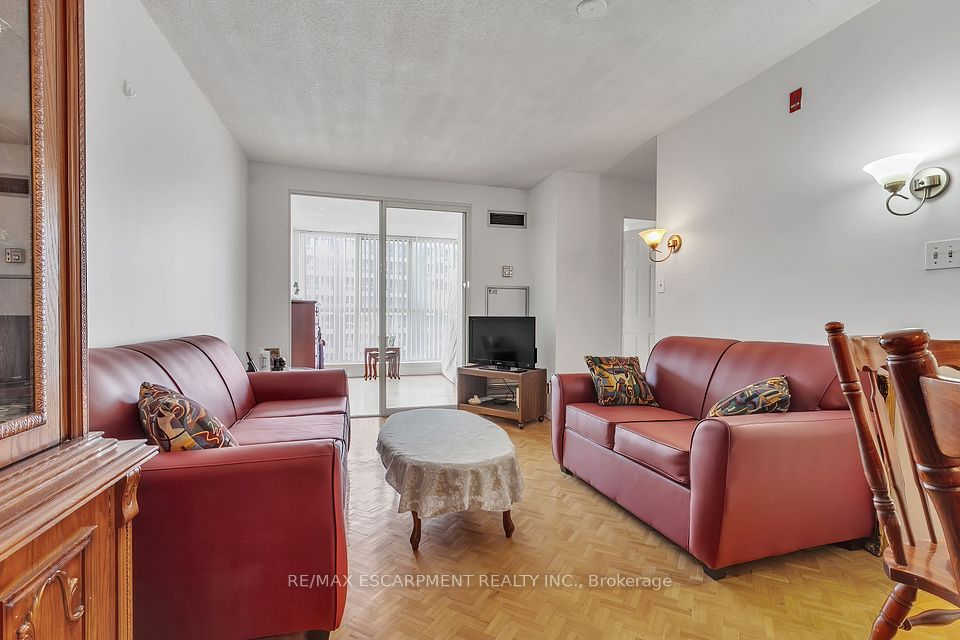Unit 756 24 Southport Street Toronto W01 ON M6S 4Z1
Listing ID
#W12047336
Property Type
Condo Apartment
Property Style
1 Storey/Apt
County
Toronto
Neighborhood
High Park-Swansea
Days on website
36
Welcome to 24 Southport Street Unit 756, a beautifully maintained 1+1 bedroom condo nestled in one of Torontos most desirable west-end communities. Located just minutes from High Park, Bloor West Village, and the shores of Lake Ontario, this unit offers the perfect blend of urban convenience and serene residential living. Features a functional open-concept layout. Oversized foyer with double closet for storage leads to bright living space. The spacious living and dining area is framed by large windows that allow for an abundance of natural light, creating a warm and inviting atmosphere throughout. The kitchen has ample cabinet space, full size appliances, and seamlessly connects to the main living space ideal for entertaining or casual dining.The primary bedroom is generously sized with a double closet and plenty of room. The den, located just off the living area, offers incredible versatility perfect for a home office, guest space, nursery, or even a formal dining nook. Whether you're working from home or hosting family and friends, this layout adapts to your lifestyle. Ensuite laundry and full bathroom. Located in a well-managed building with top-tier amenities, including 24-hour security, indoor pool, sauna, gym, party room, meeting area, desks, squash courts, outdoor bbq and recreational area, and visitor parking.Commuters will appreciate easy access to the Gardiner Expressway, TTC, and bike trails, while those who love the outdoors will enjoy proximity to High Park, Humber River trails, and the Martin Goodman Waterfront Trail. Bloor West Villages charming boutiques, restaurants, and cafes are just a short walk away. This is city living at its best with a quiet, community feel.
To navigate, press the arrow keys.
List Price:
$ 524900
Taxes:
$ 2146
Condominium Fees:
$ 1002
Air Conditioning:
Central Air
Approximate Age:
31-50
Approximate Square Footage:
700-799
Building Amenities:
Exercise Room, Game Room, Indoor Pool, Party Room/Meeting Room, Squash/Racquet Court, Visitor Parking
Exterior:
Brick
Exterior Features:
Landscape Lighting, Landscaped, Recreational Area, Security Gate
Garage Type:
Underground
Heat Source:
Gas
Heat Type:
Forced Air
Included in Maintenance Costs :
Building Insurance Included, Cable TV Included, Common Elements Included, Heat Included, Hydro Included, Water Included
Interior Features:
Auto Garage Door Remote
Laundry Access:
In-Suite Laundry
Lease:
For Sale
Parking Features:
Underground
Pets Permitted:
Restricted
Property Features/ Area Influences:
Hospital, Park, Public Transit
Sprinklers:
Concierge/Security

|
Scan this QR code to see this listing online.
Direct link:
https://www.search.durhamregionhomesales.com/listings/direct/ab8870f0bc660e7f3e719f97aae80f5b
|
Listed By:
RE/MAX ESCARPMENT REALTY INC.
The data relating to real estate for sale on this website comes in part from the Internet Data Exchange (IDX) program of PropTx.
Information Deemed Reliable But Not Guaranteed Accurate by PropTx.
The information provided herein must only be used by consumers that have a bona fide interest in the purchase, sale, or lease of real estate and may not be used for any commercial purpose or any other purpose.
Last Updated On:Saturday, May 3, 2025 at 2:08 AM


