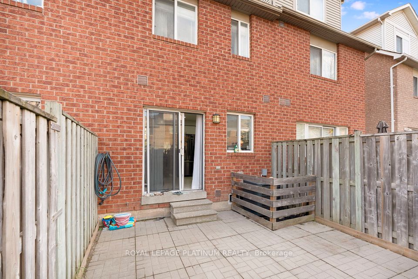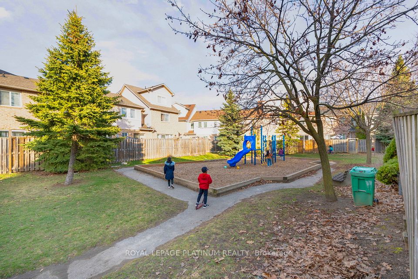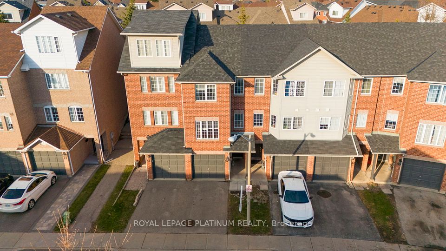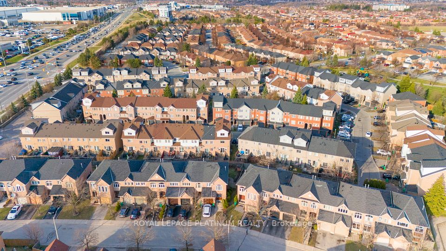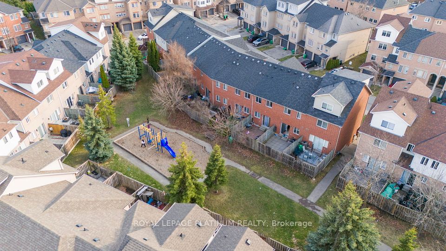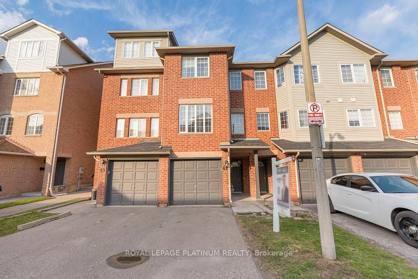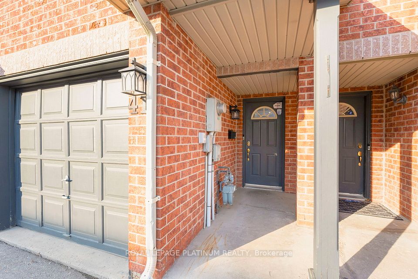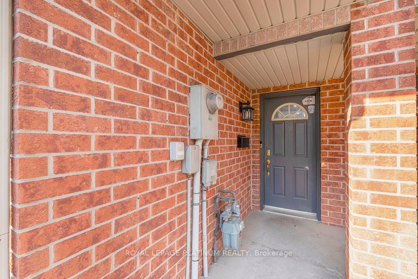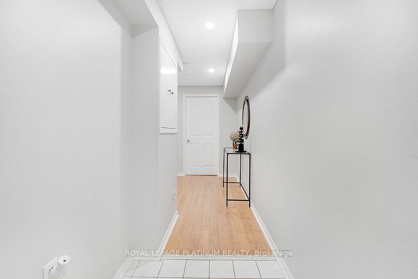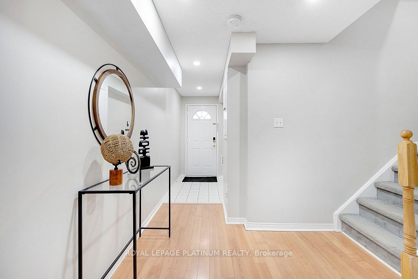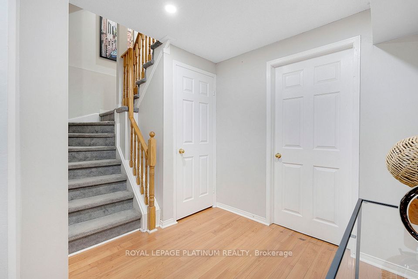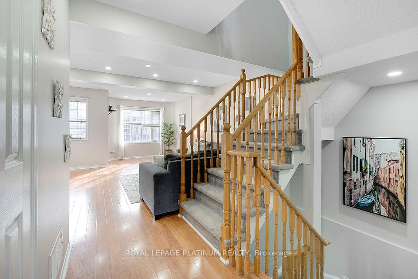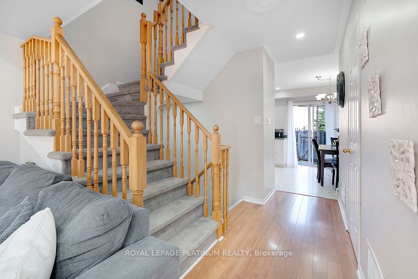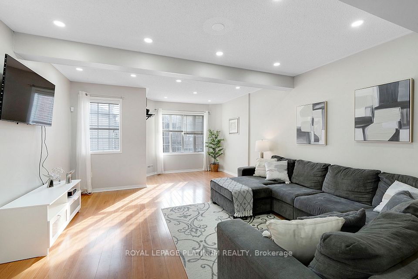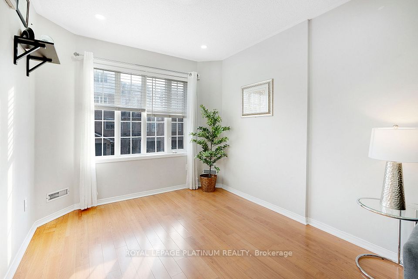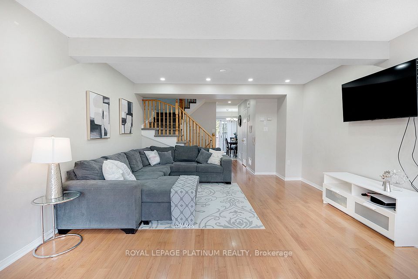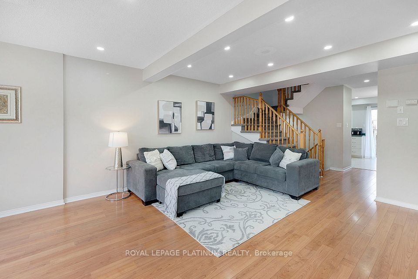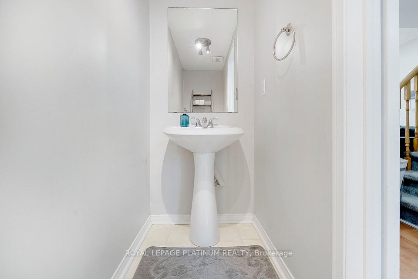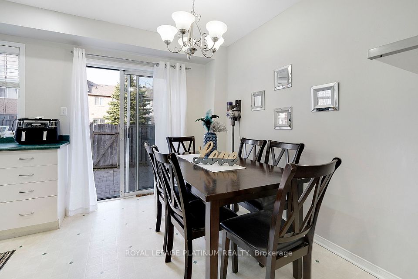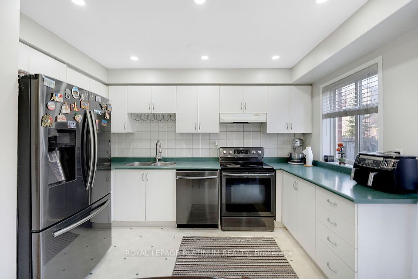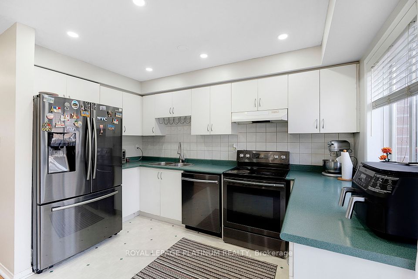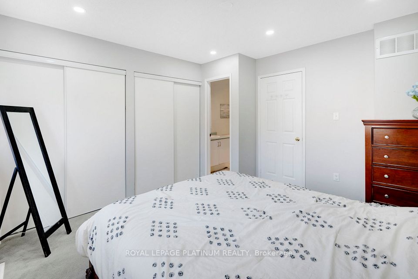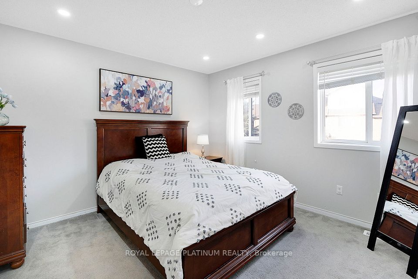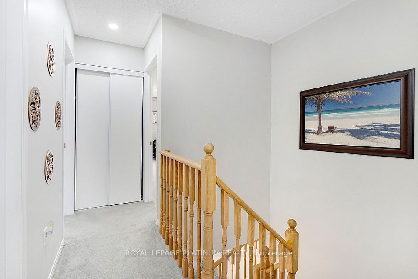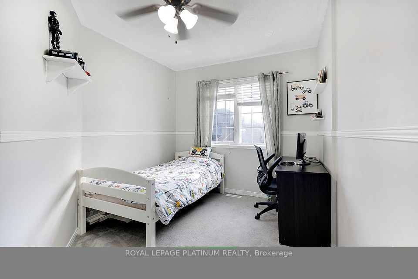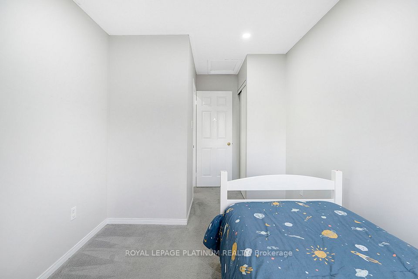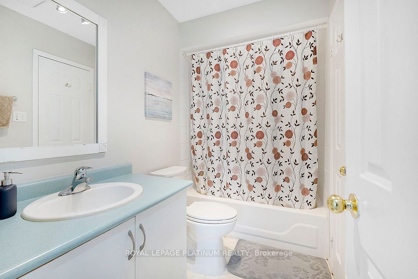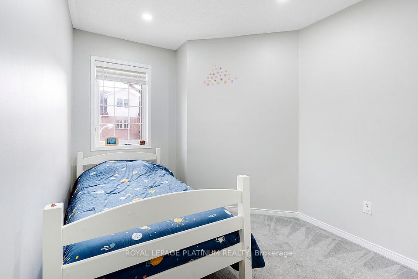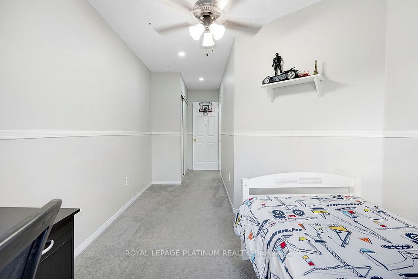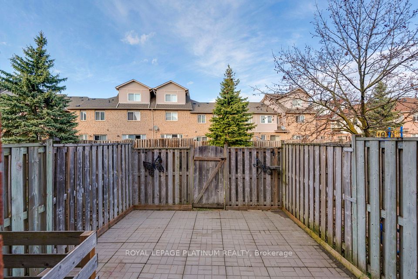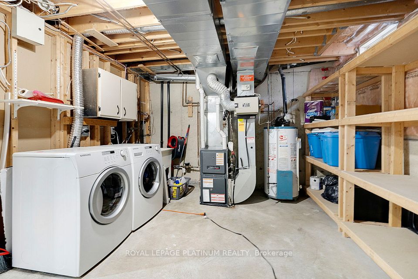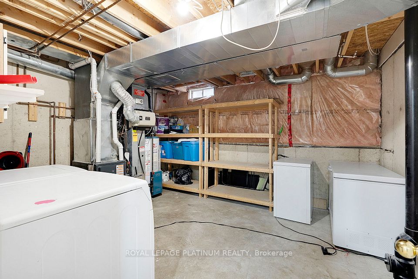41 Spadina Road Brampton ON L6X 4X6
Listing ID
#W12084306
Property Type
Condo Townhouse
Property Style
2-Storey
County
Peel
Neighborhood
Brampton West
Days on website
4
Welcome to 41 Spadina Rd, Brampton A Spacious 3-Storey Townhome in a Prime Location!This beautifully maintained 3-bedroom, 2-bathroom freehold townhome offers exceptional value for families and investors alike. Enjoy a bright and open-concept layout with a ground-level family room and walk-out to a private backyard perfect for entertaining or relaxing. The main level features a large living and dining area, an eat-in kitchen with ample cabinetry, and a walkout to a balcony. Generously sized bedrooms, including a primary bedroom with an ensuite and double closet. Built-in garage and private driveway. Conveniently located near schools, parks, public transit, and shopping, with easy access to Hwy 410 this home checks all the boxes!
To navigate, press the arrow keys.
List Price:
$ 699000
Taxes:
$ 3564
Air Conditioning:
Central Air
Approximate Age:
16-30
Approximate Square Footage:
1200-1399
Basement:
Partially Finished
Building Amenities:
Visitor Parking
Exterior:
Brick
Garage Type:
Built-In
Heat Source:
Gas
Heat Type:
Forced Air
Included in Maintenance Costs :
Building Insurance Included, Common Elements Included, Parking Included
Interior Features:
Other
Laundry Access:
Other
Lease:
For Sale
Parking Features:
Private
Property Features/ Area Influences:
Park, Public Transit, School

|
Scan this QR code to see this listing online.
Direct link:
https://www.search.durhamregionhomesales.com/listings/direct/d6cb0d892d8f1d0eabab93d78ff3dbca
|
Listed By:
ROYAL LEPAGE PLATINUM REALTY
The data relating to real estate for sale on this website comes in part from the Internet Data Exchange (IDX) program of PropTx.
Information Deemed Reliable But Not Guaranteed Accurate by PropTx.
The information provided herein must only be used by consumers that have a bona fide interest in the purchase, sale, or lease of real estate and may not be used for any commercial purpose or any other purpose.
Last Updated On:Friday, April 18, 2025 at 8:06 PM
