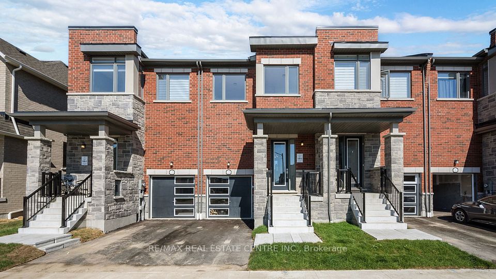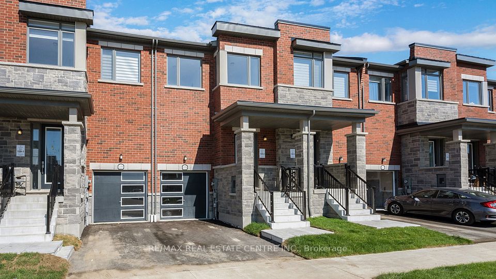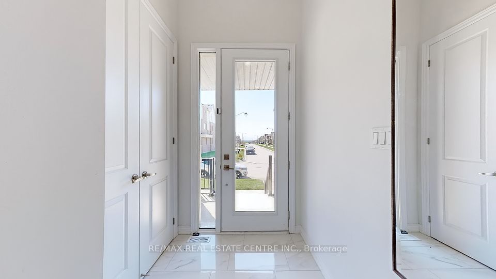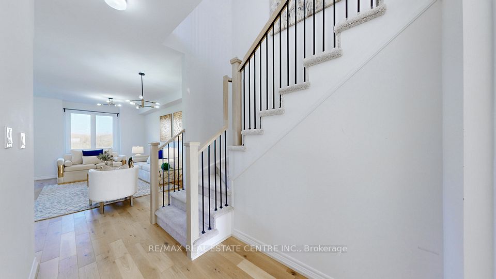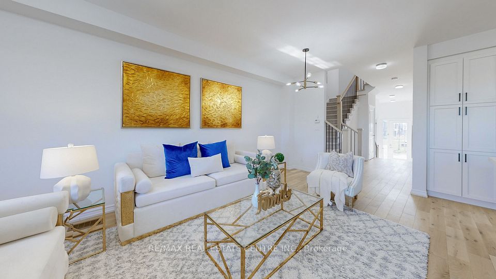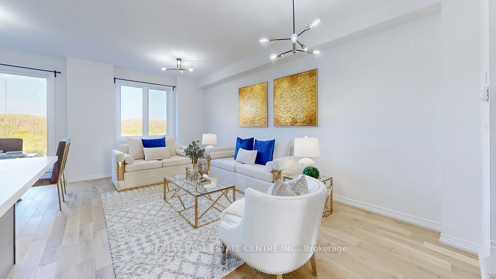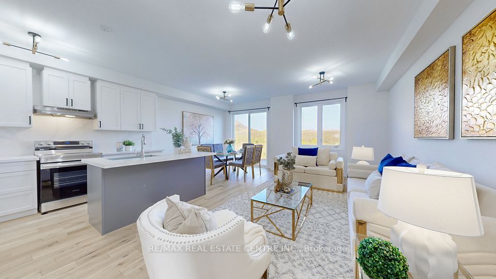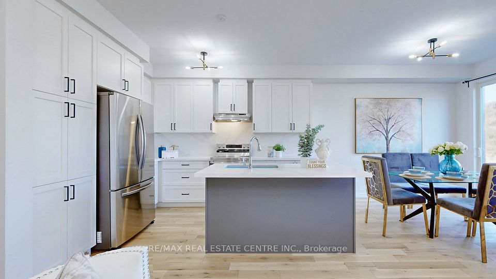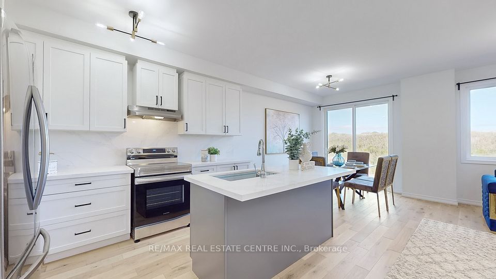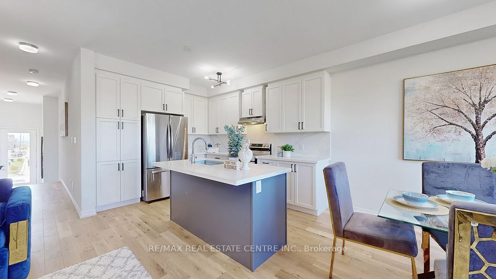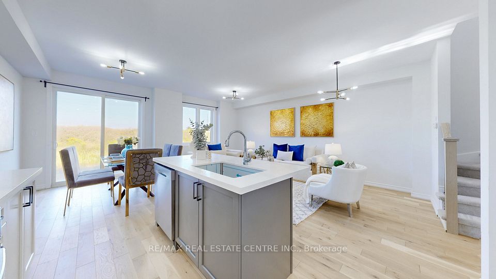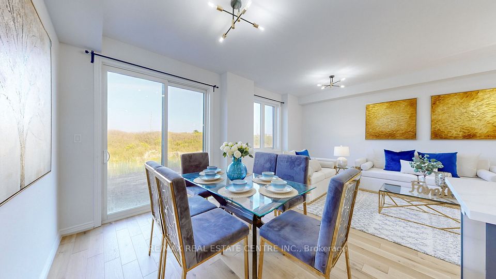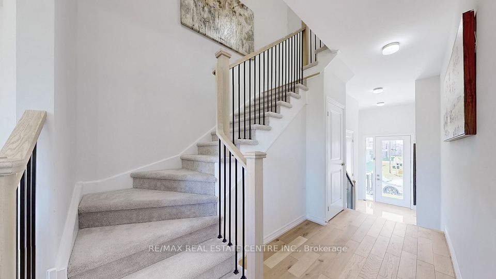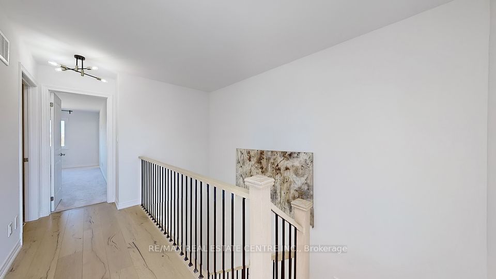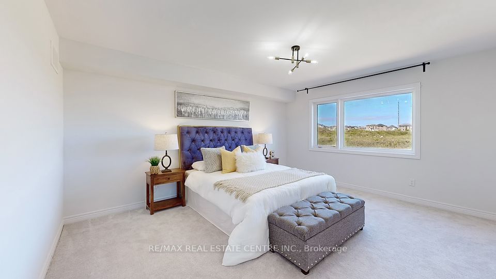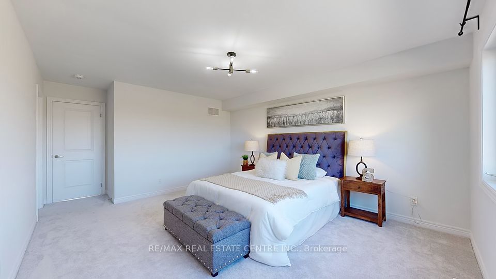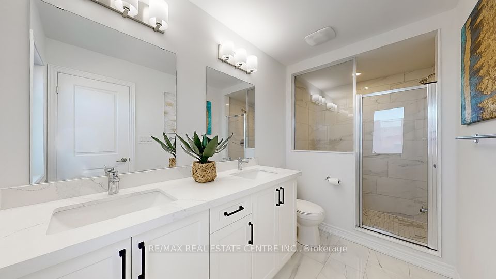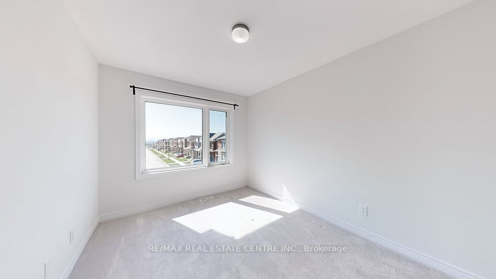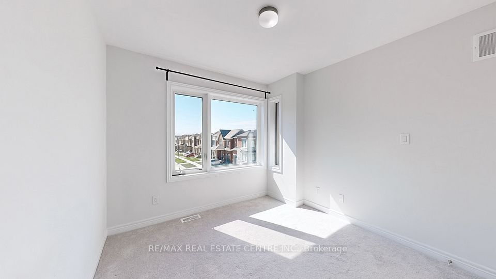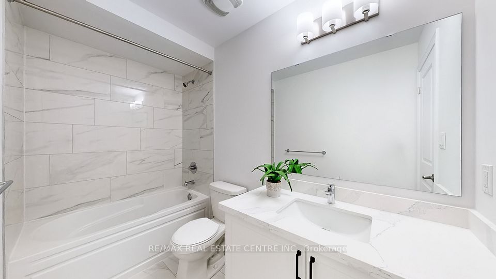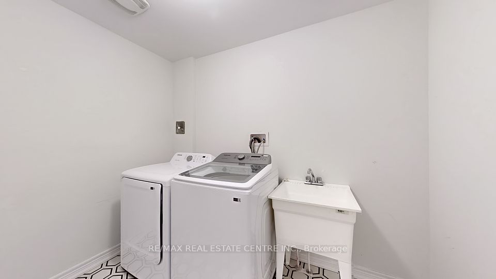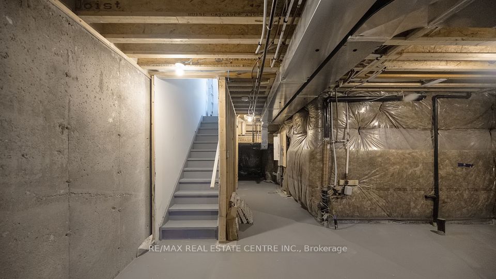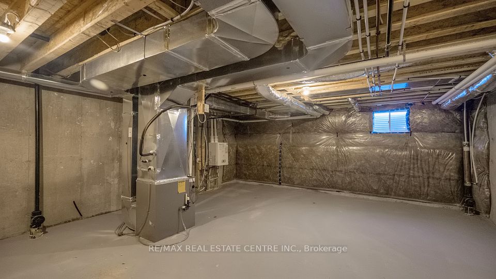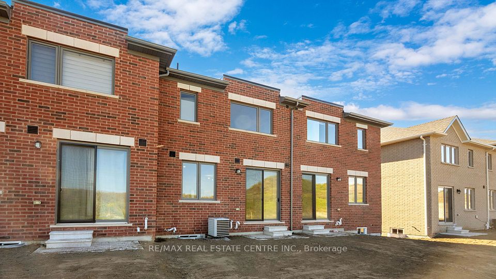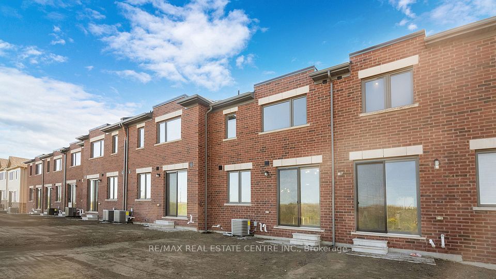1058 Lockie Drive W Oshawa ON L1L 0R9
Listing ID
#E9748071
Property Type
Att/Row/Townhouse
Property Style
2-Storey
County
Durham
Neighborhood
Kedron
Days on website
74
Priced To Sell!! Welcome To Your Dream Home In Oshawa's Desirable Neighborhood! This Stunning Modern, Fully Upgraded, Open-Concept, Light-Filled Townhouse Boasts 3 Generous-Sized Bedrooms. It is in a Premium Modern Style With Stone and Brick Elevation, New Flooring On the Main Floor!! Fully Upgraded. Kitchen With Brand-New Kitchen Cabinets, New Quartz Countertops, and a Backsplash & Stainless Steel Appliances. 2nd Floor Has 3 Good Size Bedrooms With 2 Full Washrooms. All The Washrooms Upgraded With Quartz Countertops & Upgraded Tiles. Laundry Room Upstairs Is A Big Bonus!! Huge Backyard & Unspoiled Basement Has Potential To Finish According to Your Taste!! Don't Miss This Opportunity!!
List Price:
$ 859000
Taxes:
$ 3522
Acreage:
< .50
Air Conditioning:
Central Air
Approximate Age:
New
Approximate Square Footage:
1500-2000
Basement:
Full
Exterior:
Brick, Stone
Foundation Details:
Other
Fronting On:
South
Garage Type:
Attached
Heat Source:
Gas
Heat Type:
Forced Air
Interior Features:
Other
Parking Features:
Private
Property Features/ Area Influences:
Park, Place Of Worship, Public Transit, School
Roof:
Shingles
Sewers:
Sewer

|
Scan this QR code to see this listing online.
Direct link:
https://www.search.durhamregionhomesales.com/listings/direct/6b496196c414bf5c6e737675e4d65a5e
|
Listed By:
RE/MAX REAL ESTATE CENTRE INC.
The data relating to real estate for sale on this website comes in part from the Internet Data Exchange (IDX) program of PropTx.
Information Deemed Reliable But Not Guaranteed Accurate by PropTx.
The information provided herein must only be used by consumers that have a bona fide interest in the purchase, sale, or lease of real estate and may not be used for any commercial purpose or any other purpose.
Last Updated On:Friday, January 10, 2025 2:04 PM
