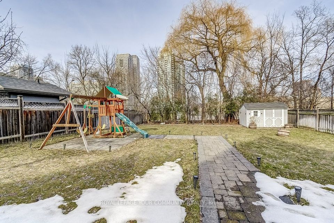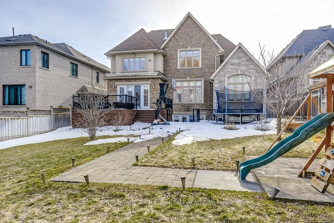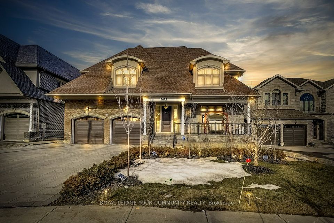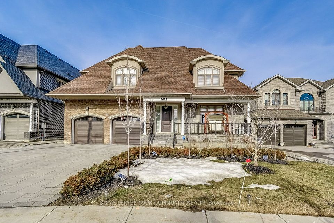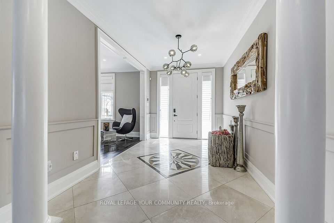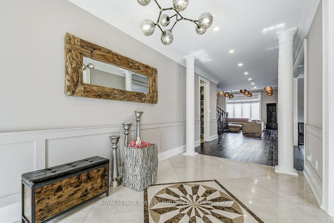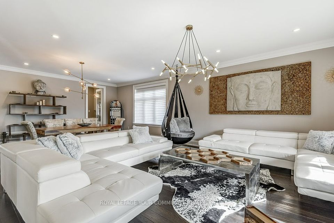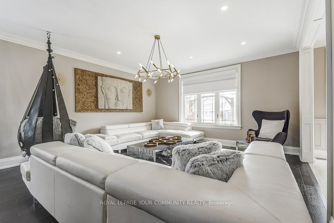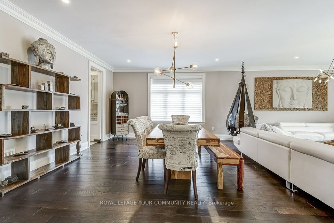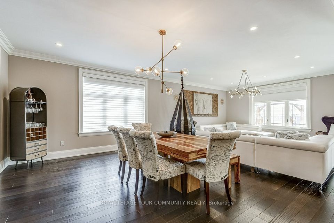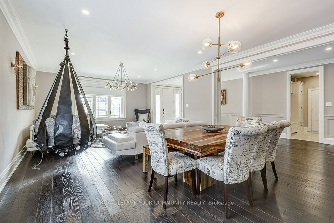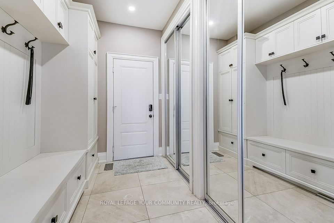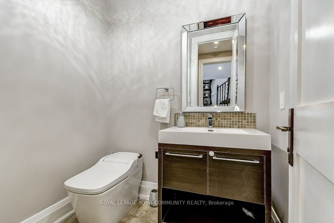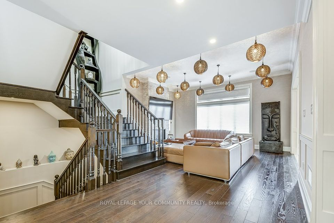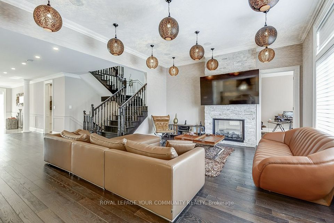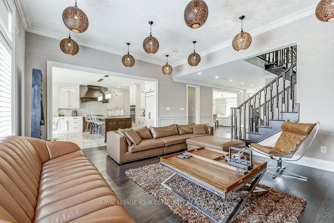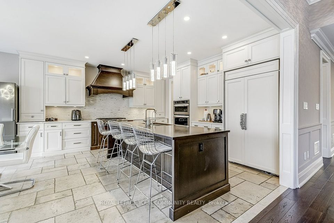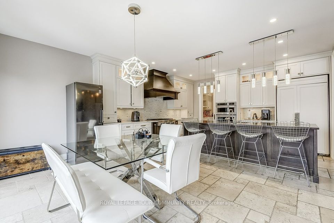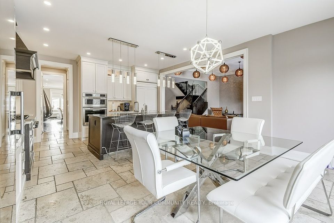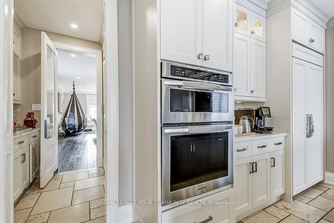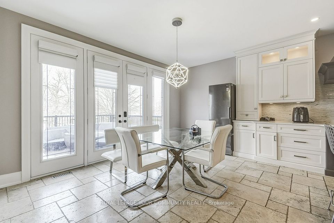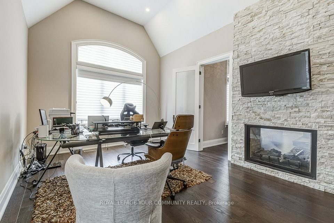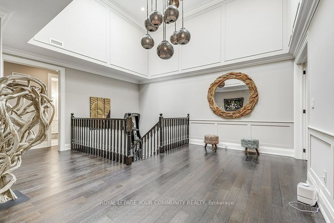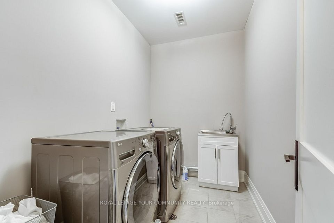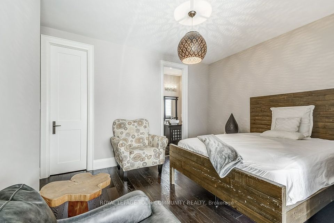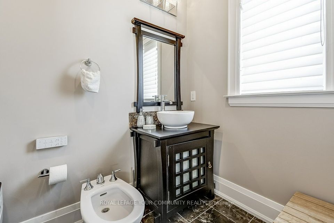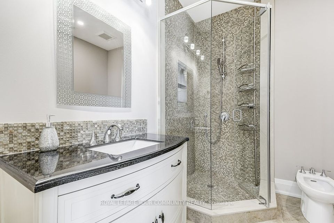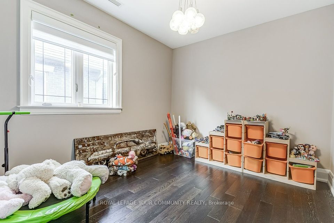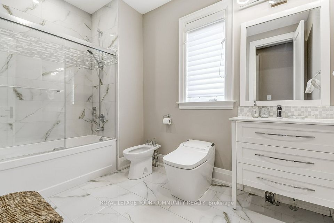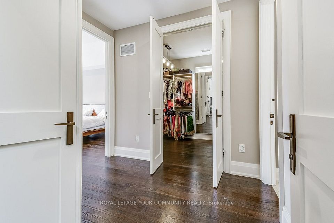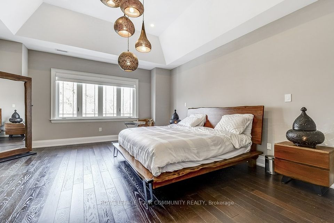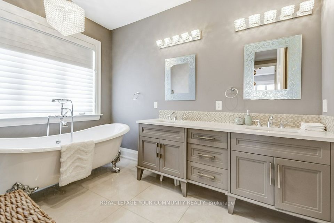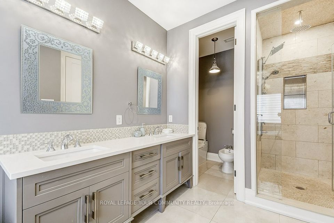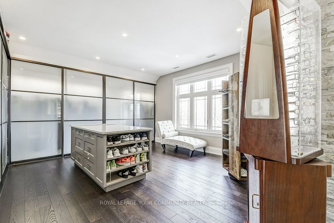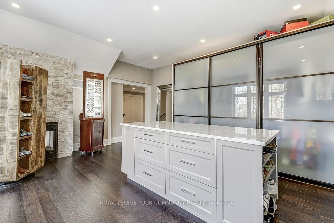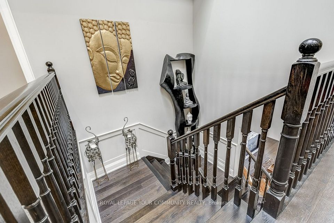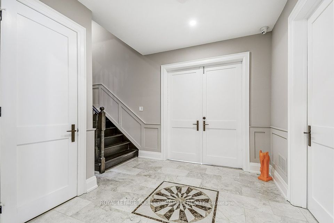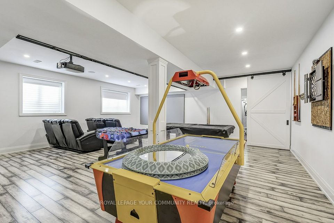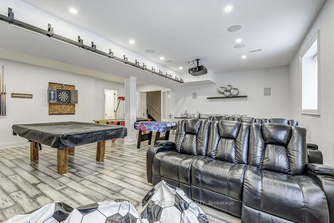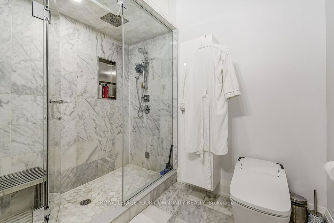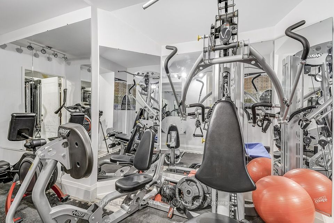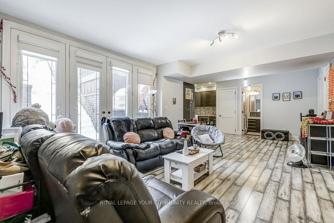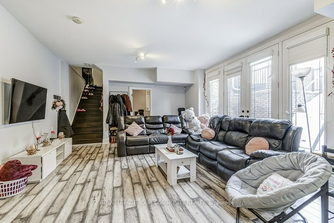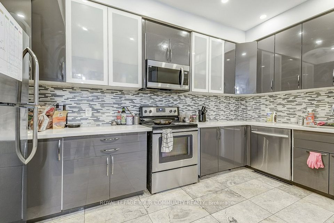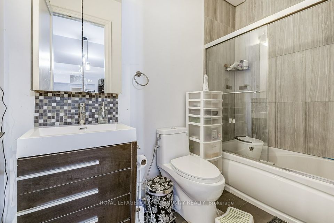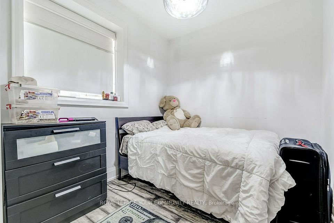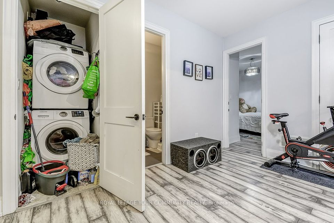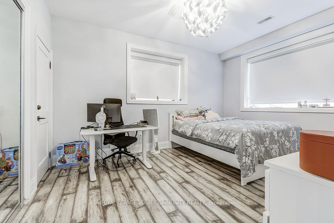3489 Joan Drive Mississauga ON L5B 1T7
Listing ID
#W12031035
Property Type
Detached
Property Style
2-Storey
County
Peel
Neighborhood
Fairview
Days on website
16
This luxury executive custom home in downtown Mississauga, designed by renowned architect David Small, offers nearly 5,000 sq. ft. of above-grade living space with exceptional craftsmanship and high-end finishes. Featuring 5+2 spacious bedrooms and 7 modern bathrooms, the home boasts strip dark hardwood flooring, soaring 9 ceilings on all three levels (including the basement), and premium millwork throughout. The open-concept layout enhances its grandeur, complemented by elegant 8-foot solid wood doors and two-sided gas fireplaces. The gourmet kitchen is a chefs dream, ideal for entertaining. Over $100,000 has been invested in professional landscaping, creating a serene outdoor oasis. Each window includes blackout and sheer blinds, and the home is equipped with a water purification system. Advanced home automation enhances convenience, security, and efficiency. Smart lighting adapts to schedules and brightness preferences, while a smart thermostat and HVAC system, with HEPA and UV-C filtration, ensure superior air quality. Smart security features include keyless entry, surveillance cameras, and an automated alarm system. Smart blinds, an advanced irrigation system, and leak/flood detection provide additional convenience and protection. Luxury spa-like amenities include smart toilets, a steam shower with chromotherapy, Bluetooth speakers, and auto-drain/self-cleaning functions. The fully finished walk-out basement, with a separate entrance, offers in-law suite potential or rental income, featuring a cinema room, game room, and private gym. Located minutes from top schools, parks, Square One, transit, and major highways, this is a rare opportunity to own a masterpiece in one of Mississauga's most sought-after neighborhoods
To navigate, press the arrow keys.
List Price:
$ 3399000
Taxes:
$ 20987
Air Conditioning:
Central Air
Approximate Age:
6-15
Approximate Square Footage:
3500-5000
Basement:
Apartment, Separate Entrance
Exterior:
Brick, Stone
Exterior Features:
Controlled Entry, Deck, Landscape Lighting, Landscaped, Lawn Sprinkler System, Lighting
Fireplace Features:
Family Room, Natural Gas
Foundation Details:
Concrete, Poured Concrete, Wood Frame
Fronting On:
East
Garage Type:
Attached
Heat Source:
Gas
Heat Type:
Forced Air
Interior Features:
Air Exchanger, Built-In Oven, Carpet Free, ERV/HRV, In-Law Capability, In-Law Suite, On Demand Water Heater, Sauna, Water Heater, Water Softener
Lease:
For Sale
Parking Features:
Private
Property Features/ Area Influences:
Arts Centre, Fenced Yard, Hospital, Library, Park, Public Transit
Roof:
Asphalt Shingle
Sewers:
Sewer
Sprinklers:
Alarm System, Carbon Monoxide Detectors, Monitored, Smoke Detector
View:
City

|
Scan this QR code to see this listing online.
Direct link:
https://www.search.durhamregionhomesales.com/listings/direct/d6d568731438cf401c0fafc1d85a77eb
|
Listed By:
ROYAL LEPAGE YOUR COMMUNITY REALTY
The data relating to real estate for sale on this website comes in part from the Internet Data Exchange (IDX) program of PropTx.
Information Deemed Reliable But Not Guaranteed Accurate by PropTx.
The information provided herein must only be used by consumers that have a bona fide interest in the purchase, sale, or lease of real estate and may not be used for any commercial purpose or any other purpose.
Last Updated On:Friday, April 4, 2025 at 7:58 AM
