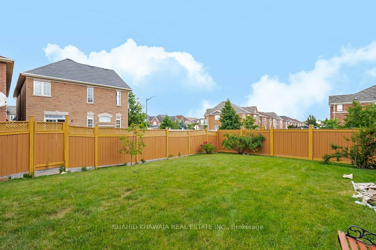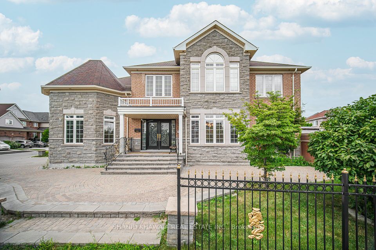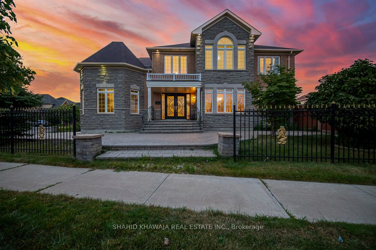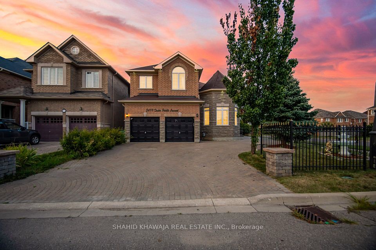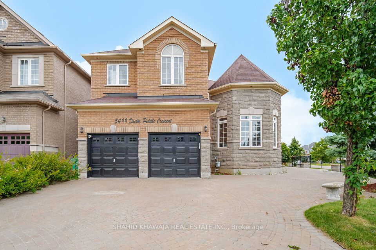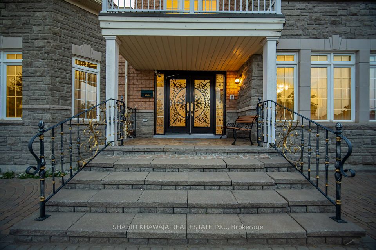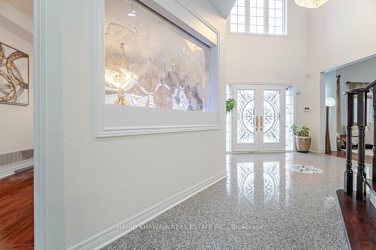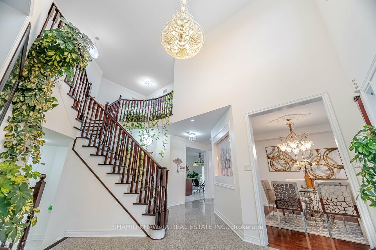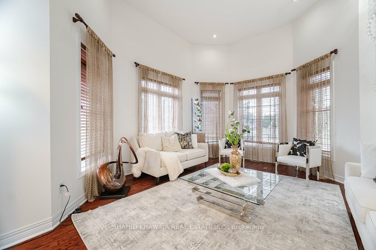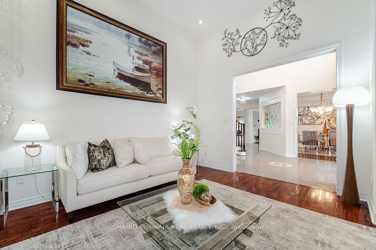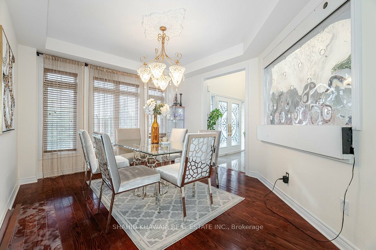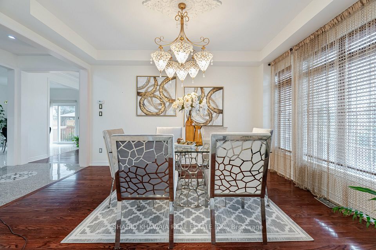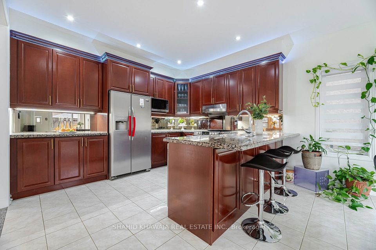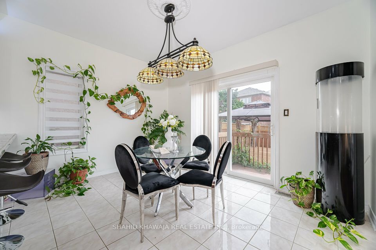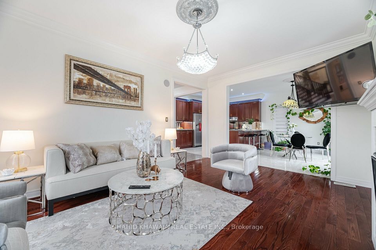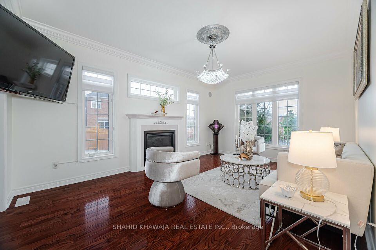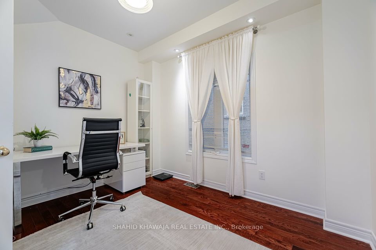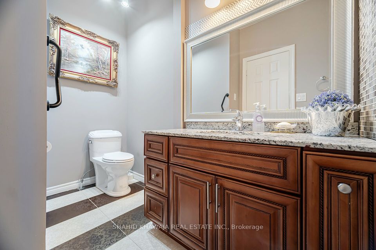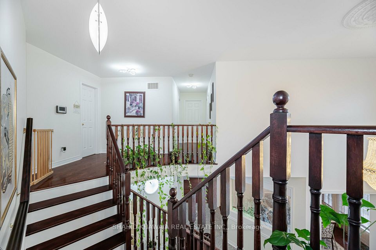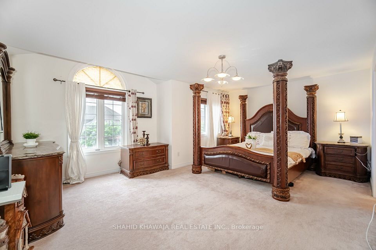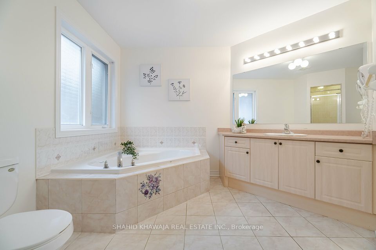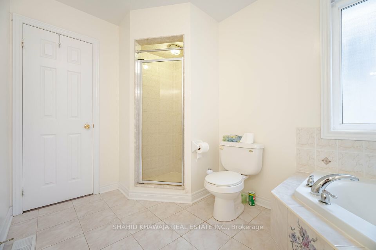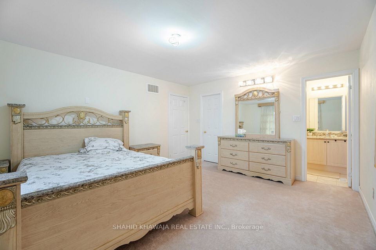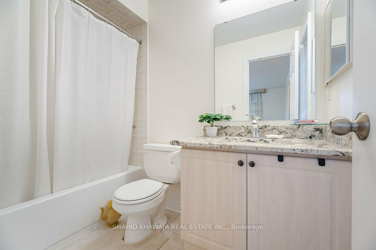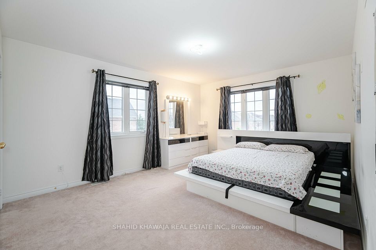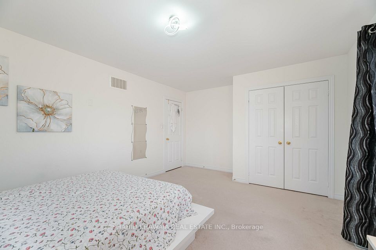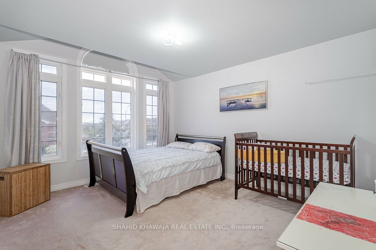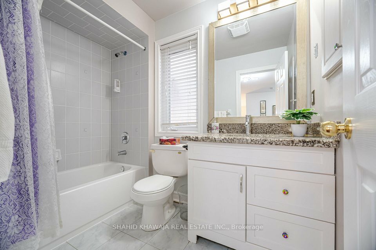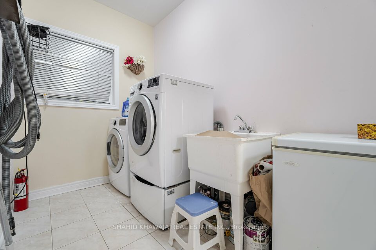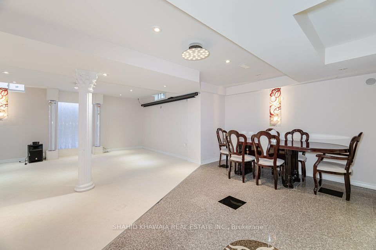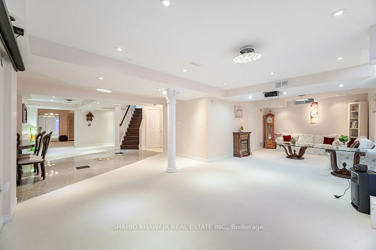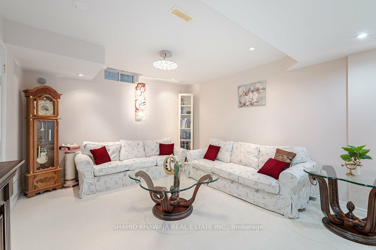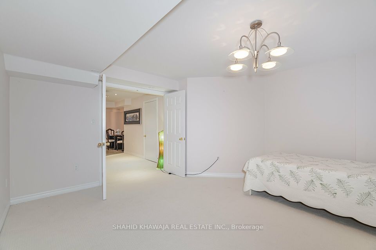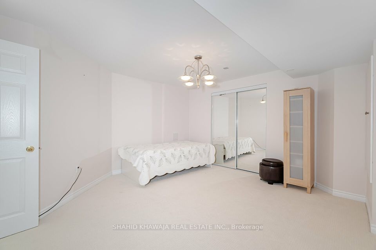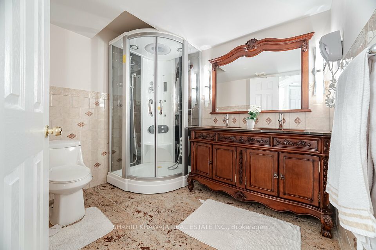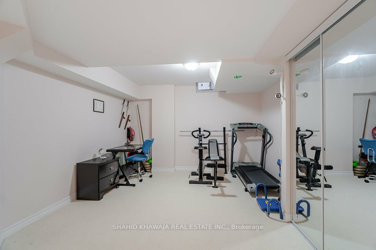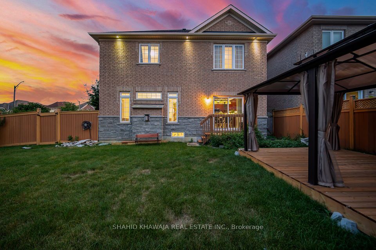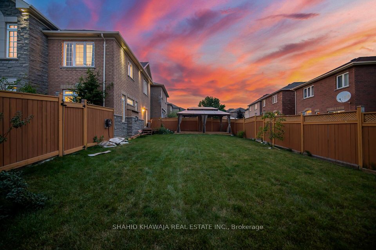5499 Doctor Peddle Crescent Mississauga ON L5M 0K7
Listing ID
#W12047919
Property Type
Detached
Property Style
2-Storey
County
Peel
Neighborhood
Churchill Meadows
Days on website
40
**View Virtual Tour** Stunning Remington Built Detached Home Situated On A Massive Premium Corner Lot Boasting Expensive Wrought Iron Fenced All Around Located In The Highly Sought After Churchill Meadows Area* On One of The Most Prestigious Streets Of The Subdivision* Double Car Garage W/ Extended Interlocked Driveway For 5 Car Parking Space* Approx. 4700 Sqft Of Living Space* Boasting 4+2 Bedrooms + 4 Full Bath With Professionally Finished Basement ** Bonus Versatile Main Floor Office Room W/ French Doors & Large Window that can Easily be Converted into 5th Bedroom **Grand Double Door Entrance Leads to 22ft High Open to Above Foyer With Decorative Floor Tiles ** 9Ft Smooth Ceilings And Hardwood Floors Through-Out Main Floor* Adorns with Freshly Painted Walls & Pot Lights ** Separate Living / Dinning And Family room ** Formal Living Room W/ Large Bay Windows with Pot lights & overlooking Your Beautiful Front yard ** Formal Dining Room Separated From The Hallway With A Gorgeous See Through Water/Bubble Half Wall ** Family Room Features An Open Concept Layout W/ A Beautiful Gas Fireplace ** Timeless Original Mahogany Kitchen W/ Granite Countertops, Mirrored Backsplash, Peninsula Island, Stainless Steel Appliance And Breakfast Are Walk-Out To A Huge Fully Fenced Backyard Featuring Massive Pergola with wooden Deck Base for All Outdoor Entertainments ** Spacious Primary Bedroom W/ Extra Sitting Area, Boasting Spa LIke 5 Piece Ensuite And Massive Walk-In Closet* 2nd Primary Bedroom W/ 4 Piece Ensuite And Large Closet* Professionally Finished Basement W/ 2 Bedrooms, Washroom And A Large Rec Area Great for Multi- Generational Living or In-law Suite ** Your dream backyard oasis fts Mesmerizing Natural Sanctuary featuring Gazebo To Enjoy Outdoors** ** Unmatched Prime Location w/ Top Rated Private & Public Schools, Parks, Shops & Restaurants + A Quick Commute Via QEW !
To navigate, press the arrow keys.
List Price:
$ 2099900
Taxes:
$ 9107
Air Conditioning:
Central Air
Approximate Square Footage:
3000-3500
Basement:
Finished
Exterior:
Brick, Stone
Foundation Details:
Poured Concrete
Fronting On:
East
Garage Type:
Built-In
Heat Source:
Gas
Heat Type:
Forced Air
Interior Features:
Central Vacuum
Lot Features:
Irregular Lot
Lot Shape:
Irregular
Parking Features:
Private
Property Features/ Area Influences:
Park, School
Roof:
Shingles
Sewers:
Sewer

|
Scan this QR code to see this listing online.
Direct link:
https://www.search.durhamregionhomesales.com/listings/direct/32403f5ec3c2f7d17de2d80aec3ac1b1
|
Listed By:
SHAHID KHAWAJA REAL ESTATE INC.
The data relating to real estate for sale on this website comes in part from the Internet Data Exchange (IDX) program of PropTx.
Information Deemed Reliable But Not Guaranteed Accurate by PropTx.
The information provided herein must only be used by consumers that have a bona fide interest in the purchase, sale, or lease of real estate and may not be used for any commercial purpose or any other purpose.
Last Updated On:Tuesday, May 6, 2025 at 2:07 PM

