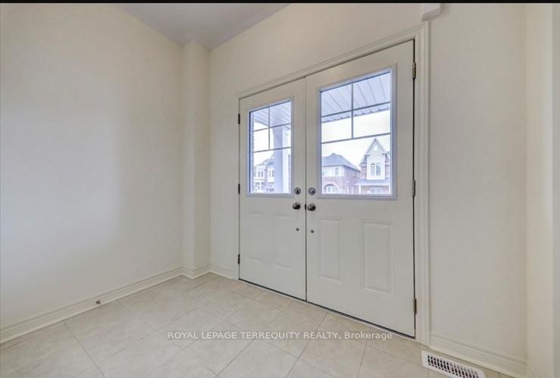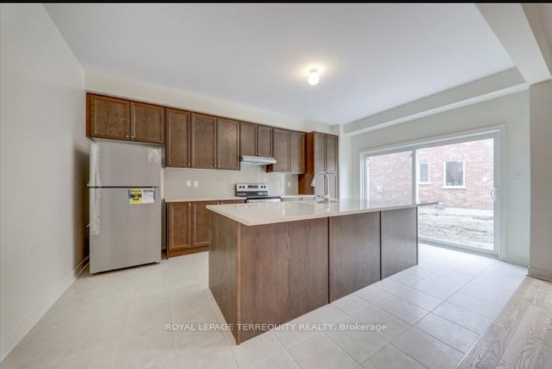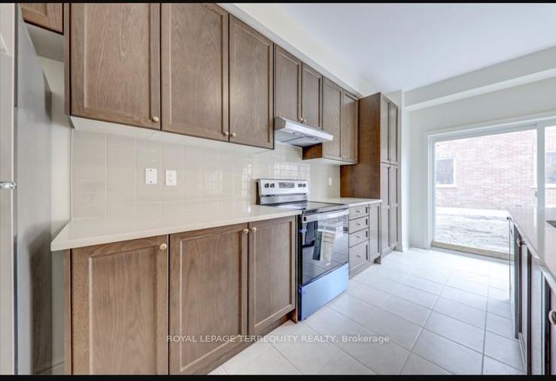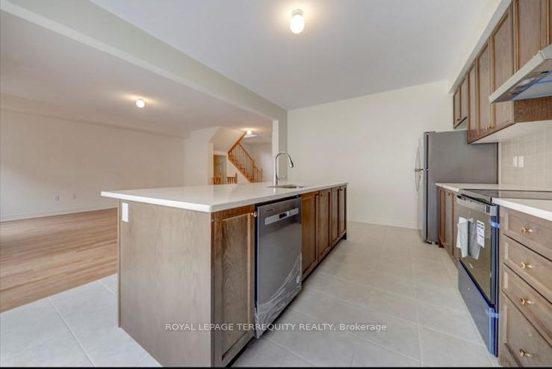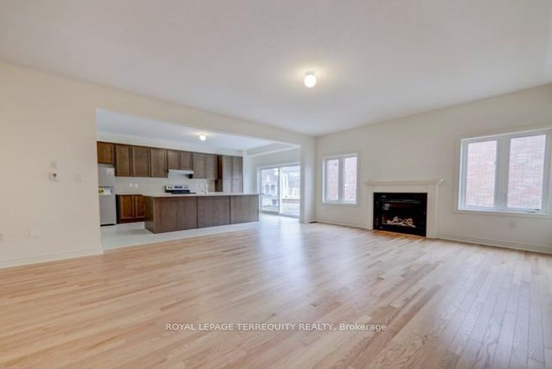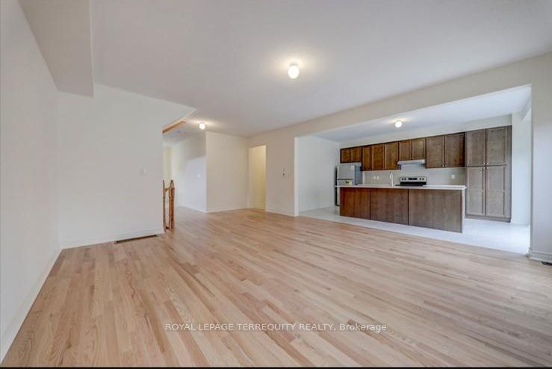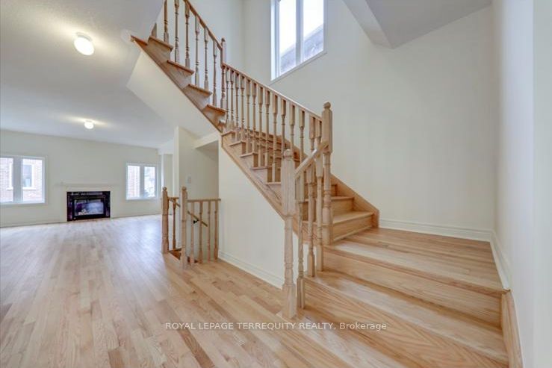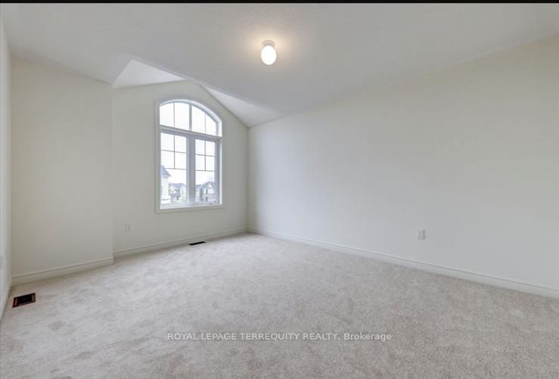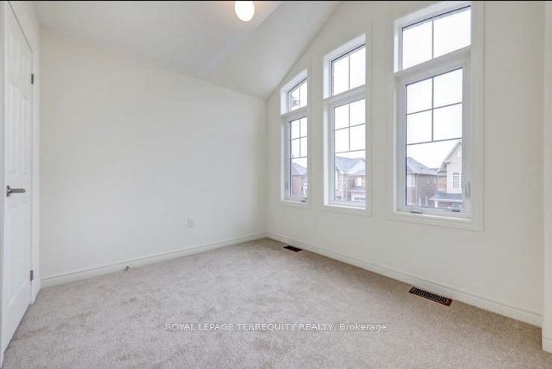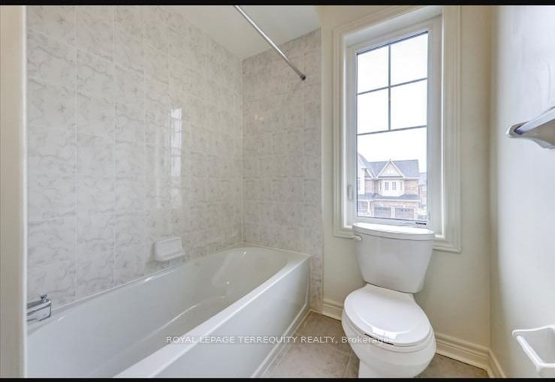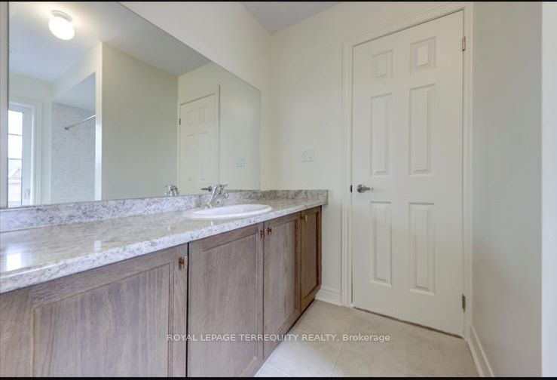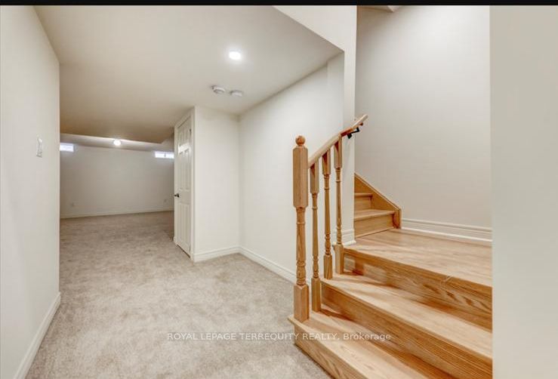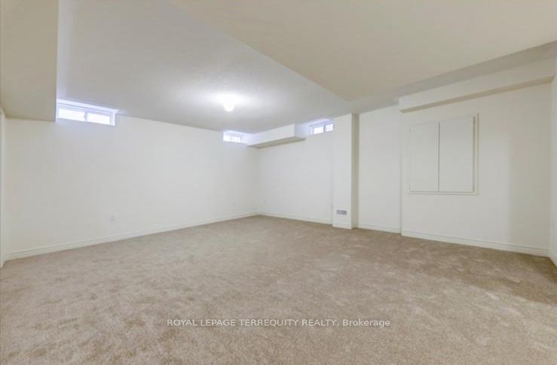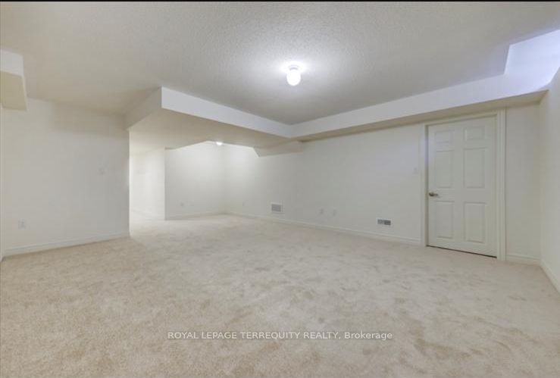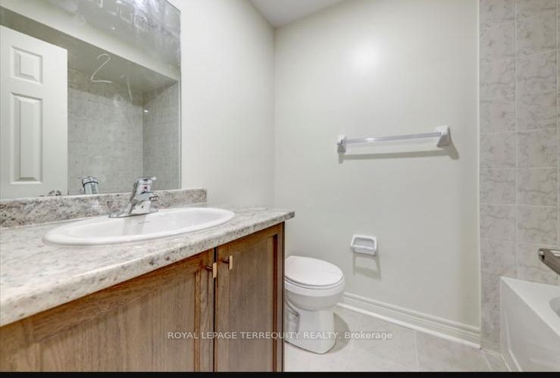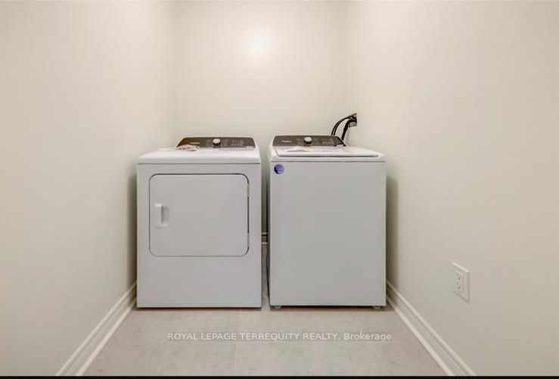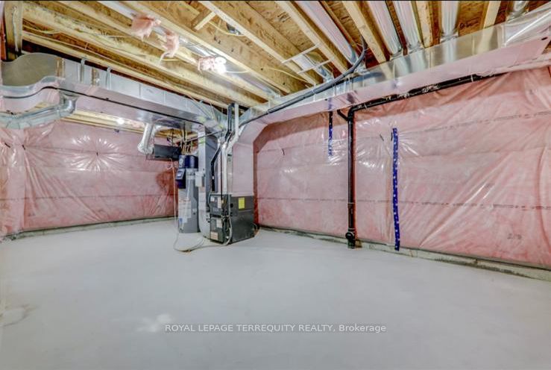1213 Drinkle Crescent Oshawa ON L1K 0A2
Listing ID
#E9394609
Property Type
Detached
Property Style
2-Storey
County
Durham
Neighborhood
Eastdale
Days on website
91
New Luxurious 2-Storey Detached Home In Prestigious Neighborhood Of Eastdale, offering over 2,500 sq ft of spacious living with 4 bedrooms and 5 bathrooms, including a finished basement with a 3-piece bathroom completed by the builder. This stunning property features a double-car garage and is located in the sought-after Harmony Creek community in Eastdale, Oshawa. The main floor showcases a separate living room with a cozy fireplace, perfect for relaxation. Nestled in a rapidly growing neighborhood with new roads and sidewalks, close to shopping centers, top-rated schools, and major highways (401/407). You'll also have easy access to a newly developed shopping area featuring big box stores and major banks, Don't Miss Out On this Extremely Rare Opportunity!
Air Conditioning:
Central Air
Approximate Age:
0-5
Approximate Square Footage:
2500-3000
Basement:
Finished
Exterior:
Brick
Foundation Details:
Concrete
Fronting On:
North
Garage Type:
Attached
Heat Source:
Gas
Heat Type:
Forced Air
Interior Features:
Other
Parking Features:
Private Double
Property Features/ Area Influences:
Public Transit, School
Roof:
Shingles
Sewers:
Sewer

|
Scan this QR code to see this listing online.
Direct link:
https://www.search.durhamregionhomesales.com/listings/direct/6b8a48b0ccdaa1fa9d3288975c6ed9aa
|
Listed By:
ROYAL LEPAGE TERREQUITY REALTY
The data relating to real estate for sale on this website comes in part from the Internet Data Exchange (IDX) program of PropTx.
Information Deemed Reliable But Not Guaranteed Accurate by PropTx.
The information provided herein must only be used by consumers that have a bona fide interest in the purchase, sale, or lease of real estate and may not be used for any commercial purpose or any other purpose.
Last Updated On:Sunday, January 12, 2025 7:20 AM
