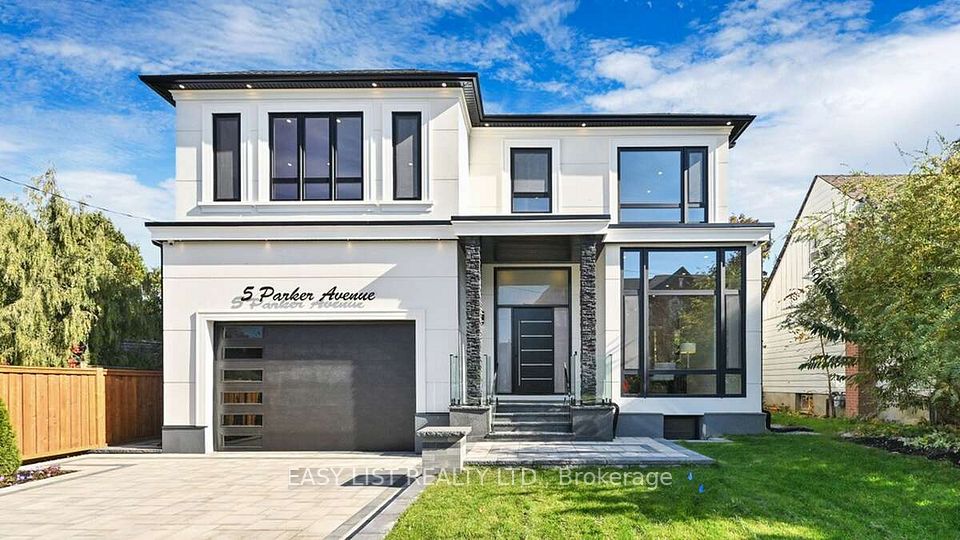5 Parker Avenue Richmond Hill ON L4E 2W4
Listing ID
#N12045911
Property Type
Detached
Property Style
2-Storey
County
York
Neighborhood
Oak Ridges
Days on website
8
For more info on this property, please click the Brochure button. Feng Shui master-certified home designed for potential wealth and positive energy. This custom-built luxury home in Oak Ridges is designed to attract prosperity, with a high life cycle for wealth and a favorable incoming street (not a T-junction) that promotes positive energy flow. Offering a perfect blend of elegance and functionality, this home features soaring ceilings12 feet on the main floor, 11 feet on the second, and nearly 10 feet in the basement - creating a grand and spacious feel. Every bedroom boasts its own ensuite, ensuring privacy and comfort, while the gourmet chefs kitchen is equipped with top-of-the-line Wolf & Sub-Zero appliances, perfect for culinary enthusiasts. The European tilt & turn floor-to-ceiling windows and doors flood the space with natural light, enhancing the home's luxurious ambiance. A basement walkout and side entrance add convenience, while the 10-foot high double garage door offers an impressive touch. Designed with both beauty and practicality in mind, the home includes a custom-built deck, stunning landscaping with pavers throughout, and an oasis-like backyard with mature trees for ultimate tranquility. CCTV cameras and built-in surround speakers on the main floor enhance security and entertainment. The master ensuite offers a spa-like retreat with His & Hers closets, while poplar wood finishes and luxury detailing elevate the overall aesthetic. With second-floor laundry and ample storage, this home is as functional as it is elegant. With its open-concept layout, premium finishes, and Feng Shui certification, this is a rare opportunity to own a truly remarkable home designed for wealth, comfort, and positive energy. Don't miss your chance to make it yours!
To navigate, press the arrow keys.
List Price:
$ 3088888
Taxes:
$ 3890
Acreage:
< .50
Air Conditioning:
Central Air
Approximate Age:
0-5
Approximate Square Footage:
3500-5000
Basement:
Finished with Walk-Out, Separate Entrance
Exterior:
Stucco (Plaster)
Foundation Details:
Concrete, Poured Concrete, Slab
Fronting On:
East
Garage Type:
Built-In
Heat Source:
Electric
Heat Type:
Forced Air
Interior Features:
Auto Garage Door Remote, Bar Fridge, Built-In Oven, Central Vacuum, Floor Drain, Guest Accommodations, Separate Heating Controls, Sewage Pump, Storage, Storage Area Lockers, Sump Pump, Trash Compactor, Upgraded Insulation, Ventilation System, Water Heater, Water Heater Owned, Workbench
Lease:
For Sale
Parking Features:
Available
Roof:
Shingles
Sewers:
Sewer

|
Scan this QR code to see this listing online.
Direct link:
https://www.search.durhamregionhomesales.com/listings/direct/23fbb70f329a1e868bf2831a80fceb79
|
Listed By:
EASY LIST REALTY LTD.
The data relating to real estate for sale on this website comes in part from the Internet Data Exchange (IDX) program of PropTx.
Information Deemed Reliable But Not Guaranteed Accurate by PropTx.
The information provided herein must only be used by consumers that have a bona fide interest in the purchase, sale, or lease of real estate and may not be used for any commercial purpose or any other purpose.
Last Updated On:Friday, April 4, 2025 at 2:07 PM









































