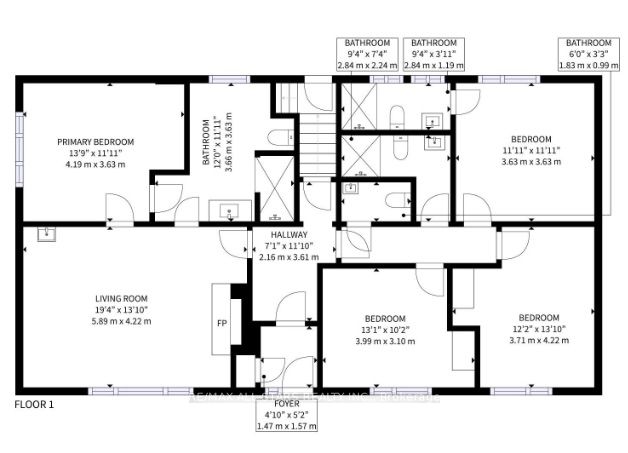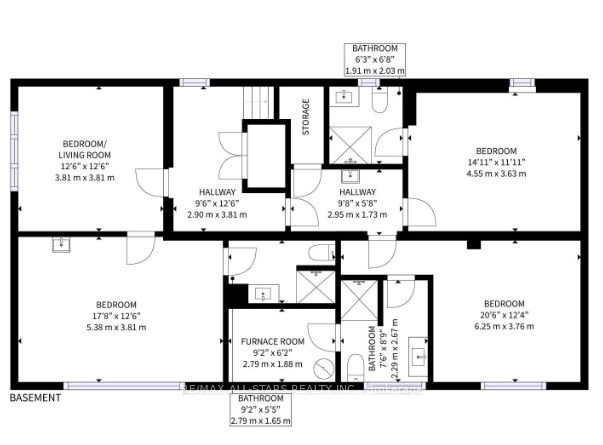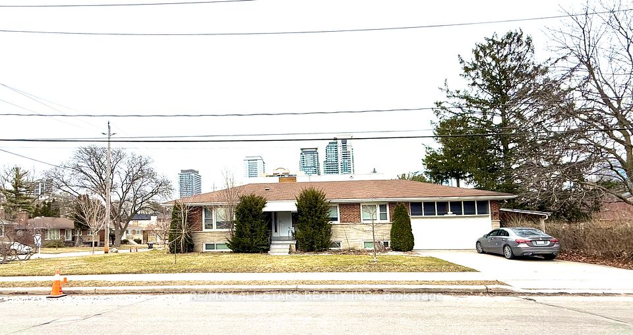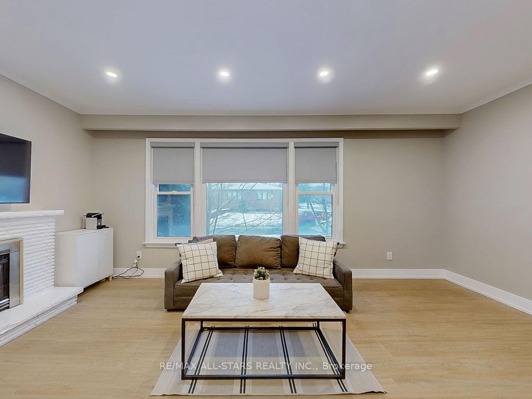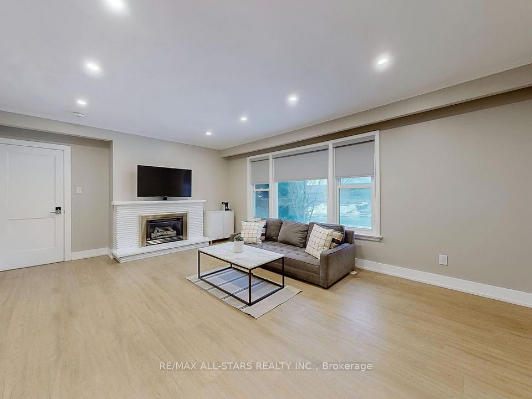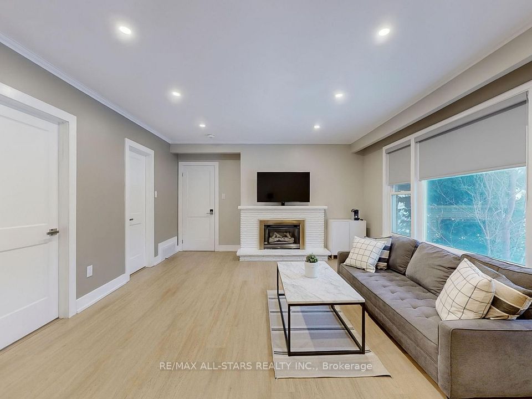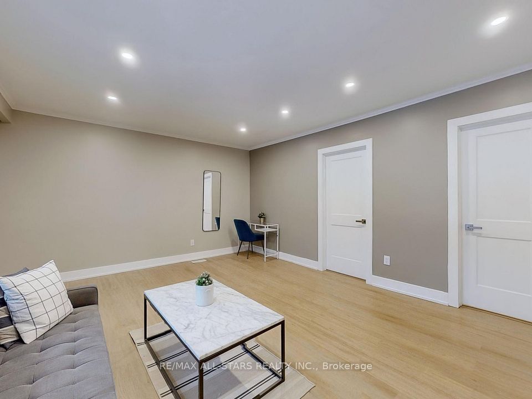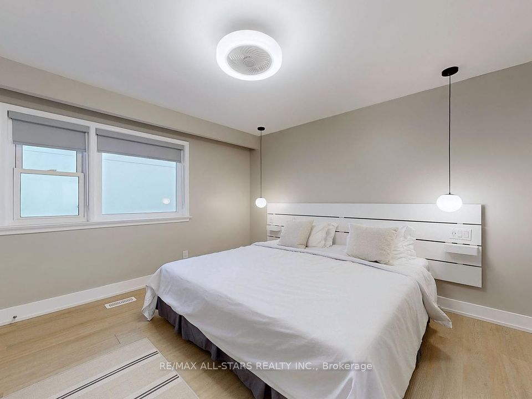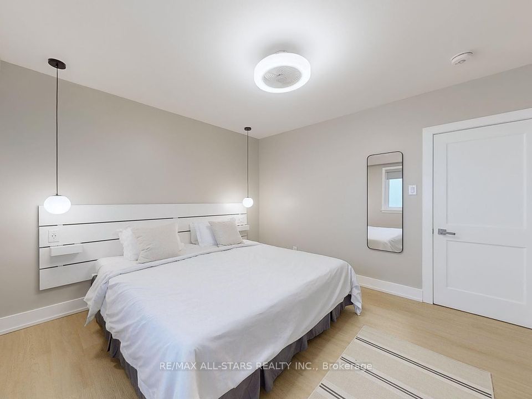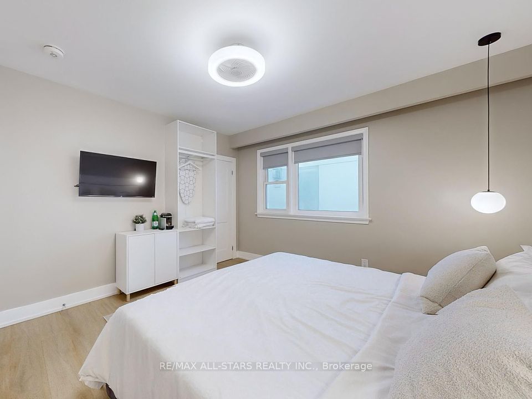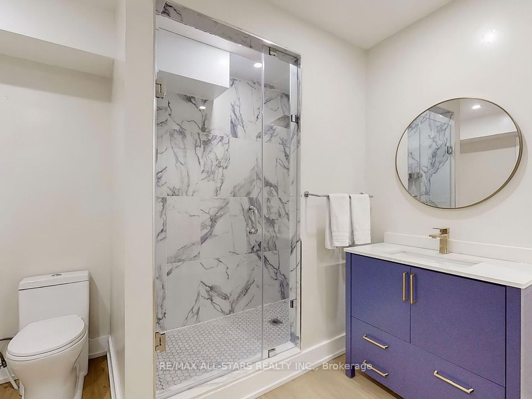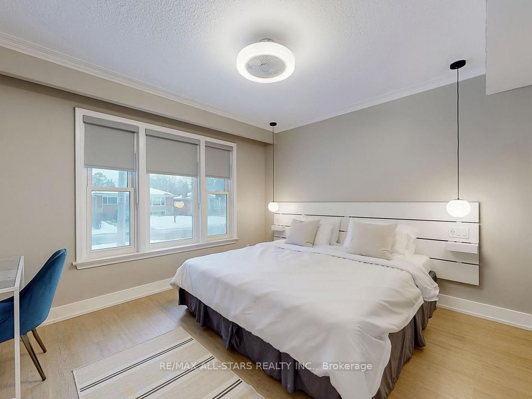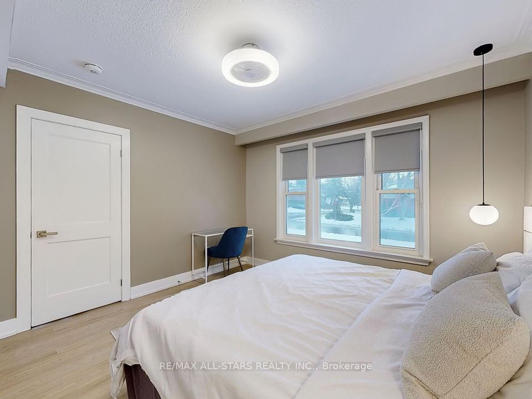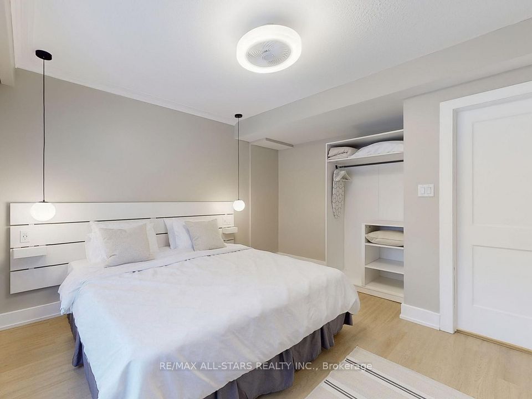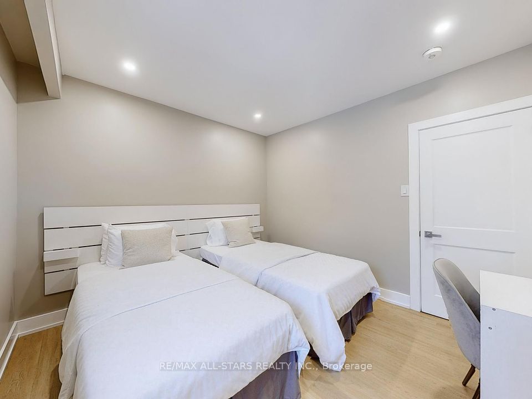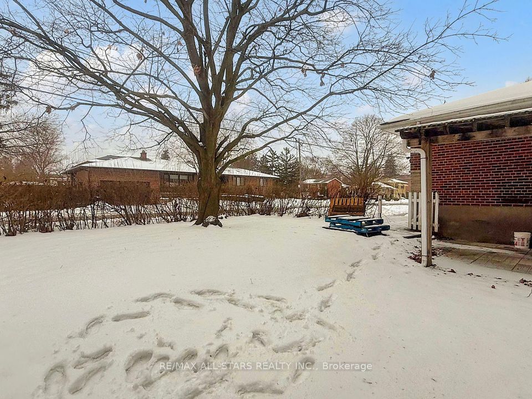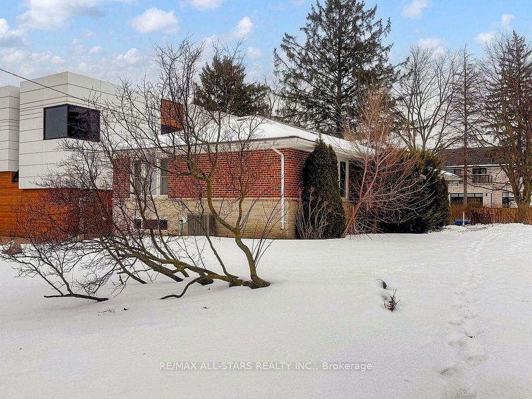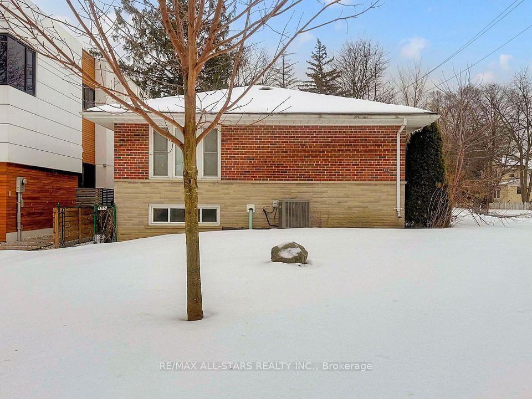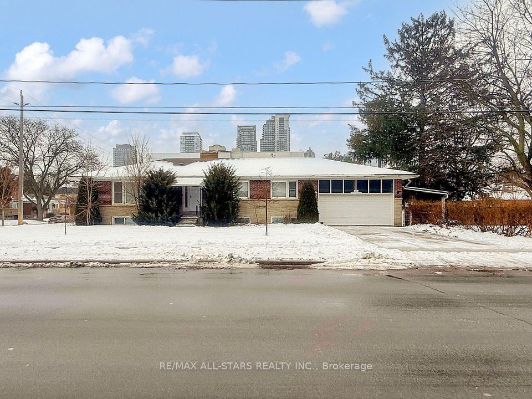105 Betty Ann Drive Toronto C07 ON M2N 1X1
Listing ID
#C12025813
Property Type
Detached
Property Style
Bungalow
County
Toronto
Neighborhood
Willowdale West
Days on website
17
Welcome to this beautifully rebuilt bungalow in the prestigious Willowdale West neighborhood, set on a sun-filled 50 x 135 ft south-facing lot on a quiet, family-friendly street. Renovated from top to bottom with exceptional craftsmanship, this home offers a sleek open-concept main level featuring custom pot lighting, premium finishes, brand-new flooring, and three spacious bedrooms with oversized windows, double closets, and 3.5 luxurious bathrooms with high-end tile and fixtures. The fully self-contained lower level, accessible via a private side entrance, includes three large bedroomseach with a spa-like 3-piece ensuiteand a versatile recreation space complete with a stone-surround fireplace, wet bar, and flexible layout ideal for a home office, gym, or games room. Rough-in plumbing is in place for optional kitchen installation on one or both levels (note: no kitchens currently installed, but seller is open to adding them upon request). Additional features include a 200 AMP panel, new mechanicals, hardwired smoke detectors, shared laundry with new washer/dryer, walk-out basement with finished cement walkway, and parking for six vehicles (double garage + 4-car driveway). The expansive, unobstructed backyard offers endless potential for outdoor entertaining or a future pool. Located steps from top-ranked schools, Edithvale Park & Community Centre, Yonge Street amenities, TTC subway, and minutes to Hwy 401 and Allen Road. Offers welcome by Wednesday, April 3rd, 2025 at 7:00 PM (seller may consider preemptive offers). Open Houses: March 29 & 30 from 24 PM.
To navigate, press the arrow keys.
Accessibility Features:
Accessible Public Transit Nearby, Parking
Air Conditioning:
Central Air
Approximate Square Footage:
1100-1500
Basement:
Apartment, Finished with Walk-Out
Exterior:
Brick, Concrete
Exterior Features:
Awnings
Fireplace Features:
Living Room, Other, Rec Room
Foundation Details:
Block
Fronting On:
South
Garage Type:
Built-In
Heat Source:
Gas
Heat Type:
Forced Air
Interior Features:
Carpet Free, Floor Drain, Guest Accommodations
Lease:
For Sale
Lot Shape:
Irregular
Parking Features:
Private
Property Features/ Area Influences:
Arts Centre, Park, Public Transit, Rec./Commun.Centre, School
Roof:
Shingles
Sewers:
Sewer
Sprinklers:
Alarm System, Smoke Detector

|
Scan this QR code to see this listing online.
Direct link:
https://www.search.durhamregionhomesales.com/listings/direct/f883c71e6c1fb2cd37c068044b887a4b
|
Listed By:
RE/MAX ALL-STARS REALTY INC.
The data relating to real estate for sale on this website comes in part from the Internet Data Exchange (IDX) program of PropTx.
Information Deemed Reliable But Not Guaranteed Accurate by PropTx.
The information provided herein must only be used by consumers that have a bona fide interest in the purchase, sale, or lease of real estate and may not be used for any commercial purpose or any other purpose.
Last Updated On:Friday, April 4, 2025 at 7:58 AM
