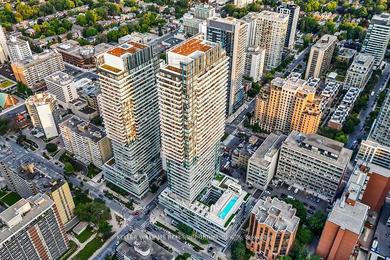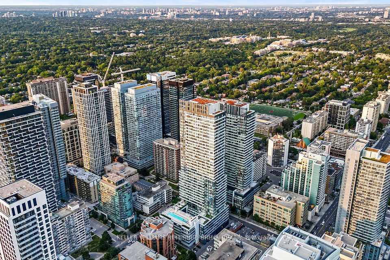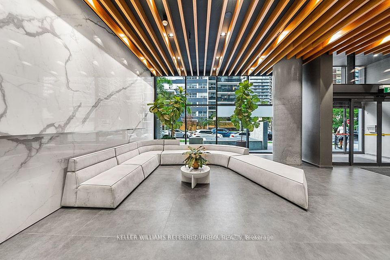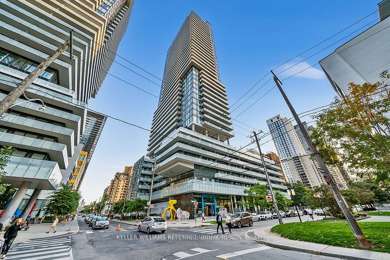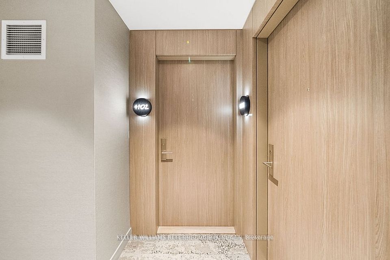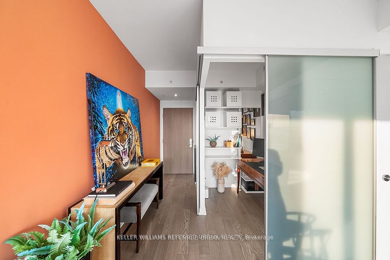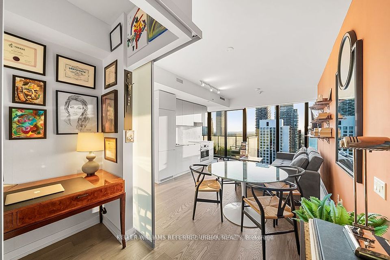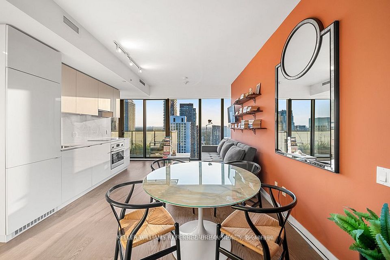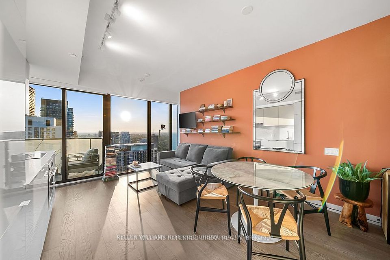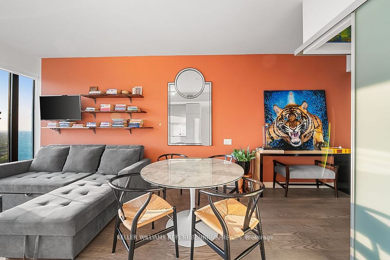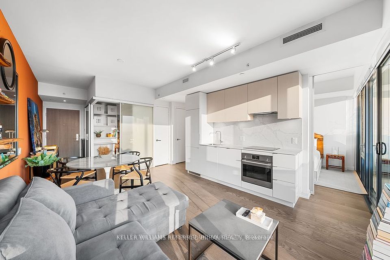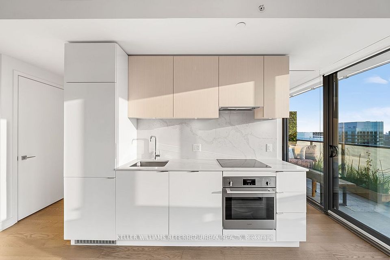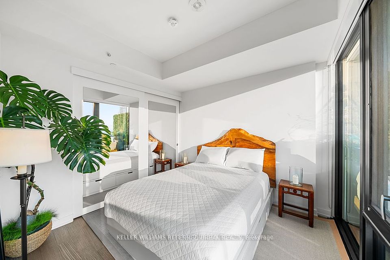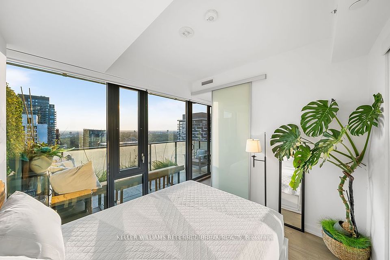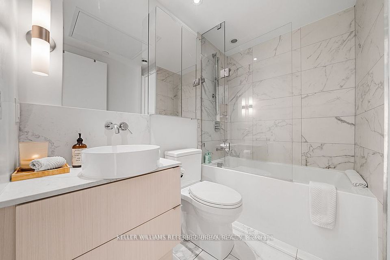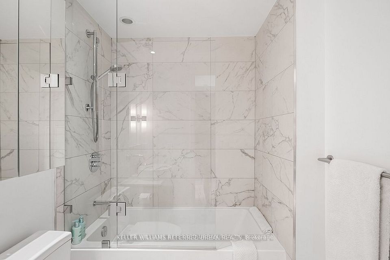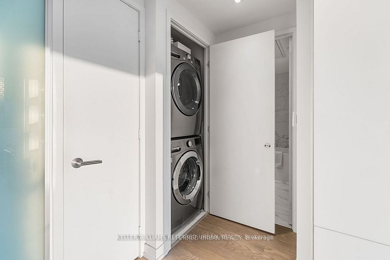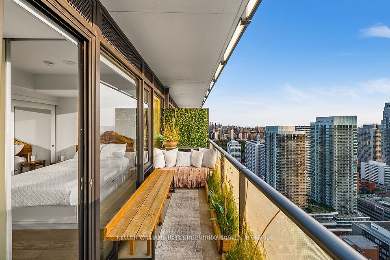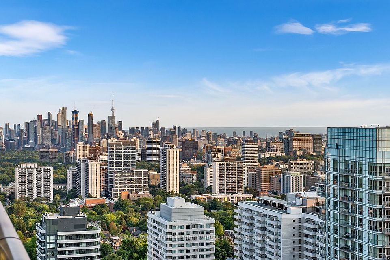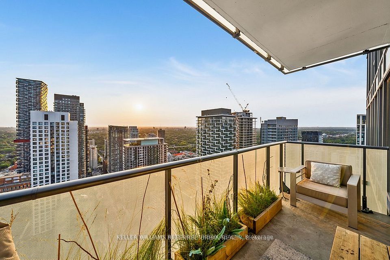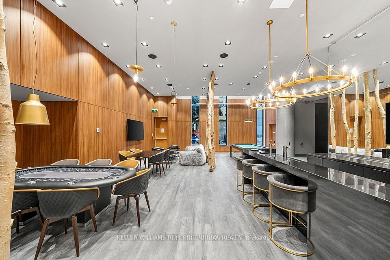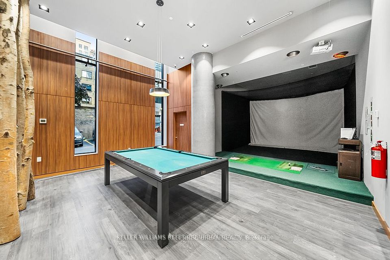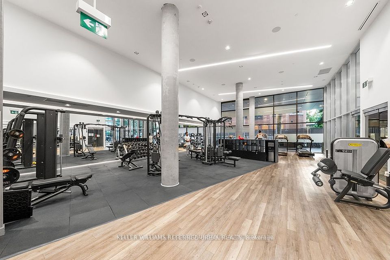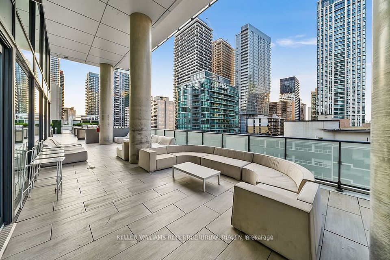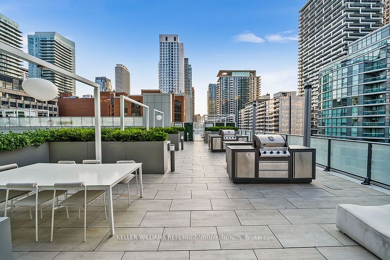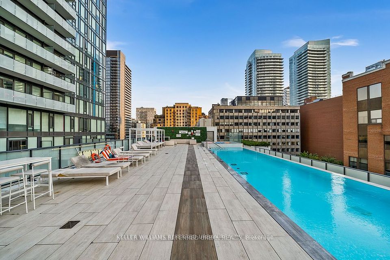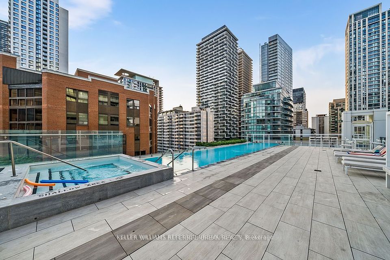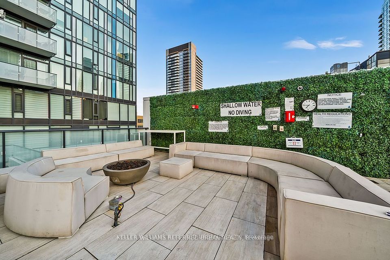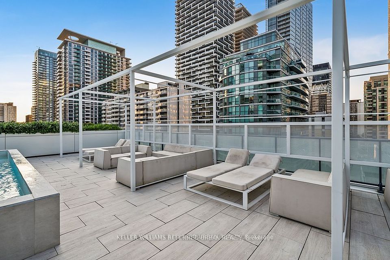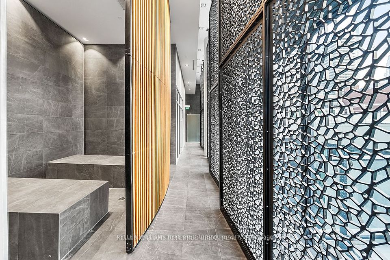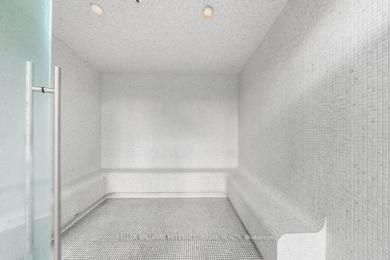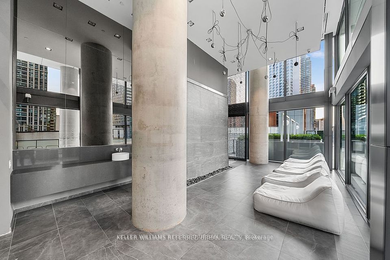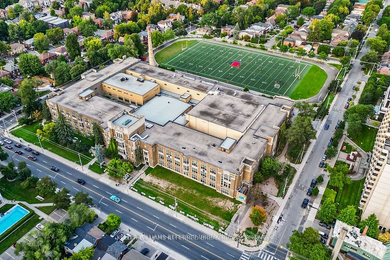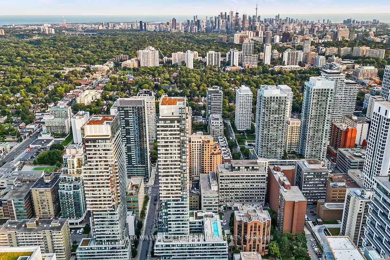Unit 4102 161 Roehampton Avenue W Toronto C10 ON M4P 0C8
Listing ID
#C12038963
Property Type
Condo Apartment
Property Style
Apartment
County
Toronto
Neighborhood
Mount Pleasant West
Days on website
13
Invest in a Lifestyle, Not Just a Home! Discover this stunning 1+1+den bedroom condo that redefines modern living with: Spectacular City Views: Enjoy breathtaking scenery from the spacious balcony. Builder Upgraded Condo Features with an additional cost of $17,933.88 including Modern kitchen with built-in appliances, quartz countertops, backsplash, upgraded flooring, window roller blind and a luxurious bathroom, along with upgraded laundry and a bathroom mirror cabinet. Bright, Open Concept Design: Sunlit living space with expansive windows. Upgraded Functional Den: Ideal for a home office or a single bed. Extra: Locker Owned for more storage space Unbeatable Location: Steps to Eglinton Subway Station, LRT, and top-rated Whitney Jr PS school. Indulge in 5-Star Resort-Style Amenities: 24/7 concierge service State-of-the-art fitness center Rooftop infinity pool with cabanas Yoga studio Sports lounge with a golf simulator Stylish party room Convenient dog wash station Guest suites for visitors Fully equipped business center Perfect for first-time homebuyers and savvy investors, this condo offers a prime location, exceptional features, and an incredible opportunity to be part of Midtowns thriving community. Don't just buy a home invest in a lifestyle! Extras: Fridge, Dishwasher, Stove Top, B/I Oven, Upgraded Washer & Dryer, All Existing Light Fixtures.
To navigate, press the arrow keys.
List Price:
$ 609000
Taxes:
$ 2460
Condominium Fees:
$ 420
Air Conditioning:
Central Air
Approximate Age:
0-5
Approximate Square Footage:
500-599
Balcony:
Open
Building Amenities:
Bike Storage, Exercise Room, Game Room, Guest Suites, Outdoor Pool, Party Room/Meeting Room
Exterior:
Other
Garage Type:
Underground
Heat Source:
Electric
Heat Type:
Forced Air
Included in Maintenance Costs :
Building Insurance Included, Common Elements Included
Laundry Access:
Ensuite
Lease:
For Sale
Parking Features:
Other
Pets Permitted:
Restricted
Property Features/ Area Influences:
Clear View, Hospital, Library, Park, Public Transit, Rec./Commun.Centre
Sprinklers:
Concierge/Security
View:
City, Downtown, Skyline

|
Scan this QR code to see this listing online.
Direct link:
https://www.search.durhamregionhomesales.com/listings/direct/caa030e58ad80411f4a221d0e3a445c0
|
Listed By:
KELLER WILLIAMS REFERRED URBAN REALTY
The data relating to real estate for sale on this website comes in part from the Internet Data Exchange (IDX) program of PropTx.
Information Deemed Reliable But Not Guaranteed Accurate by PropTx.
The information provided herein must only be used by consumers that have a bona fide interest in the purchase, sale, or lease of real estate and may not be used for any commercial purpose or any other purpose.
Last Updated On:Sunday, April 6, 2025 at 2:05 PM
