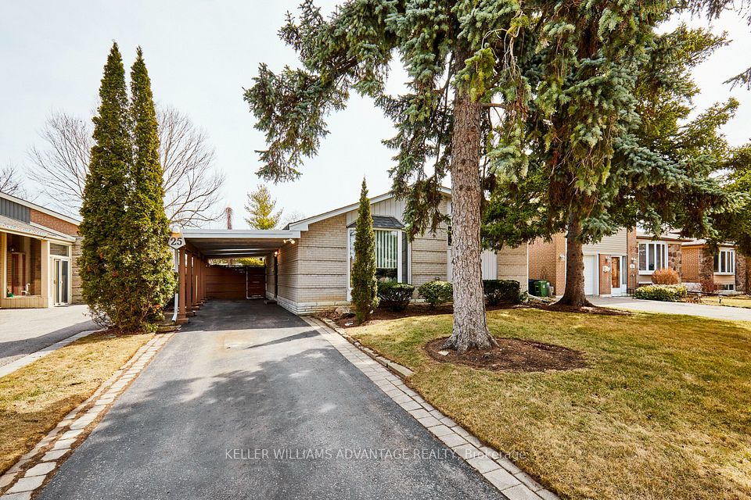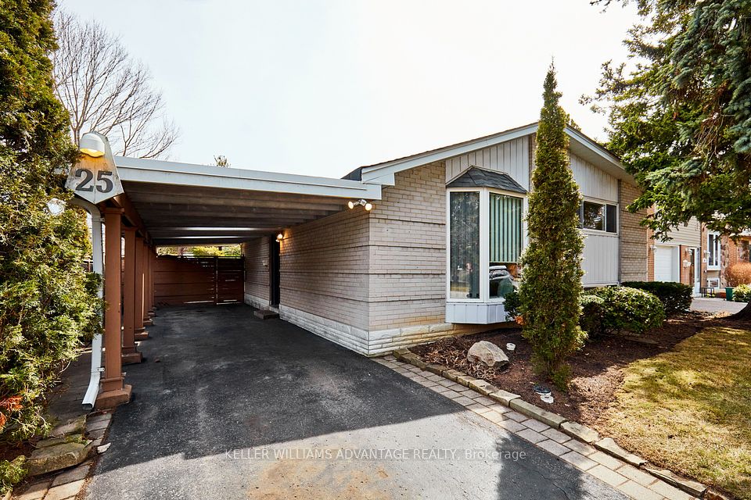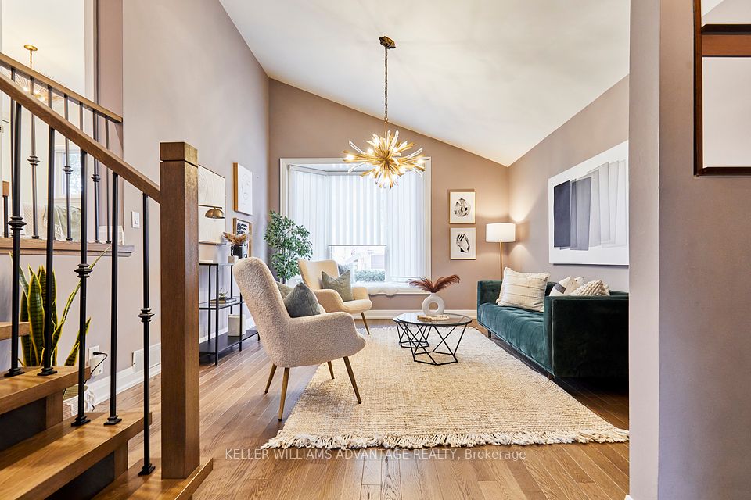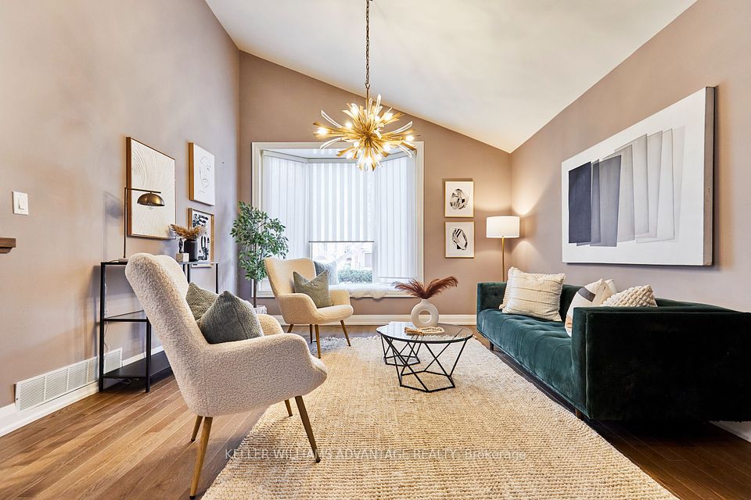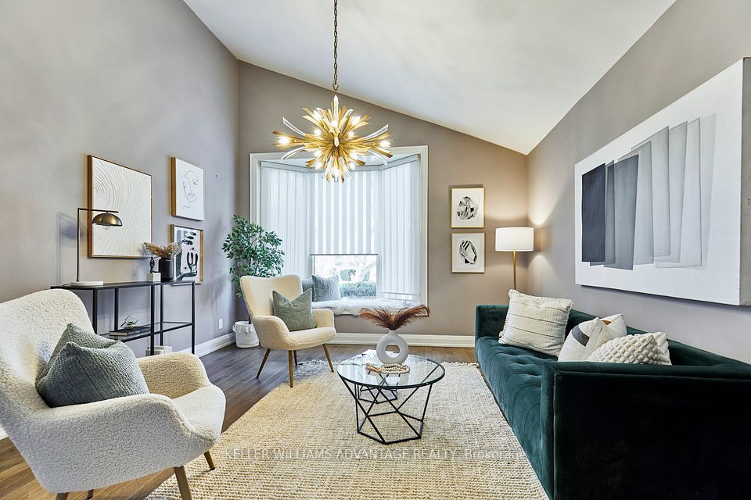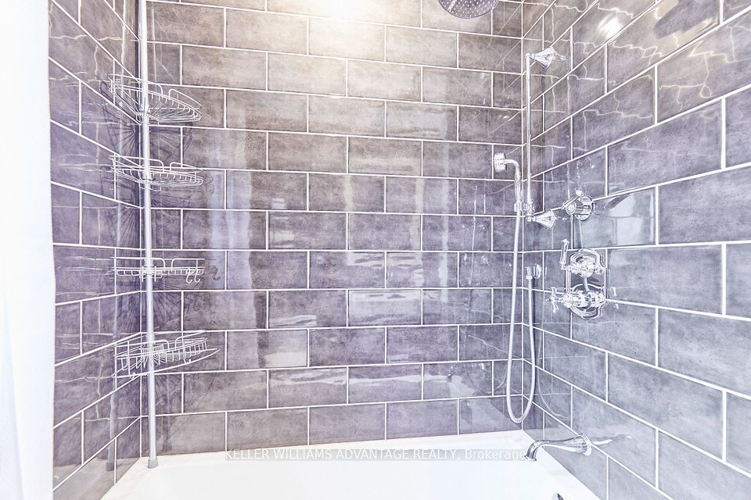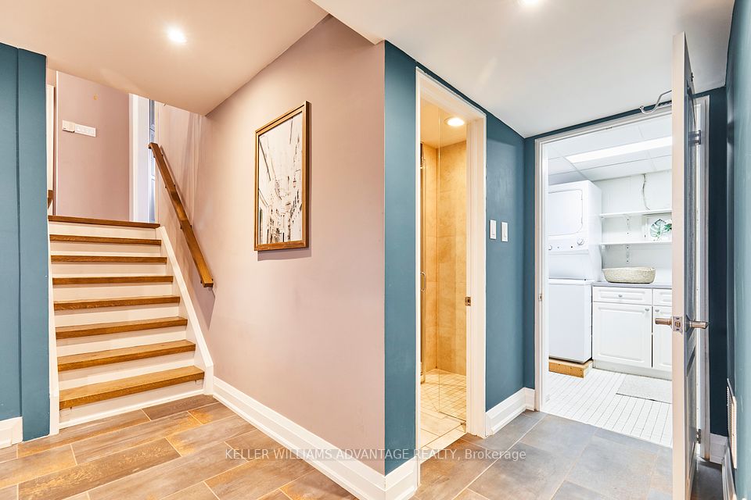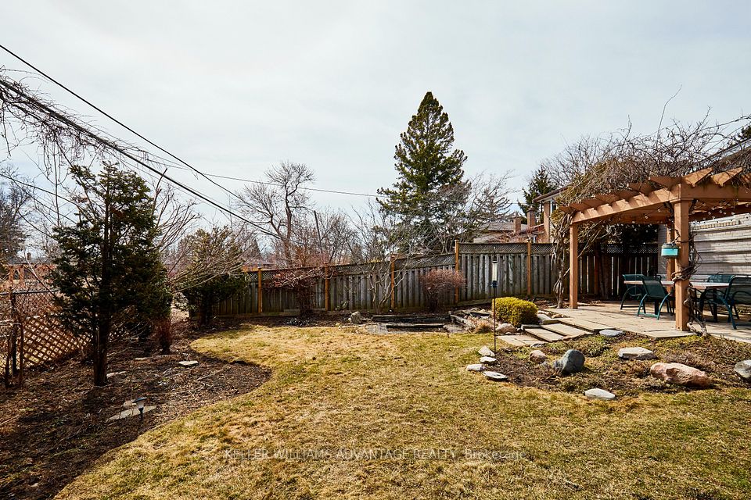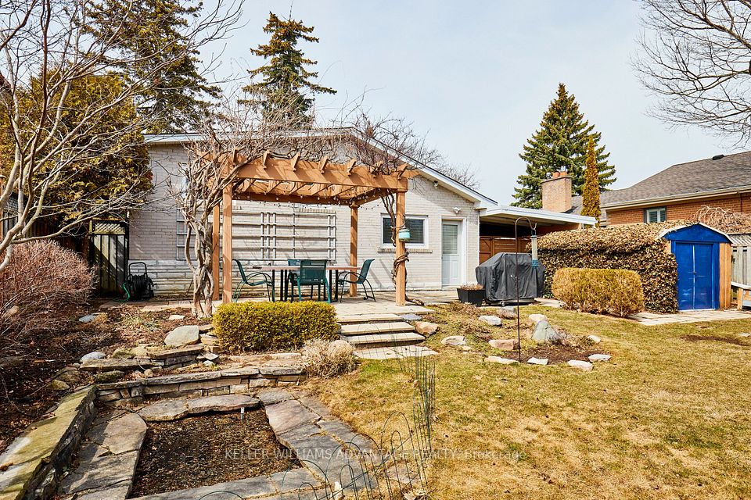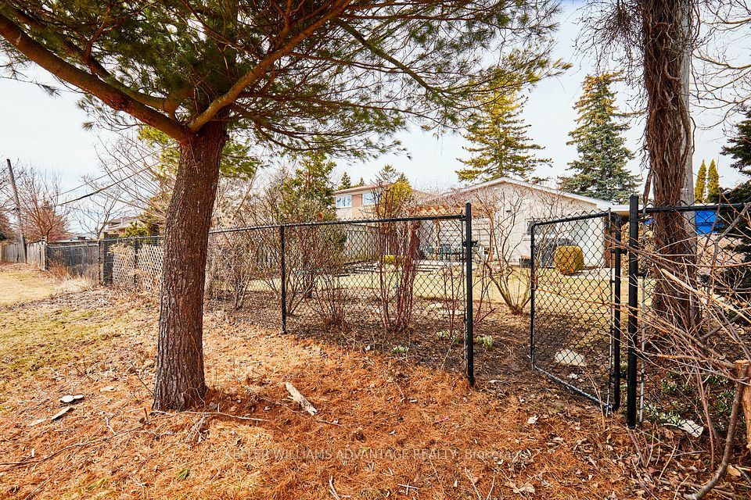25 Nuffield Drive Toronto E08 ON M1E 1H3
Listing ID
#E12056818
Property Type
Detached
Property Style
Sidesplit 3
County
Toronto
Neighborhood
Guildwood
Days on website
18
Welcome to this stunning detached family home on Nuffield Drive in the highly coveted Guildwood area - Enjoy the best of tranquil Guildwood living while staying connected to the City by being steps to Guildwood GO! With 3 bedrooms, 2 baths, and parking for up to 3 vehicles, this gem features a private backyard oasis that backs onto a walking path, greenspace, and park! Nestled on a peaceful street with mature trees, enjoy sleek wood flooring, modern finishes, cathedral ceilings, and abundant natural light from large windows. This tri-level side-split offers no shortage of living space. The living room is bright and airy and features a gorgeous bay window overlooking the front yard. The chic farmhouse eat-in kitchen is adorned with stainless steel appliances and ample counter space and provides a walk-out to the backyard. Upstairs you'll find three sizable bedrooms each with their own closet space, plus a 4 pc family bath. Head downstairs to a sprawling lower-level family room with heated floors and a cozy gas fireplace making this the perfect space for entertaining and movie nights. You'll also find a separate laundry room and an additional 3-pc bath adding convenience. Step outside to your fenced backyard sanctuary with a pergola and inviting patio that backs out to walking trails leading to Guildwood Village Park and Guildwood Jr Public School. Location is A+! Close to top-rated schools, the scenic Scarborough Bluffs, Guild Park & the waterfront trail, walking distance to the Go Station, and moments to Hwy 401 making this location ideal for commuters! Your dream home awaits!
To navigate, press the arrow keys.
List Price:
$ 1089000
Taxes:
$ 4320
Air Conditioning:
Central Air
Approximate Square Footage:
1100-1500
Basement:
Crawl Space
Exterior:
Brick
Fireplace Features:
Natural Gas
Foundation Details:
Poured Concrete
Fronting On:
South
Garage Type:
Carport
Heat Source:
Gas
Heat Type:
Forced Air
Interior Features:
Carpet Free
Lease:
For Sale
Other Structures:
Garden Shed
Parking Features:
Private
Property Features/ Area Influences:
Library, Park, Place Of Worship, Public Transit, School
Roof:
Shingles
Sewers:
Sewer

|
Scan this QR code to see this listing online.
Direct link:
https://www.search.durhamregionhomesales.com/listings/direct/1ff39627e5217d4bd6e86b55acde7f40
|
Listed By:
KELLER WILLIAMS ADVANTAGE REALTY
The data relating to real estate for sale on this website comes in part from the Internet Data Exchange (IDX) program of PropTx.
Information Deemed Reliable But Not Guaranteed Accurate by PropTx.
The information provided herein must only be used by consumers that have a bona fide interest in the purchase, sale, or lease of real estate and may not be used for any commercial purpose or any other purpose.
Last Updated On:Saturday, April 19, 2025 at 8:08 PM


