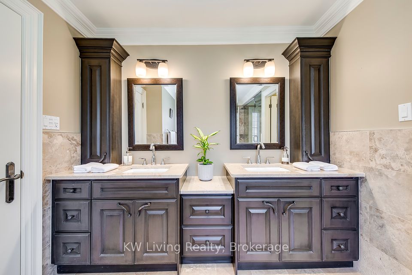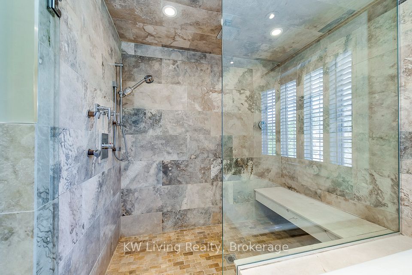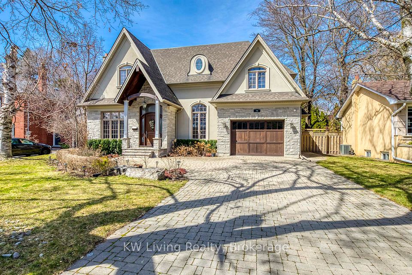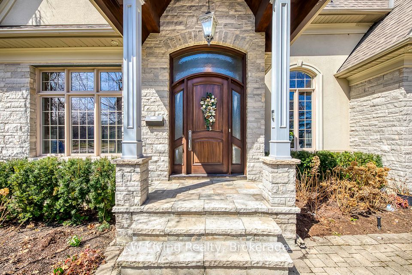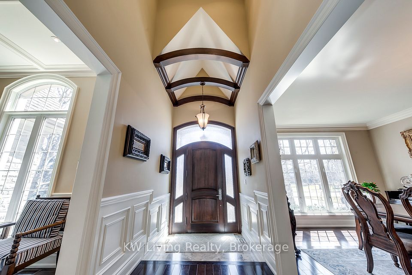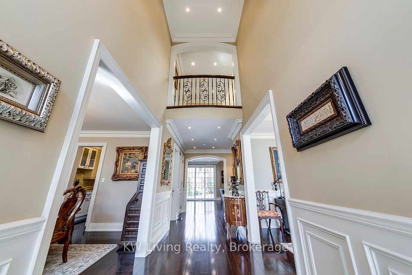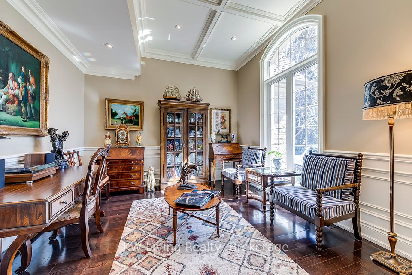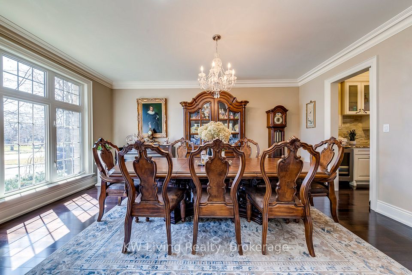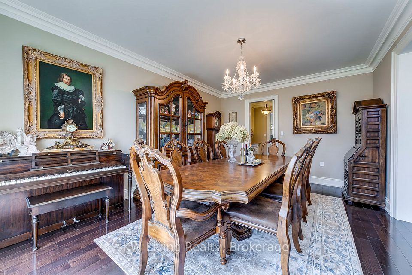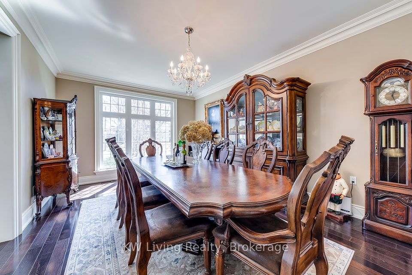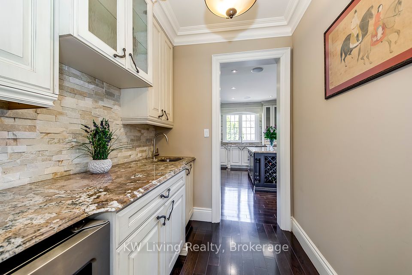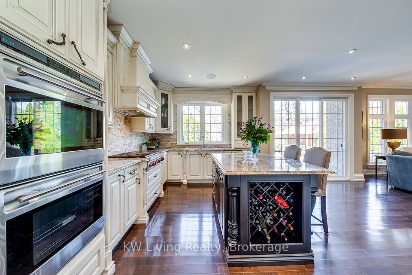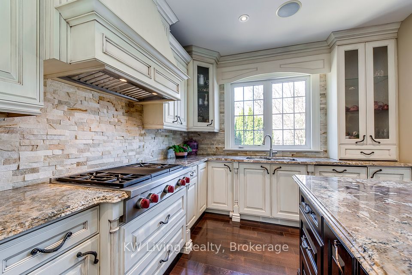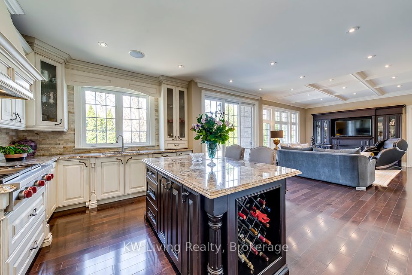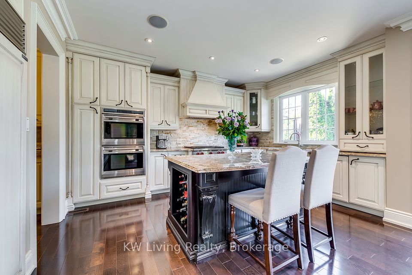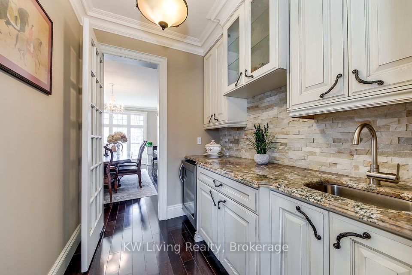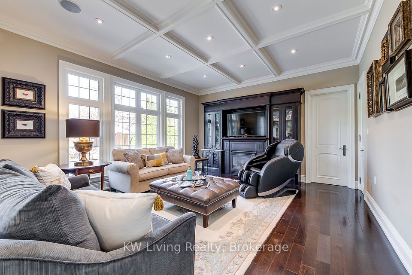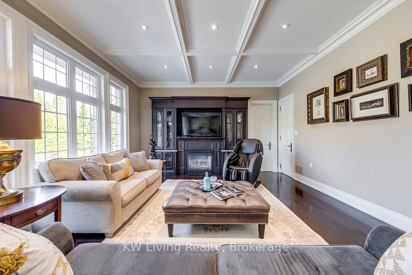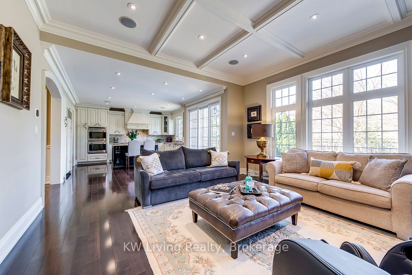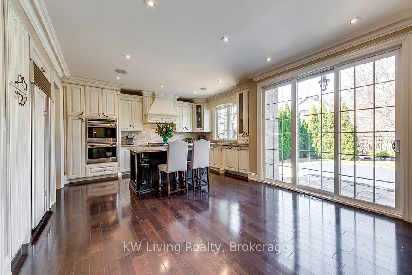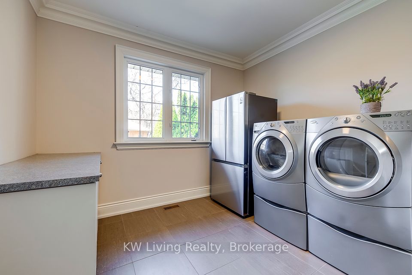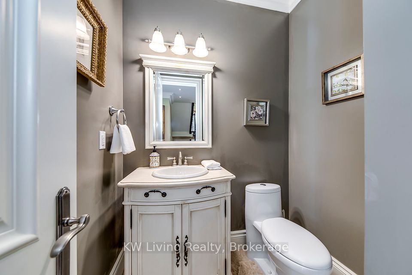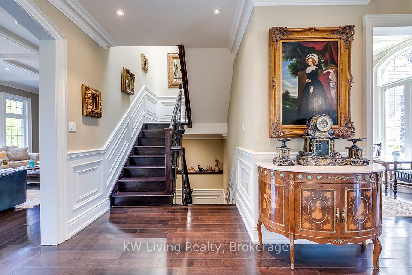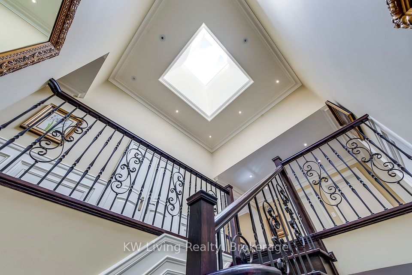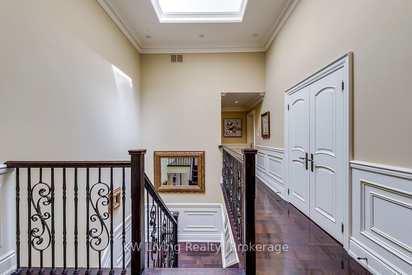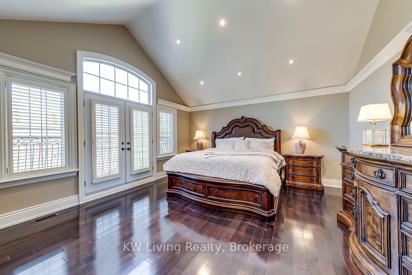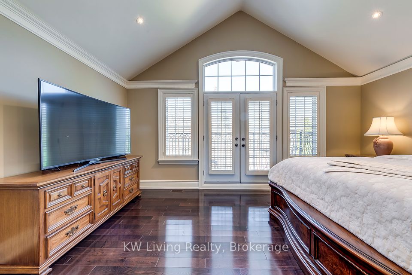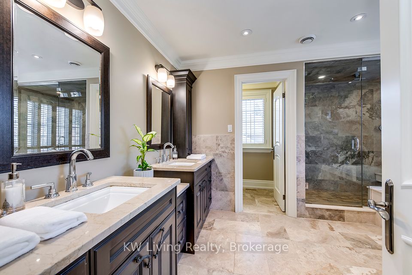70 Hartfield Road Toronto W08 ON M9A 3E2
Listing ID
#W12060375
Property Type
Detached
Property Style
2-Storey
County
Toronto
Neighborhood
Edenbridge-Humber Valley
Days on website
16
This custom-built home in Humber Valley Village is a true masterpiece! With its elegant design and luxurious features, it's sure to impress. Here is a summary of the key highlights: Situated in the prestigious Humber Valley Village, steps from St. Georges Golf & Country Club, top-rated schools, and convenient access to highways, transit, and the future LRT. A professionally landscaped 63 x 150-foot lot with stunning curb appeal. Over 5,000 square feet of living space with 4+1 bedrooms and 5 washrooms. Interior Features: Grand Foyer with an 18.2-foot open ceiling. Family Room with a 10-foot tray ceiling. Living Room with an 11-foottray ceiling. Hardwood floors throughout the main and second floors. Formal dining room with a Butlers pantry. Open-concept family room with a gas fireplace and in-ceiling speakers. Chefs kitchen featuring high-end appliances (Subzero fridge, Wolf s/s gas cooktop, Wolf wall ovens, and granite countertops). Walkout to a fenced, landscaped garden and swimming pool, complete with a stone patio and outdoor bar/cabana. A convenient laundry room on the first floor with both garage and yard access. Primary Retreat: Vaulted ceiling up to 13 feet. A private balcony overlooking the pool. Dressing area and spa-like 5-piece en suite. Walk-in closet with built-in cabinets. Second bedroom with its own en suite and walk-in closet. Two additional bedrooms with a convenient Jack and Jill bathroom design. Basement: High ceilings with a spacious recreational room and gym. A bedroom and 3-piece bathroom. Storage room/office and a state-of-the-art wine cellar. This home combines sophisticated living with great functionality, and its proximity to essential amenities and schools makes it an exceptional choice for families. Its truly move-in ready ideal for anyone looking for luxury in one of Toronto's most sought-after neighbourhoods.
To navigate, press the arrow keys.
List Price:
$ 3690000
Taxes:
$ 14427
Air Conditioning:
Central Air
Approximate Age:
16-30
Approximate Square Footage:
3500-5000
Basement:
Finished
Exterior:
Brick, Stone
Exterior Features:
Landscaped, Lighting, Patio, Privacy
Fireplace Features:
Natural Gas
Foundation Details:
Unknown
Fronting On:
South
Garage Type:
Built-In
Heat Source:
Gas
Heat Type:
Forced Air
Interior Features:
Built-In Oven, Carpet Free, Central Vacuum, On Demand Water Heater, Sump Pump, Water Heater Owned, Water Meter, Water Softener
Lease:
For Sale
Parking Features:
Private Double
Property Features/ Area Influences:
Fenced Yard, Golf, Public Transit, School
Roof:
Shingles
Sewers:
Sewer
View:
Park/Greenbelt

|
Scan this QR code to see this listing online.
Direct link:
https://www.search.durhamregionhomesales.com/listings/direct/396bfffcecf946bb547ab3ba753e130d
|
Listed By:
KW Living Realty
The data relating to real estate for sale on this website comes in part from the Internet Data Exchange (IDX) program of PropTx.
Information Deemed Reliable But Not Guaranteed Accurate by PropTx.
The information provided herein must only be used by consumers that have a bona fide interest in the purchase, sale, or lease of real estate and may not be used for any commercial purpose or any other purpose.
Last Updated On:Saturday, April 19, 2025 at 2:06 PM
