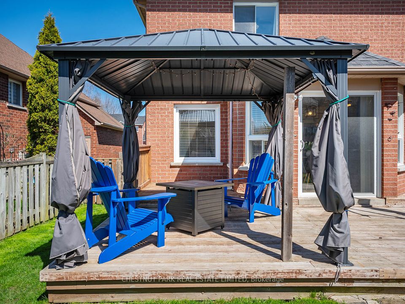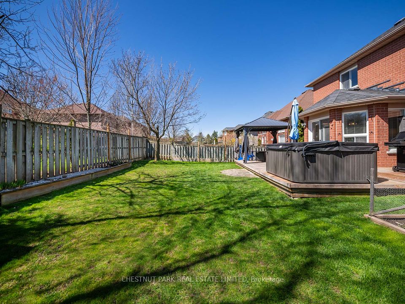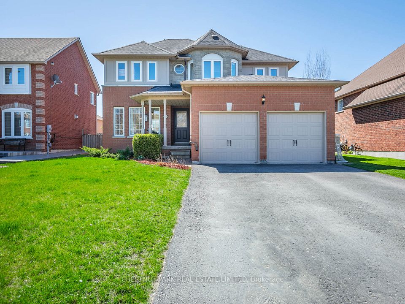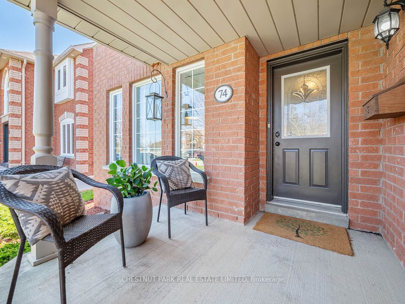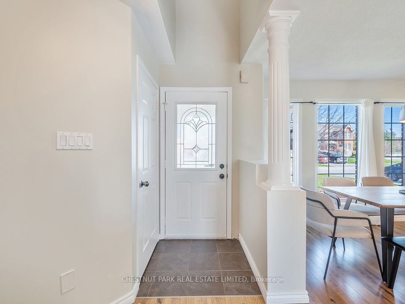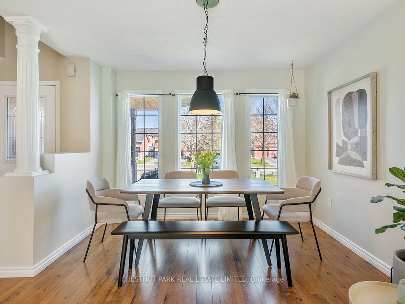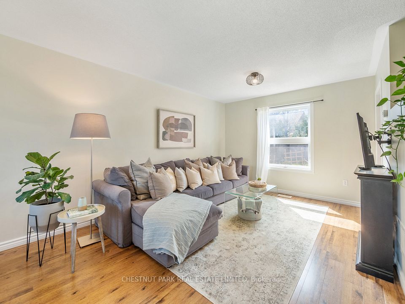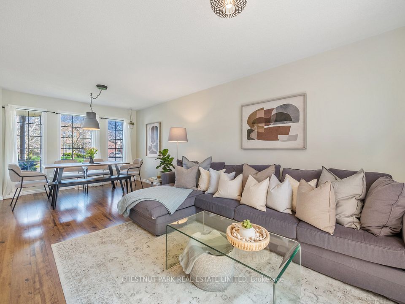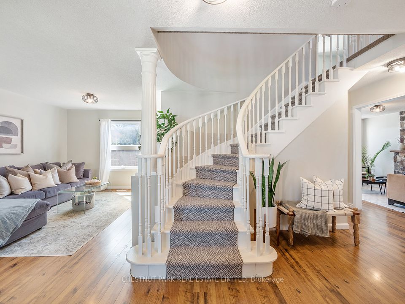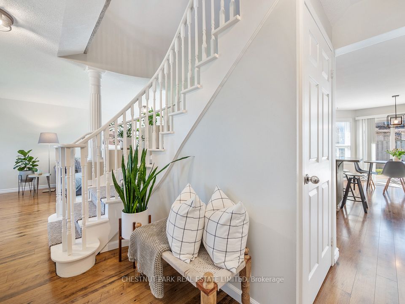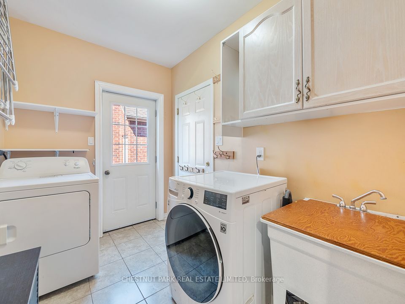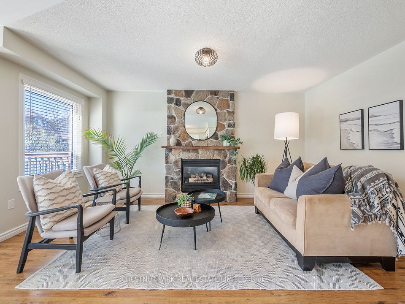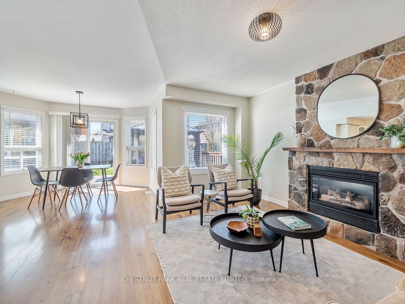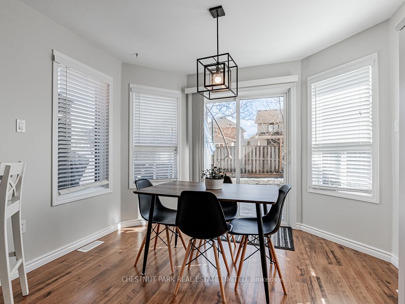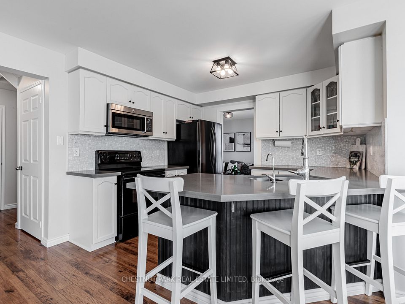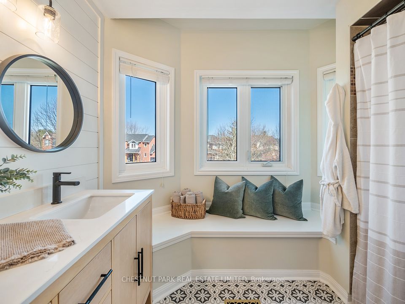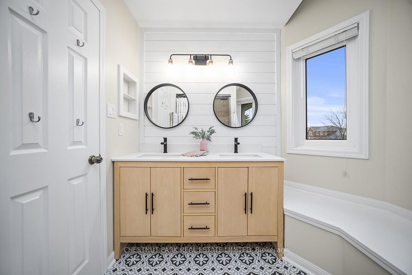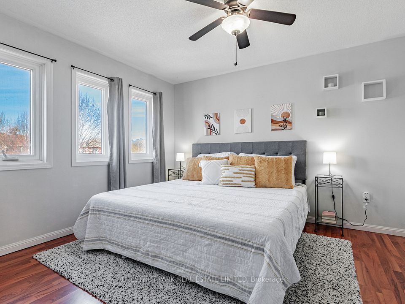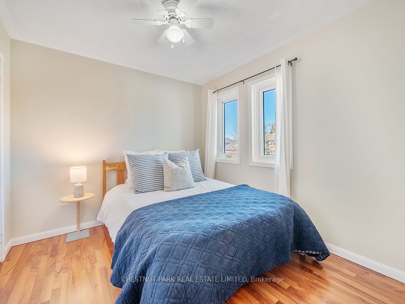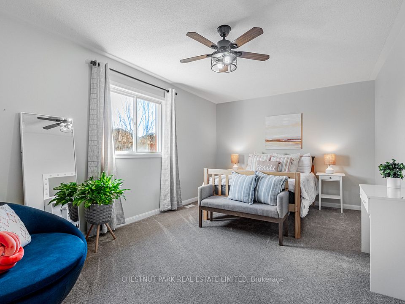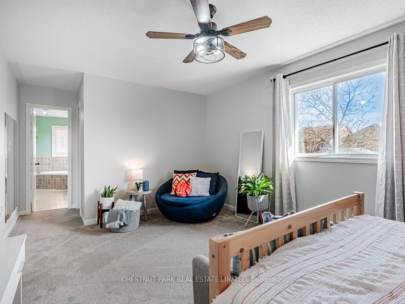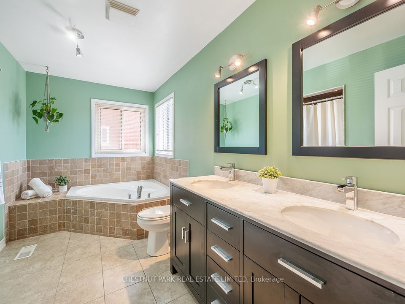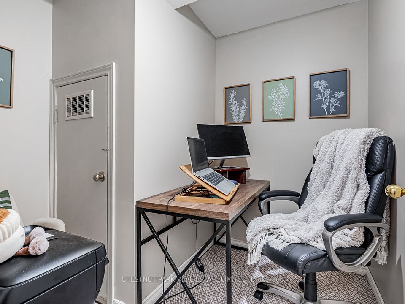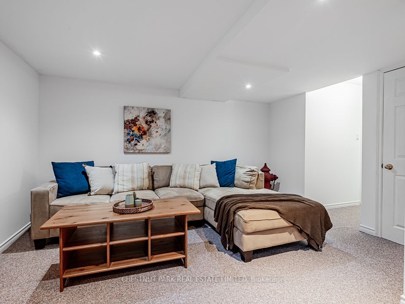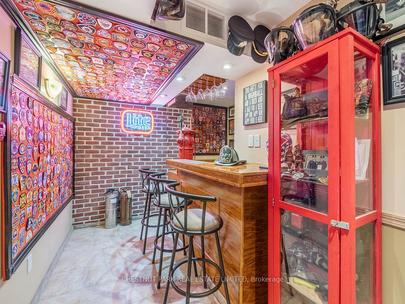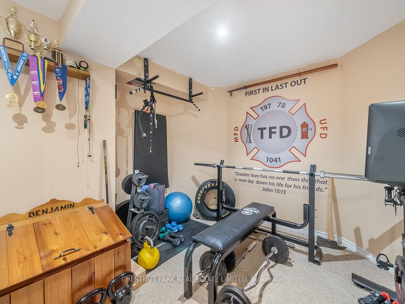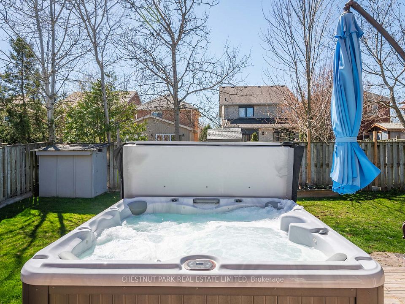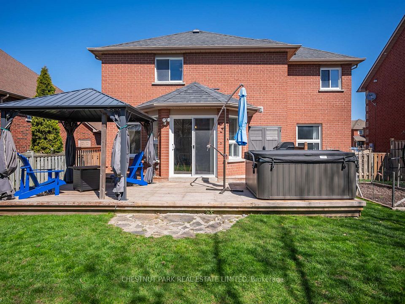74 Barton Lane Uxbridge ON L9P 1W2
Listing ID
#N12031727
Property Type
Detached
Property Style
2-Storey
County
Durham
Neighborhood
Uxbridge
Days on website
45
Welcome to 74 Barton Lane, turn-key home in a sought-after, family-friendly neighbourhood. This versatile layout offers multiple living spaces, perfect for entertaining or unwinding by the fireplace. The main floor features an open-concept living and dining area, a cozy sitting room adjoining the eat-in kitchen, a powder room, and a convenient laundry/mudroom with direct garage access and a convenient exterior side entrance. The finished basement adds extra functionality with an entertainment area, a wet bar, a multi-purpose room, and ample storage.Step outside to a fully fenced backyard, complete with a spacious walk-out deck, gazebo, new hot tub, and a vegetable garden. Located just steps from schools, parks, and Uxbridge's extensive trail network. Don't miss this fantastic opportunity!
To navigate, press the arrow keys.
List Price:
$ 1179000
Taxes:
$ 5732
Air Conditioning:
Central Air
Approximate Age:
16-30
Approximate Square Footage:
2000-2500
Basement:
Finished
Exterior:
Brick
Foundation Details:
Unknown
Fronting On:
South
Garage Type:
Attached
Heat Source:
Gas
Heat Type:
Forced Air
Interior Features:
Other
Parking Features:
Private Double
Roof:
Unknown
Sewers:
Sewer

|
Scan this QR code to see this listing online.
Direct link:
https://www.search.durhamregionhomesales.com/listings/direct/e1d64768940efe48b77f7b89be3b6450
|
Listed By:
CHESTNUT PARK REAL ESTATE LIMITED
The data relating to real estate for sale on this website comes in part from the Internet Data Exchange (IDX) program of PropTx.
Information Deemed Reliable But Not Guaranteed Accurate by PropTx.
The information provided herein must only be used by consumers that have a bona fide interest in the purchase, sale, or lease of real estate and may not be used for any commercial purpose or any other purpose.
Last Updated On:Sunday, May 4, 2025 at 7:55 AM
