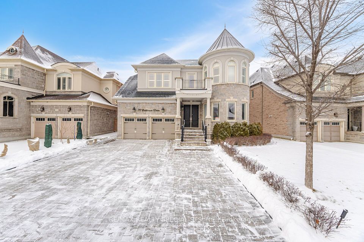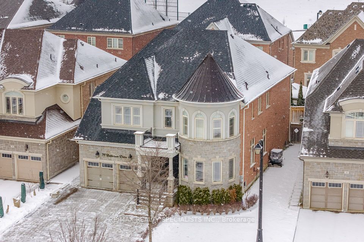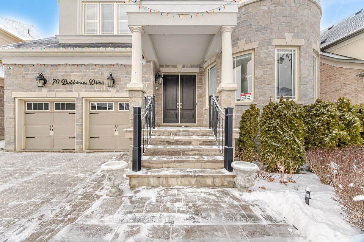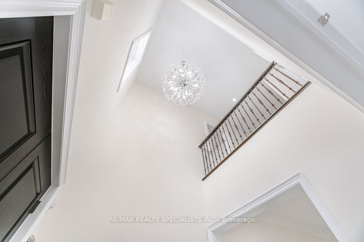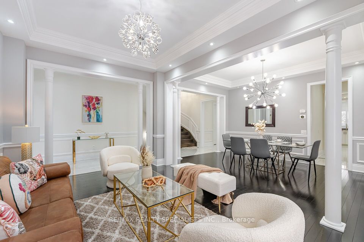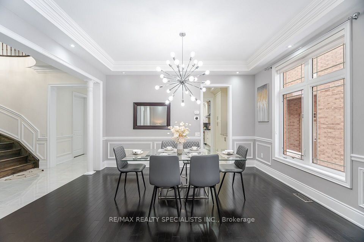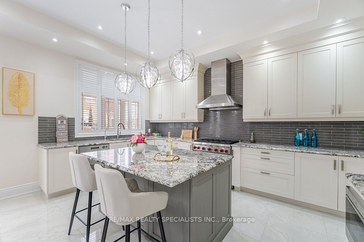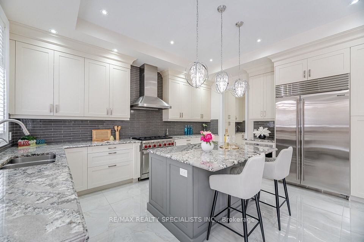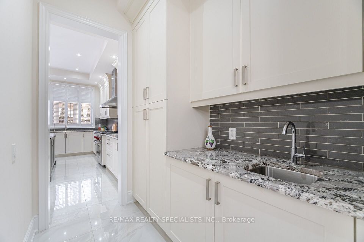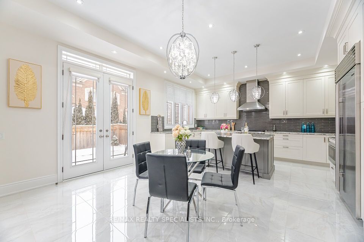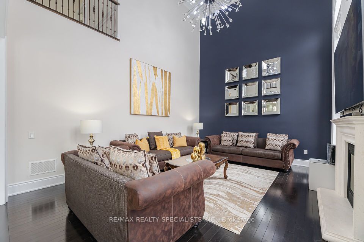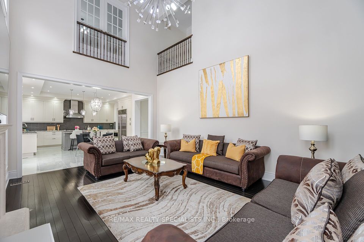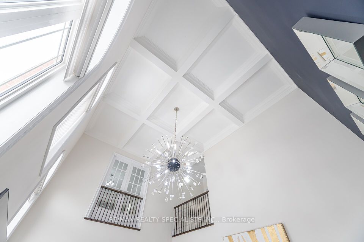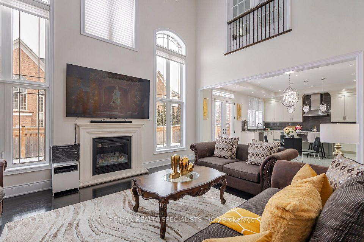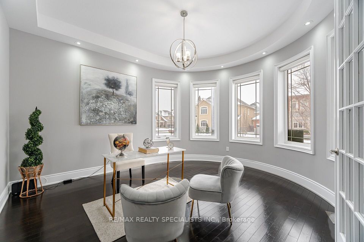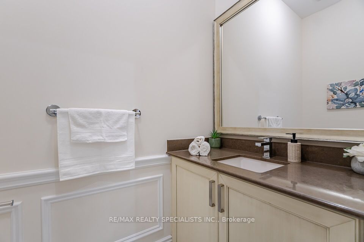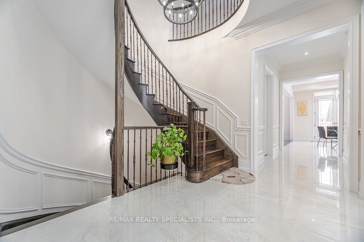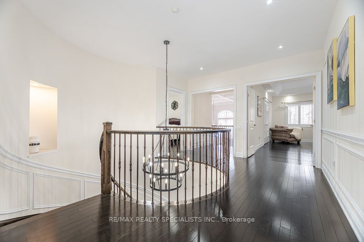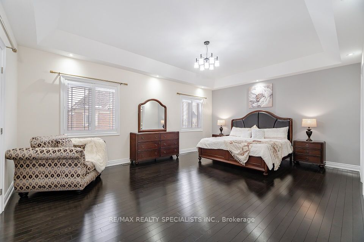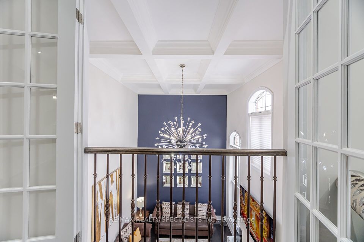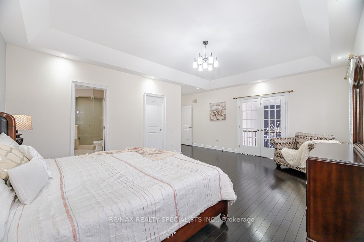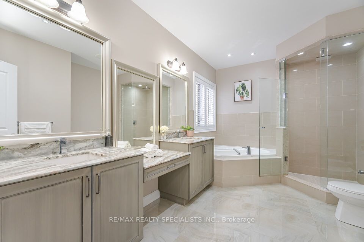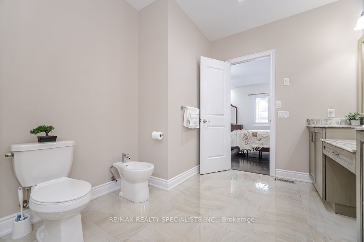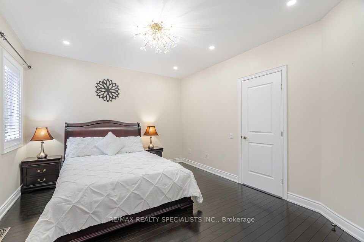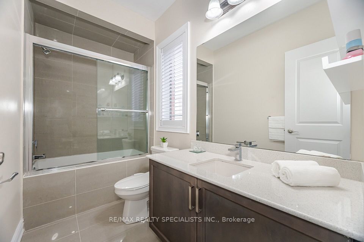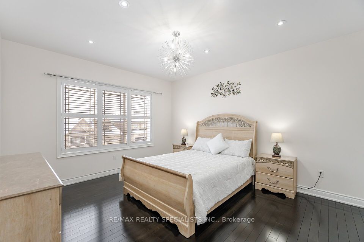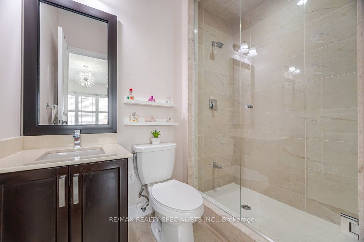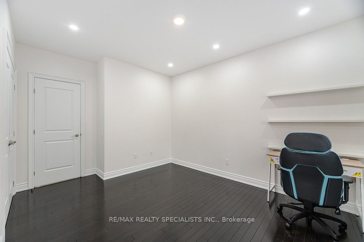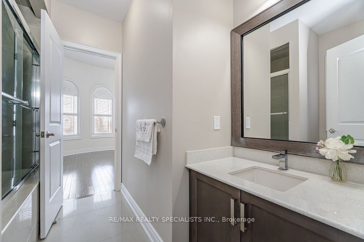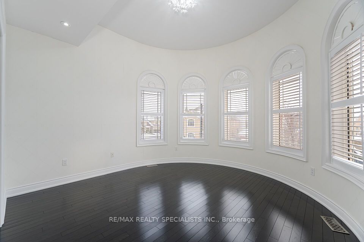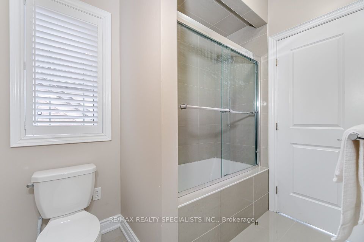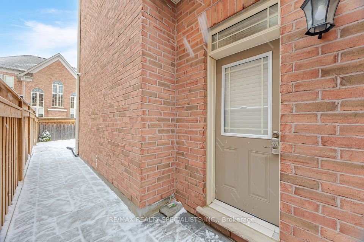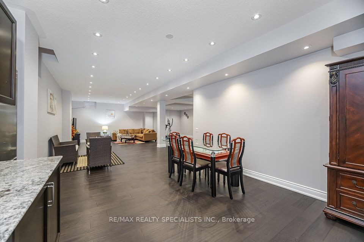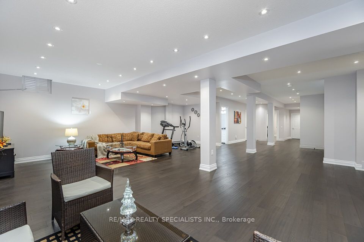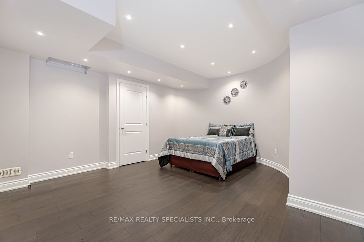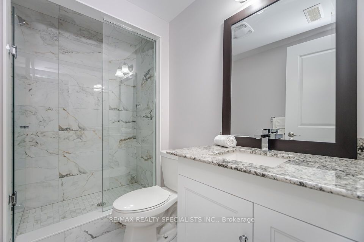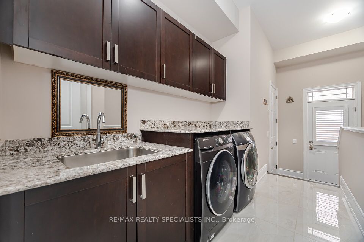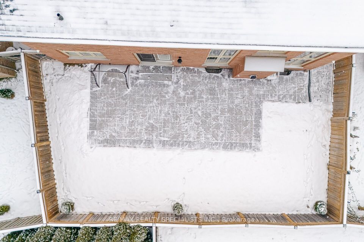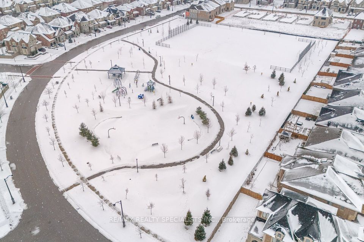76 Balderson Drive Vaughan ON L4H 4A3
Listing ID
#N11929310
Property Type
Detached
Property Style
2-Storey
County
York
Neighborhood
Kleinburg
Days on website
7
Welcome to an exquisite luxury home offering approx. 6,400 sq ft of lavish living space, including a professionally finished builder basement and $450K in upgrades. The Detach features 5+1 Bedroom, 6 Washroom, Tandem Car Garage and 5 Car Drive with no sidewalk. The Double Door boasts main floor features soaring 10' ceilings, a grand living room, an elegant dining room with crown moulding, custom light fixtures, pot Lights, Enjoy a fully upgraded kitchen with Wolf/Subzero appliances, quartz countertops, Servery, Gas Stove, Built in Appliances, a Breakfast area and premium finishes throughout. A spacious family room with open-to-above ceilings, Coffered Ceilings, Custom Light Fixture and a large office. The second floor boasts a primary bedroom with a spa-like 7-piece ensuite and walk-in closet, 2nd and 3rd bedrooms with 3-piece ensuites and walk-in closets, and the 4th & 5th bedrooms sharing a 3-piece bath. The fully finished Basement with Sept Entrance features a Spacious Living/Rec Room with pot lights, a spacious bedroom with Closet and a 3 pc bath with pot lights. The home includes hardwood floors, crown molding, pot lights, smooth ceilings, and upgraded iron pickets. Additional highlights: heated garage, premium no-sidewalk lot, 5-car driveway, $40K interlocking, irrigation system, and a brand-new furnace (2022), High quality Security Cameras,Central Vaccum , Custom Light fixtures throughout the house. Wolf/Subzero appliances, Samsung washer/dryer, gas cooktop, upgraded iron pickets, crown molding, pot lights throughout. . Refined luxury and attention to detail define this masterpiece.
List Price:
$ 2599000
Taxes:
$ 9536
Air Conditioning:
Central Air
Basement:
Finished, Separate Entrance
Exterior:
Brick, Stone
Foundation Details:
Concrete
Fronting On:
North
Garage Type:
Attached
Heat Source:
Gas
Heat Type:
Forced Air
Interior Features:
Built-In Oven, Carpet Free, Central Vacuum, Water Heater
Lease:
For Sale
Parking Features:
Private
Property Features/ Area Influences:
Lake/Pond, Park, School
Roof:
Shingles
Sewers:
Sewer

|
Scan this QR code to see this listing online.
Direct link:
https://www.search.durhamregionhomesales.com/listings/direct/e21b87d927e9832333724047adfd4369
|
Listed By:
RE/MAX REALTY SPECIALISTS INC.
The data relating to real estate for sale on this website comes in part from the Internet Data Exchange (IDX) program of PropTx.
Information Deemed Reliable But Not Guaranteed Accurate by PropTx.
The information provided herein must only be used by consumers that have a bona fide interest in the purchase, sale, or lease of real estate and may not be used for any commercial purpose or any other purpose.
Last Updated On:Friday, January 24, 2025 2:06 AM
