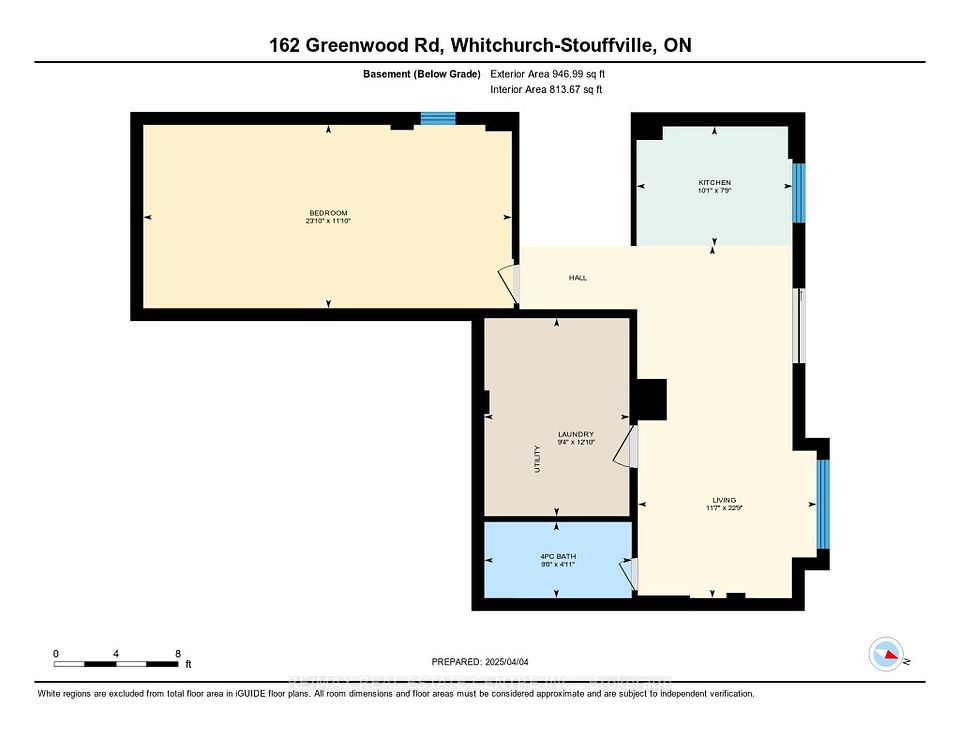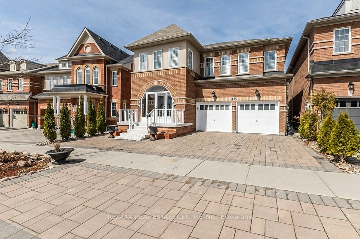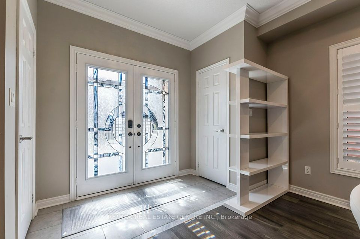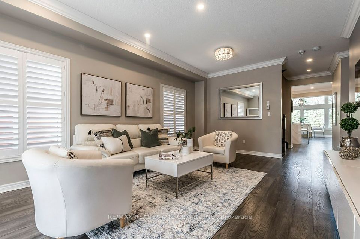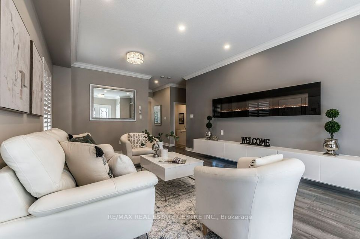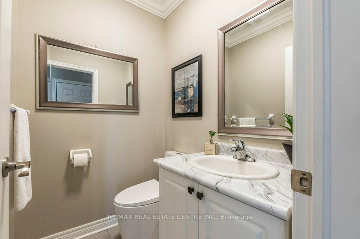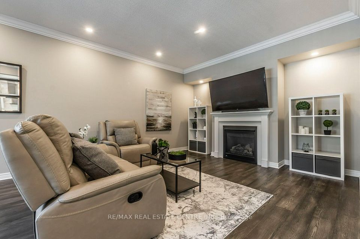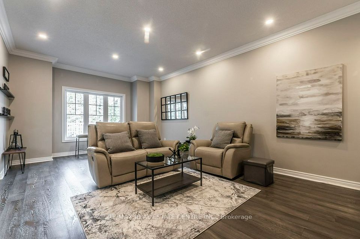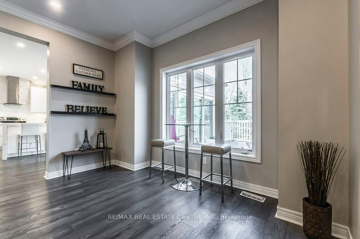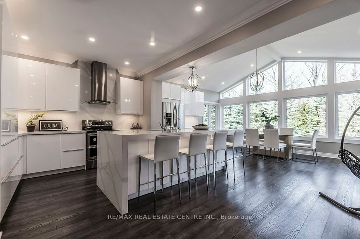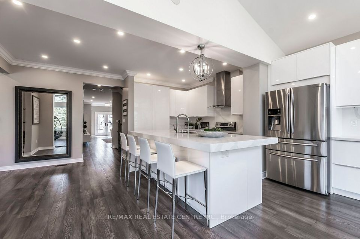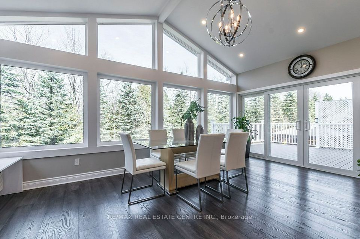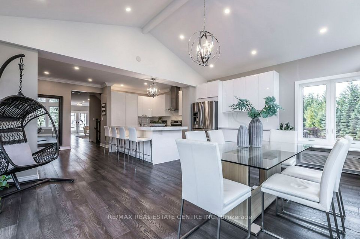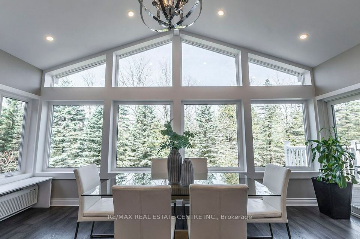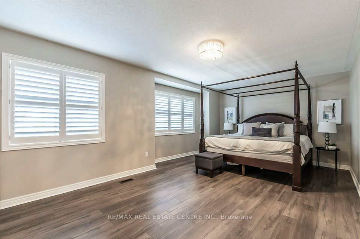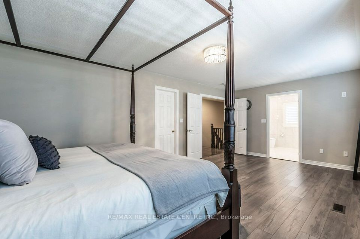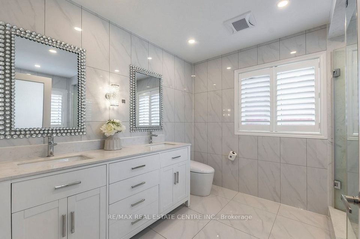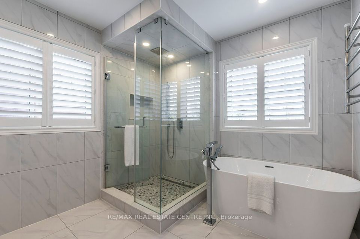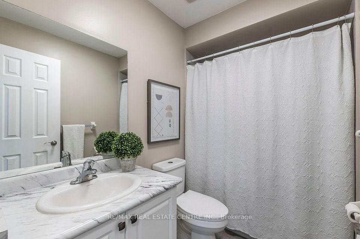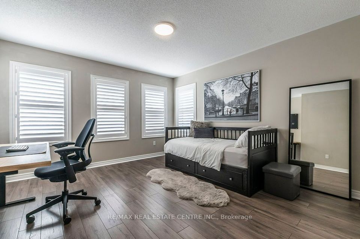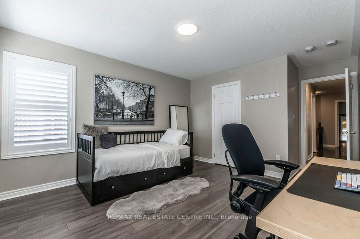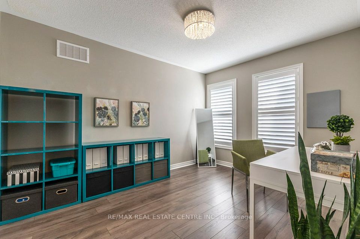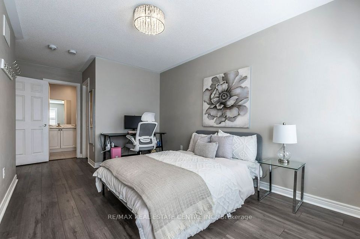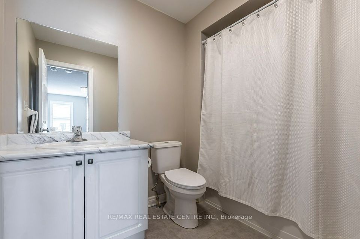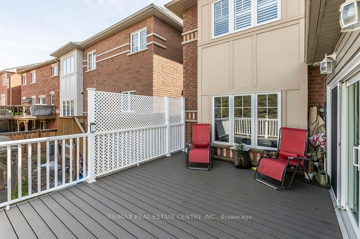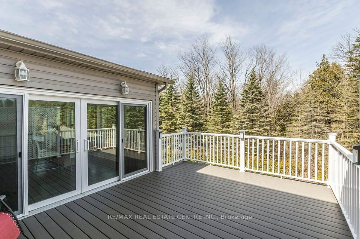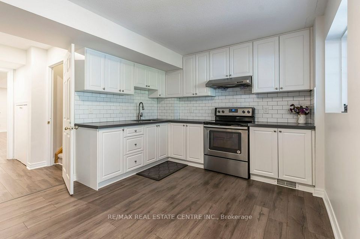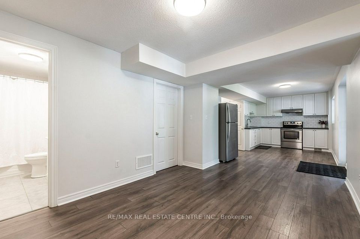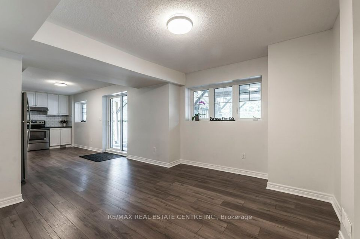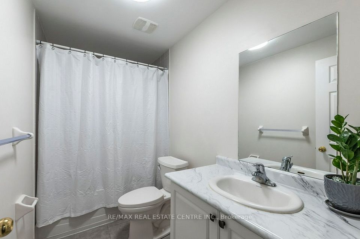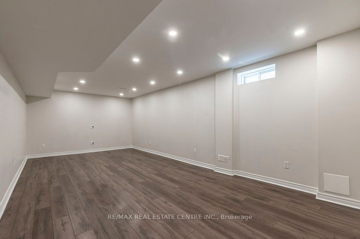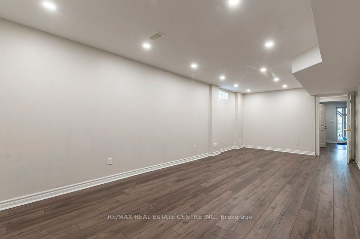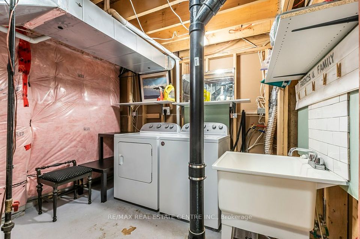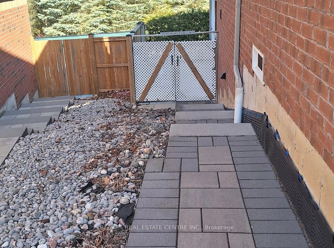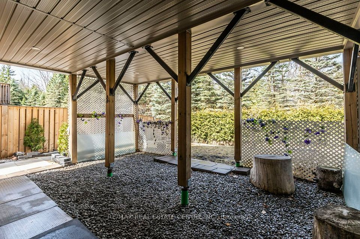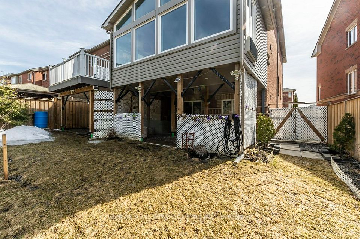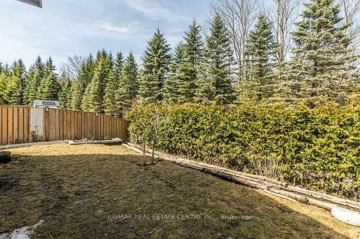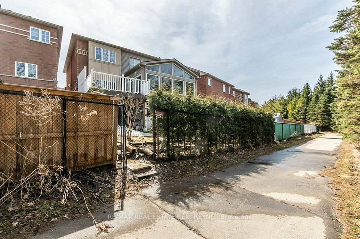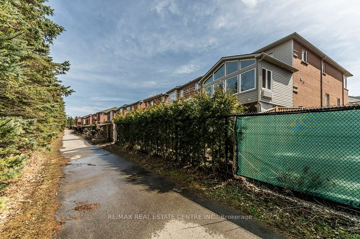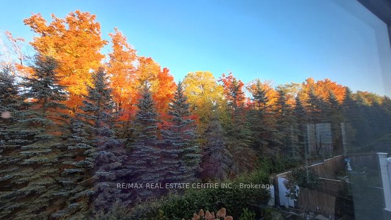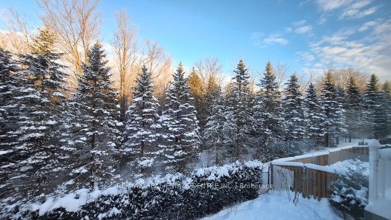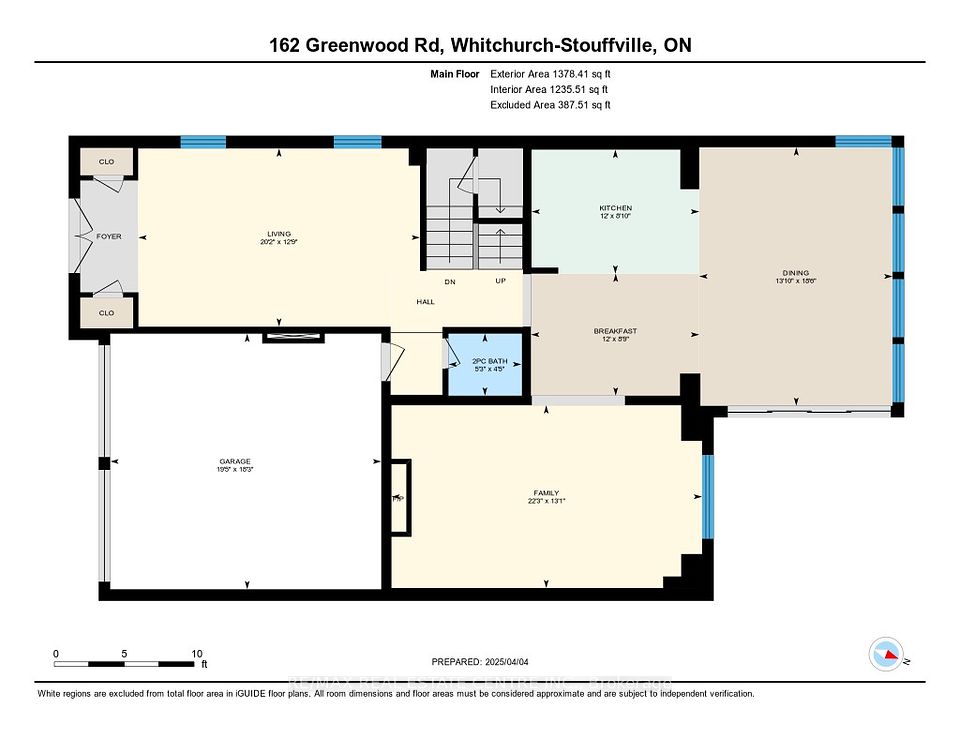162 Greenwood Road Whitchurch-Stouffville ON L4A 4N7
Listing ID
#N12062280
Property Type
Detached
Property Style
2-Storey
County
York
Neighborhood
Stouffville
Days on website
9
Live your best life at 162 Greenwood Rd! Built in 2017, this detached Stouffville gem backs onto a forest, blending nature with modern luxury for vibrant families. Picture hosting lively gatherings in the open-concept main floor with $200,000 in upgrades. Engineered hardwood, a formal living room with a stunning electric fireplace for cozy nights, a dining area for feasts, and a family room with a gas fireplace for movie nights set the scene. The pro-built with permits (25 year warranty on windows) kitchen addition is a chefs dream with quartz countertops and walls of windows framing forest views, perfect for brunches spilling onto the large composite deck where indoor-outdoor living feels like a cottage escape. Potlights, crown moulding, and California shutters add elegance. Upstairs, 4 bedrooms and 3 full bathrooms (2 ensuites) include a renovated master bath with a freestanding tub, glass shower, and towel warmer, your spa retreat. Hardwood hallways and convenient laundry keep life easy. The walk-out lower level, fully above grade at the back, offers a full kitchen, bathroom, second laundry, and a huge multi-purpose space, opening to an outdoor area. A covered sitting space and gated trail invite exploration. With nearly $300,000 in upgrades, extensive interlock work, soffit lights, lush landscaping, and a mudroom enclosure, this home shines. Just 5 minutes from Stouffville GO, steps from trails, multiple schools within walking distance, and a beautiful park, plus Main Streets shops and a new Catholic high school opening in 2025, its perfect for families craving nature and community. This isn't just a house. Its where your story unfolds. Lets make it yours!
To navigate, press the arrow keys.
List Price:
$ 1688800
Taxes:
$ 6977
Air Conditioning:
Central Air
Approximate Age:
6-15
Approximate Square Footage:
3000-3500
Basement:
Finished with Walk-Out, Separate Entrance
Exterior:
Vinyl Siding
Fireplace Features:
Electric, Natural Gas
Foundation Details:
Poured Concrete
Fronting On:
North
Garage Type:
Built-In
Heat Source:
Gas
Heat Type:
Forced Air
Interior Features:
In-Law Suite, Ventilation System, Water Heater, Water Softener
Lease:
For Sale
Lot Shape:
Pie
Property Features/ Area Influences:
Fenced Yard, Park, School, Wooded/Treed
Roof:
Asphalt Shingle
Sewers:
Sewer
View:
Trees/Woods

|
Scan this QR code to see this listing online.
Direct link:
https://www.search.durhamregionhomesales.com/listings/direct/8b3ba5818363568b1ffaeb49fe5dbc0f
|
Listed By:
RE/MAX REAL ESTATE CENTRE INC.
The data relating to real estate for sale on this website comes in part from the Internet Data Exchange (IDX) program of PropTx.
Information Deemed Reliable But Not Guaranteed Accurate by PropTx.
The information provided herein must only be used by consumers that have a bona fide interest in the purchase, sale, or lease of real estate and may not be used for any commercial purpose or any other purpose.
Last Updated On:Sunday, April 13, 2025 at 2:06 AM

