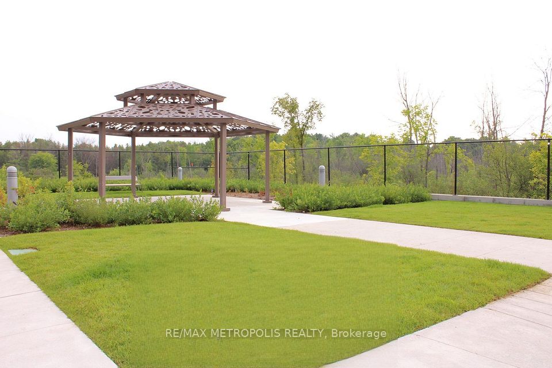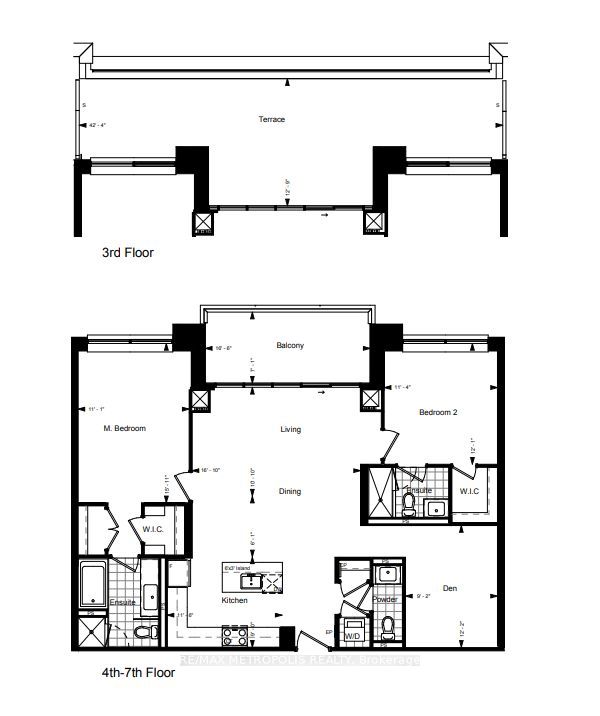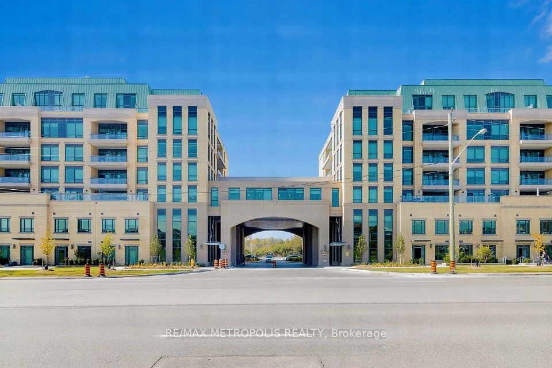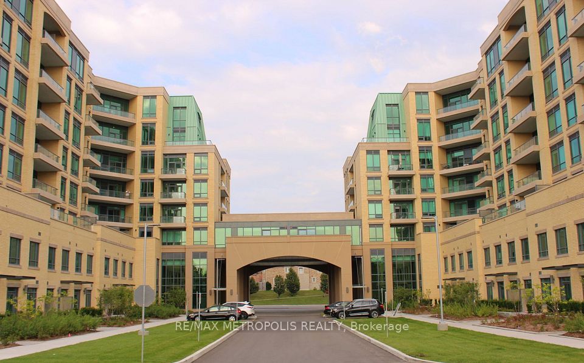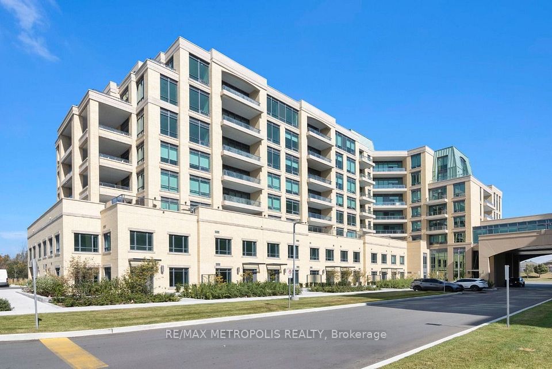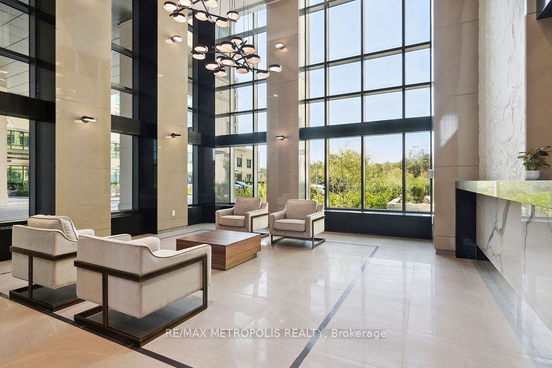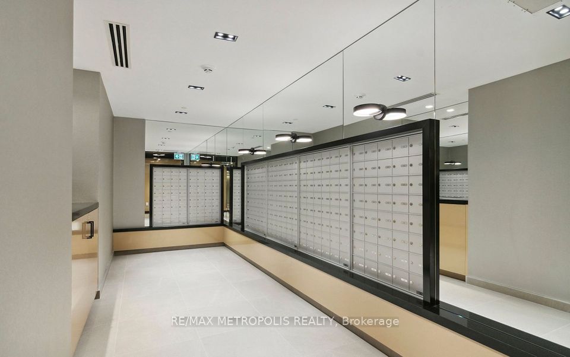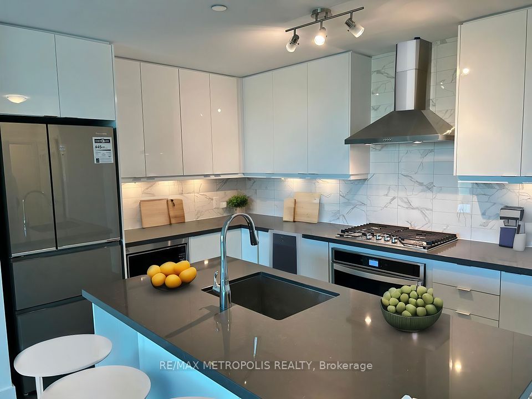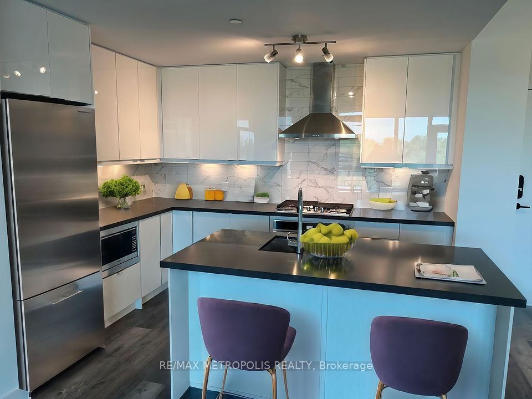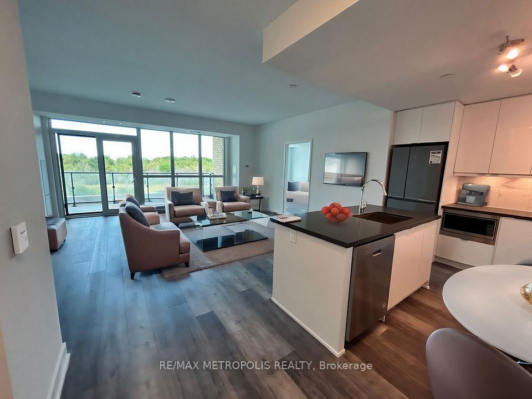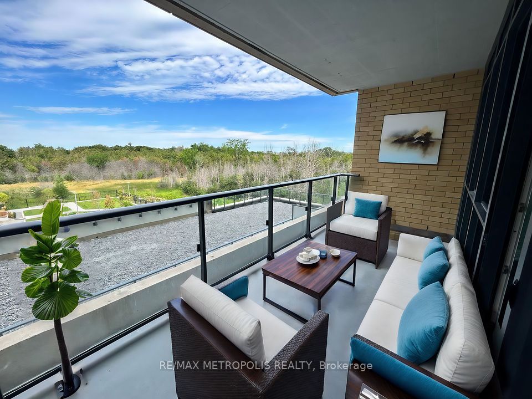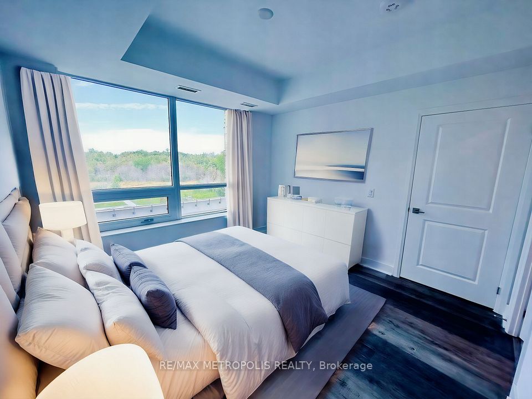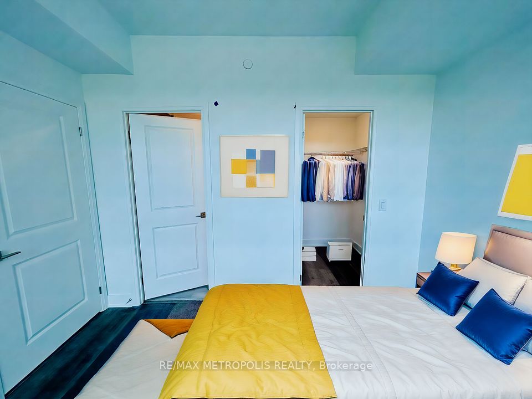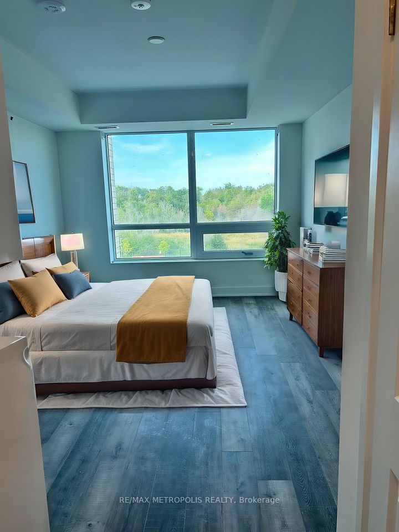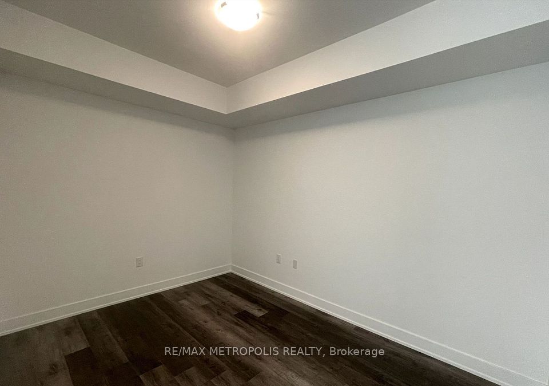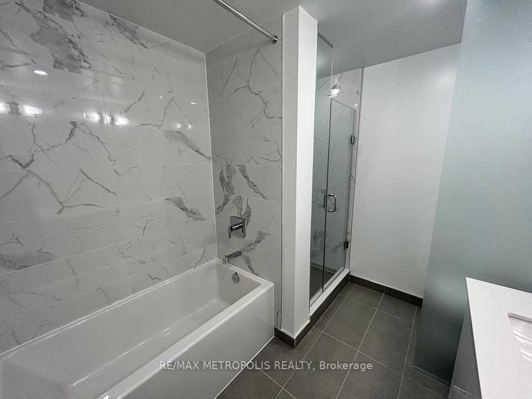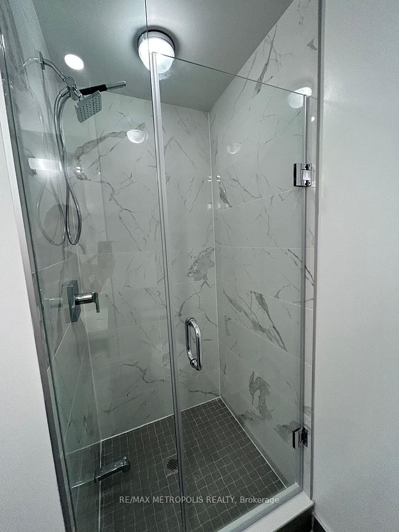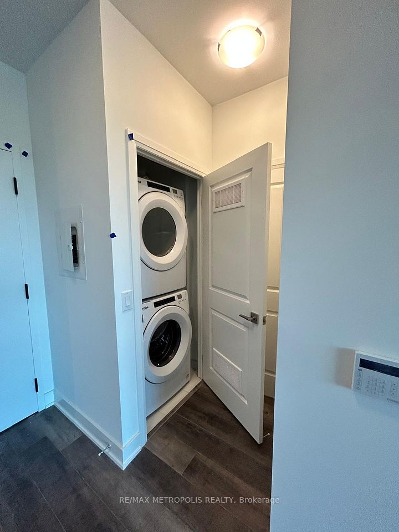Unit 413A 11782 NINTH Line Whitchurch-Stouffville ON L4A 5E9
Listing ID
#N12060864
Property Type
Condo Apartment
Property Style
Apartment
County
York
Neighborhood
Stouffville
Days on website
7
Luxury Living at 9th & Main Condos - Spacious 2+Den with Stunning Sunset Views! Welcome to 9th & Main Condos by Pemberton Group, a brand-new, upscale residence in the heart of Stouffville! This stunning 2-bedroom + den, 2.5-bathroom unit offers 1,290 sq. ft. of beautifully designed living space, perfect for professionals, families, or downsizers seeking luxury and convenience. Step inside to discover a bright, open-concept layout with floor-to-ceiling windows, filling the space with natural light. The sleek modern kitchen is a chefs dream, featuring a stylish centre island, designer backsplash, and high-end stainless steel appliances ideal for cooking and entertaining. The spacious primary bedroom offers a double closet and a spa-like 4-piece ensuite, creating the perfect retreat. A versatile den provides additional space for a home office, guest room, or lounge area. Enjoy breathtaking west-facing sunset views from your private balcony. This unit also includes parking and a locker for added convenience. Residents of 9th & Main benefit from exceptional building amenities, including a concierge, guest suite, gym, sauna, virtual golf simulator, and ample visitor parking. Located just minutes from the Stouffville GO Train Station, with easy access to Highways 404 & 407, commuting is effortless. Plus, you'll love the convenience of nearby shops, restaurants, and parks, all within walking distance. 9" ft ceilings, 7" Engineered Hardwood Floors Throughout. S/S Appliances. White W & D. Quartz Counters & Soft Closing Cabinets. Frameless Glass Shower Enclosure. Heat, Water, Gas & AC Included. Hydro & Cable Not Included. Don't miss your chance to call this vibrant new community your home.
To navigate, press the arrow keys.
List Price:
$ 875999
Taxes:
$ 4202
Air Conditioning:
Central Air
Approximate Age:
0-5
Approximate Square Footage:
1200-1399
Balcony:
Open
Building Amenities:
Concierge, Game Room, Guest Suites, Gym, Party Room/Meeting Room, Visitor Parking
Exterior:
Concrete
Heat Source:
Gas
Heat Type:
Forced Air
Included in Maintenance Costs :
Building Insurance Included, CAC Included, Common Elements Included, Heat Included, Parking Included, Water Included
Interior Features:
Auto Garage Door Remote, Built-In Oven, Carpet Free, Countertop Range, Storage
Laundry Access:
Ensuite
Lease:
For Sale
Parking Features:
Underground
Pets Permitted:
Restricted
Sprinklers:
Alarm System, Security Guard, Security System

|
Scan this QR code to see this listing online.
Direct link:
https://www.search.durhamregionhomesales.com/listings/direct/c5ee18d0851824d59ce6e37bb2e71c76
|
Listed By:
RE/MAX METROPOLIS REALTY
The data relating to real estate for sale on this website comes in part from the Internet Data Exchange (IDX) program of PropTx.
Information Deemed Reliable But Not Guaranteed Accurate by PropTx.
The information provided herein must only be used by consumers that have a bona fide interest in the purchase, sale, or lease of real estate and may not be used for any commercial purpose or any other purpose.
Last Updated On:Thursday, April 10, 2025 at 7:59 PM
