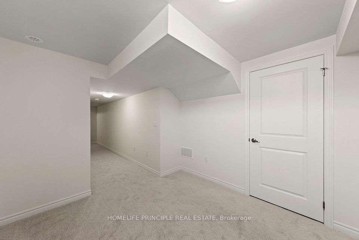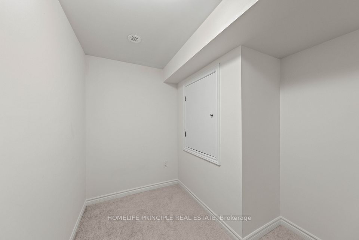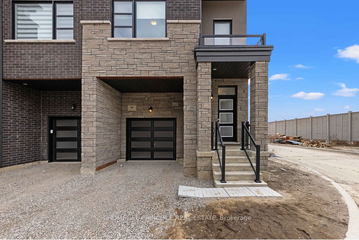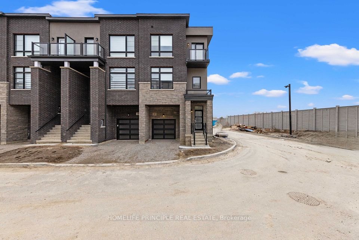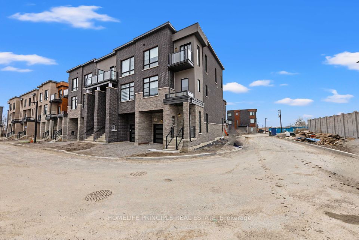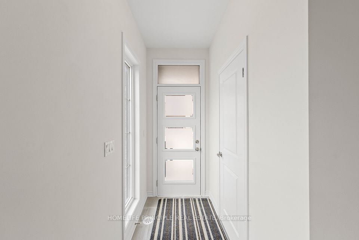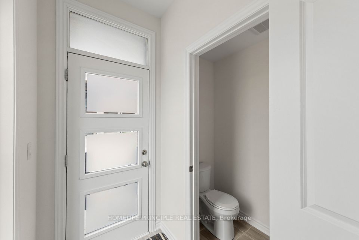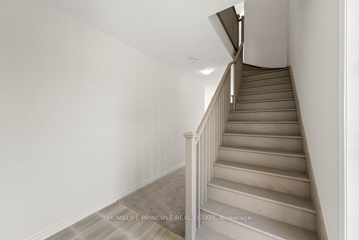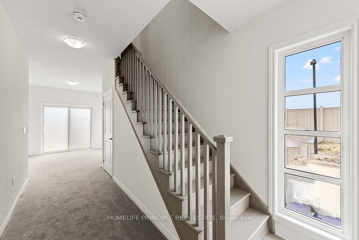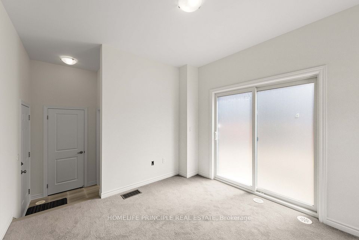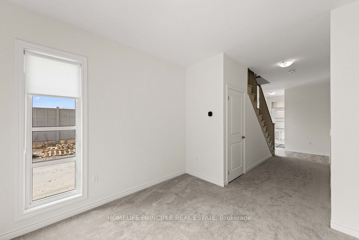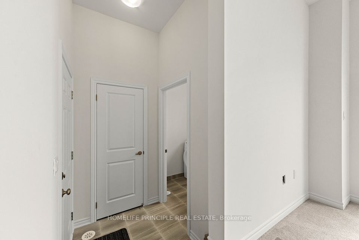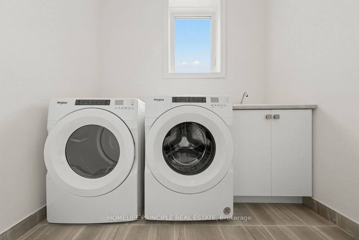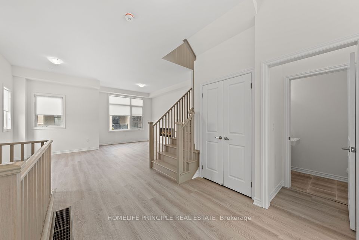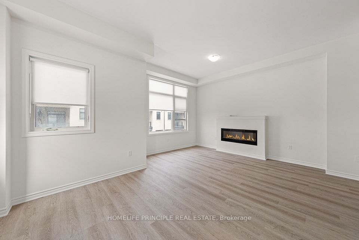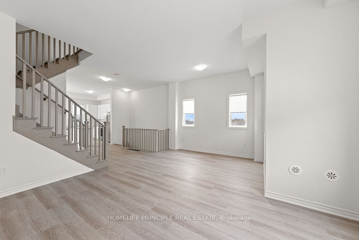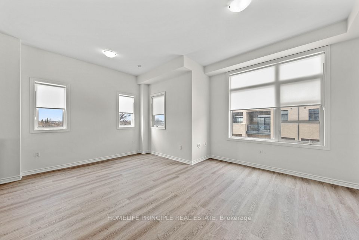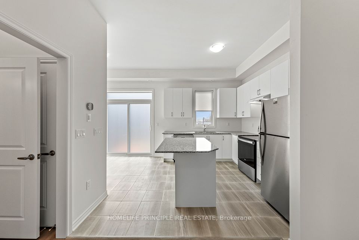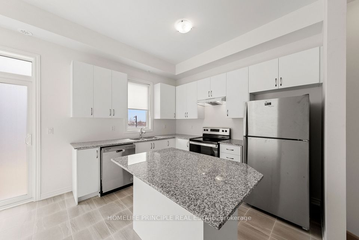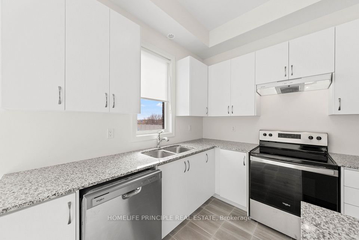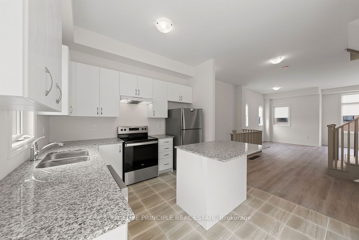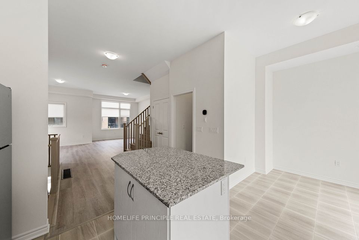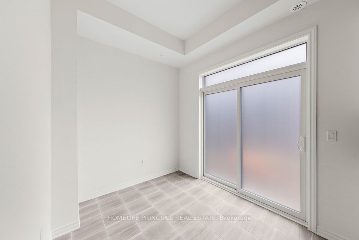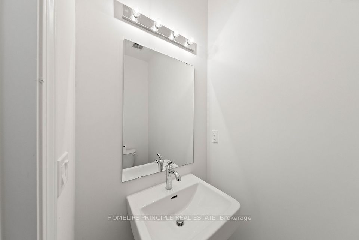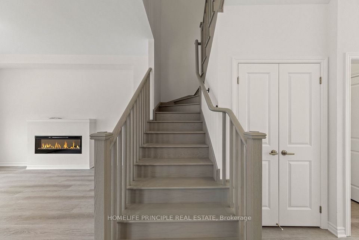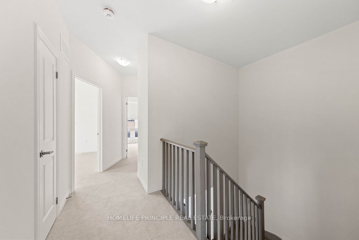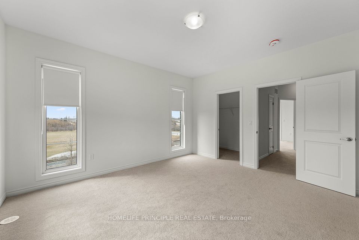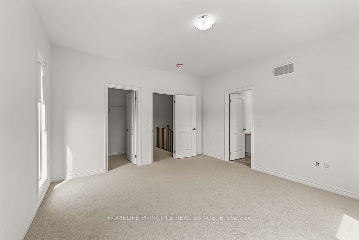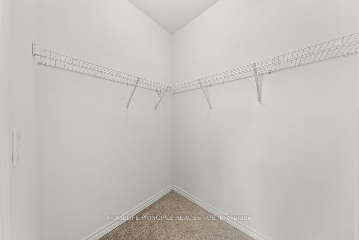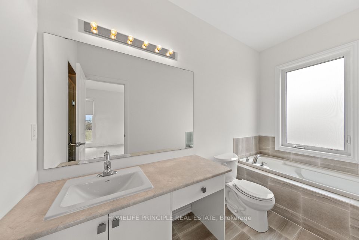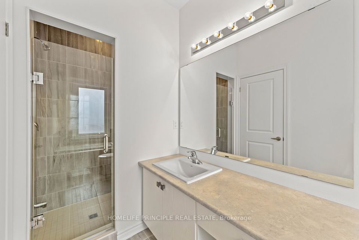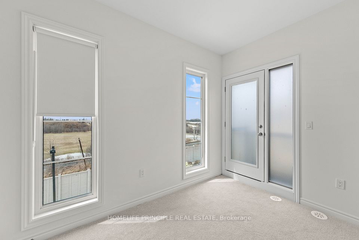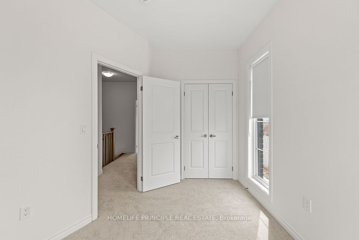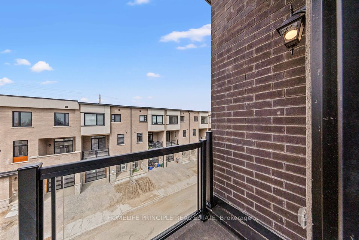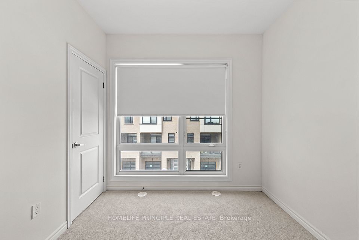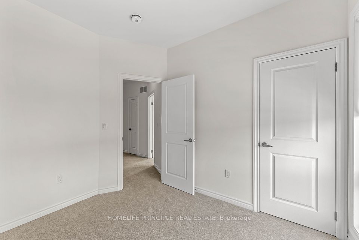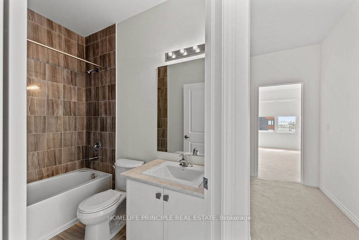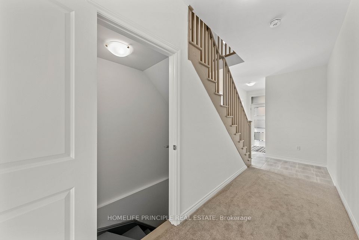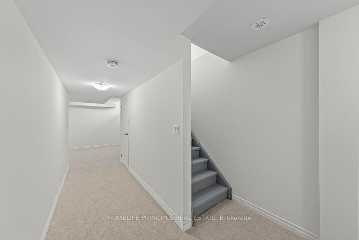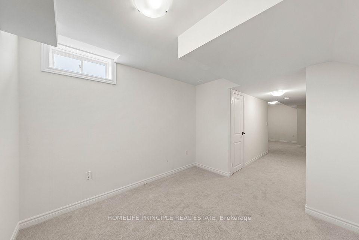98 Inverary Crescent Vaughan ON L4L 1A7
Listing ID
#N12071716
Property Type
Att/Row/Townhouse
Property Style
3-Storey
County
York
Neighborhood
Elder Mills
Days on website
13
Welcome Home - Be The First To Occupy This Brand New Modern Townhouse. This Large 1,996 Square Foot Spacious Corner Unit Townhouse Includes 3 Bedrooms and 4 Bathrooms. 1st Floor: High 9' Ceilings With A Bright Family Room and Laundry Room With Full Size Washer & Dryer. 2nd Floor: Stunning 10' Ceilings With An Open Concept Layout Connecting The Living/Dining Room & Kitchen. The Living/Dining Room Features A Large Island With Additional Storage. 3rd Floor: 3 Spacious Bedrooms Outfitted With Black Out Blinds & 2 Full Bathrooms. Basement Is Finished. Located In A Desirable Area Close To Highways, Dining, Shopping, Schools & More!
To navigate, press the arrow keys.
Air Conditioning:
Central Air
Approximate Age:
New
Approximate Square Footage:
1500-2000
Basement:
Finished
Exterior:
Brick
Fireplace Features:
Electric
Foundation Details:
Concrete
Fronting On:
South
Furnished:
Unfurnished
Garage Type:
Attached
Heat Source:
Gas
Heat Type:
Forced Air
Interior Features:
Other
Laundry Access:
In-Suite Laundry
Lease:
For Lease
Parking Features:
Private
Roof:
Shingles
Sewers:
Sewer

|
Scan this QR code to see this listing online.
Direct link:
https://www.search.durhamregionhomesales.com/listings/direct/4cb8dffbf764752b9d804a5af63064c2
|
Listed By:
HOMELIFE PRINCIPLE REAL ESTATE
The data relating to real estate for sale on this website comes in part from the Internet Data Exchange (IDX) program of PropTx.
Information Deemed Reliable But Not Guaranteed Accurate by PropTx.
The information provided herein must only be used by consumers that have a bona fide interest in the purchase, sale, or lease of real estate and may not be used for any commercial purpose or any other purpose.
Last Updated On:Tuesday, April 22, 2025 at 2:07 AM
